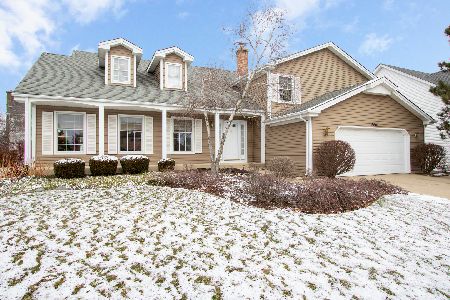2602 Arlingdale Drive, Palatine, Illinois 60067
$450,000
|
Sold
|
|
| Status: | Closed |
| Sqft: | 3,344 |
| Cost/Sqft: | $141 |
| Beds: | 4 |
| Baths: | 5 |
| Year Built: | 1983 |
| Property Taxes: | $16,852 |
| Days On Market: | 2860 |
| Lot Size: | 0,28 |
Description
This Highland Meadows Beauty Offers All That you Could Ask For In Your New Home! Massive Sized Rooms, 4 and 1/2 Baths, 3 Fireplaces, Full Finished Basement, and All Award Winning Schools...The List Goes On! Remodeled Kitchen With Maple Cabinetry, All Stainless Appliances, Decorative Backsplash & Huge Pantry Closet ~ Hardwood Floors Throughout The First Level ~ ALL BRAND NEW Carpet On The Second Level ~ Beautiful Formal Dining Room With Wainscoting & Crown Molding ~ Huge Main Floor Den w/ Built-In Shelving and Crown Molding ~ Master Suite Featuring A Separate Cozy Sitting Area w/Fireplace, Dressing Area, Walk-In Closet and Private Bath ~ Three Additional Bedrooms One Featuring a Princess Bath ~ Finished Basement Offers A Recreation Room with Fireplace, Newer Carpet and Extensive Storage Closets ~ Bonus Room Could Be Used As a 5th Bedroom With Full Remodeled Bath Adjacent ~ 2 Zoned Heating & A/C ~ Durable Hardie Board Siding ~ Great Location Close To Highways, Metra & Shopping!
Property Specifics
| Single Family | |
| — | |
| Colonial | |
| 1983 | |
| Full | |
| ETHAN ALLEN | |
| No | |
| 0.28 |
| Cook | |
| Highland Meadows | |
| 0 / Not Applicable | |
| None | |
| Lake Michigan | |
| Public Sewer | |
| 09896781 | |
| 02284030280000 |
Nearby Schools
| NAME: | DISTRICT: | DISTANCE: | |
|---|---|---|---|
|
Grade School
Hunting Ridge Elementary School |
15 | — | |
|
Middle School
Plum Grove Junior High School |
15 | Not in DB | |
|
High School
Wm Fremd High School |
211 | Not in DB | |
Property History
| DATE: | EVENT: | PRICE: | SOURCE: |
|---|---|---|---|
| 18 May, 2018 | Sold | $450,000 | MRED MLS |
| 18 Apr, 2018 | Under contract | $469,900 | MRED MLS |
| — | Last price change | $489,900 | MRED MLS |
| 27 Mar, 2018 | Listed for sale | $499,900 | MRED MLS |
Room Specifics
Total Bedrooms: 4
Bedrooms Above Ground: 4
Bedrooms Below Ground: 0
Dimensions: —
Floor Type: Carpet
Dimensions: —
Floor Type: Carpet
Dimensions: —
Floor Type: Carpet
Full Bathrooms: 5
Bathroom Amenities: —
Bathroom in Basement: 1
Rooms: Den,Sitting Room,Foyer,Storage,Bonus Room,Recreation Room
Basement Description: Finished
Other Specifics
| 2 | |
| — | |
| Asphalt | |
| Brick Paver Patio | |
| — | |
| 127X100X62X112 | |
| — | |
| Full | |
| Hardwood Floors | |
| Range, Microwave, Dishwasher, Refrigerator, Washer, Dryer, Disposal, Stainless Steel Appliance(s) | |
| Not in DB | |
| Sidewalks, Street Lights, Street Paved | |
| — | |
| — | |
| Gas Log |
Tax History
| Year | Property Taxes |
|---|---|
| 2018 | $16,852 |
Contact Agent
Nearby Similar Homes
Nearby Sold Comparables
Contact Agent
Listing Provided By
Coldwell Banker Residential Brokerage







