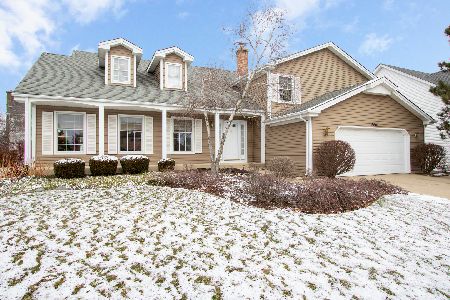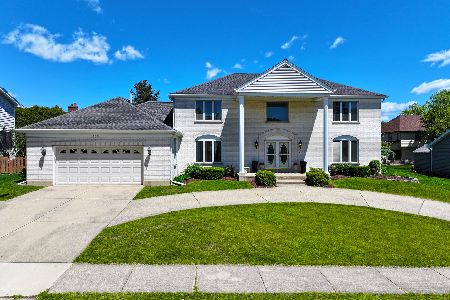5806 Arlingdale Drive, Palatine, Illinois 60067
$490,000
|
Sold
|
|
| Status: | Closed |
| Sqft: | 2,850 |
| Cost/Sqft: | $186 |
| Beds: | 4 |
| Baths: | 3 |
| Year Built: | 1985 |
| Property Taxes: | $11,412 |
| Days On Market: | 2726 |
| Lot Size: | 0,24 |
Description
Stunning, Completely Updated Beauty! $150,000 in Recent Updates! Fabulous Gourmet Kitchen Featuring Warm Maple Cabinetry, Rich Granite Counters, All Stainless High End Appliances, Island, Pantry Closet, Bay Window & Designer Backsplash ~ Open Vaulted Family Room Highlighted By A Unique Onyx Fireplace w/Gas Logs, Wet Bar w/Quartz Counter & Beverage Fridge ~ Abundance of Hardwood Floors, White Oversized Trim, Doors & Crown Molding on First & Second Floors ~ ALL Bathrooms are Breathtaking ~ Awesome Master Suite with Walk-In Closet (Organizers) ~ Fabulous Master Bathroom with Luxurious Claw Foot Tub, Massive Shower w/Body Sprays and Double Sinks ~ Finished Basement with Theater Room, Office and Spacious Recreation Area ~ Professionally Landscaped Yard with Huge Deck and Fence ~ All New Anderson Windows 2016 ~ New Lennox Furnace and A/C 2016 ~ New Siding 2013 ~ Architectural Roof 2010 ~ Hunting Ridge, Plum Grove and Fremd ~ Wonderful Location Near Metra, Highways and Shopping!
Property Specifics
| Single Family | |
| — | |
| — | |
| 1985 | |
| Full | |
| — | |
| No | |
| 0.24 |
| Cook | |
| Highland Meadows | |
| 0 / Not Applicable | |
| None | |
| Public | |
| Public Sewer | |
| 10044576 | |
| 02284030200000 |
Nearby Schools
| NAME: | DISTRICT: | DISTANCE: | |
|---|---|---|---|
|
Grade School
Hunting Ridge Elementary School |
15 | — | |
|
Middle School
Plum Grove Junior High School |
15 | Not in DB | |
|
High School
Wm Fremd High School |
211 | Not in DB | |
Property History
| DATE: | EVENT: | PRICE: | SOURCE: |
|---|---|---|---|
| 19 Oct, 2018 | Sold | $490,000 | MRED MLS |
| 21 Aug, 2018 | Under contract | $529,900 | MRED MLS |
| 7 Aug, 2018 | Listed for sale | $529,900 | MRED MLS |
Room Specifics
Total Bedrooms: 4
Bedrooms Above Ground: 4
Bedrooms Below Ground: 0
Dimensions: —
Floor Type: Hardwood
Dimensions: —
Floor Type: Hardwood
Dimensions: —
Floor Type: Hardwood
Full Bathrooms: 3
Bathroom Amenities: Double Sink,Full Body Spray Shower,Soaking Tub
Bathroom in Basement: 0
Rooms: Foyer,Office,Recreation Room,Theatre Room,Storage
Basement Description: Finished
Other Specifics
| 2 | |
| Concrete Perimeter | |
| Concrete | |
| Deck | |
| Fenced Yard,Landscaped | |
| 111X112X69X121 | |
| — | |
| Full | |
| Vaulted/Cathedral Ceilings, Skylight(s), Bar-Wet, Hardwood Floors, Heated Floors, First Floor Laundry | |
| Microwave, Dishwasher, High End Refrigerator, Washer, Dryer, Disposal, Stainless Steel Appliance(s), Wine Refrigerator, Cooktop, Built-In Oven, Range Hood | |
| Not in DB | |
| Sidewalks, Street Lights, Street Paved | |
| — | |
| — | |
| Gas Log |
Tax History
| Year | Property Taxes |
|---|---|
| 2018 | $11,412 |
Contact Agent
Nearby Similar Homes
Nearby Sold Comparables
Contact Agent
Listing Provided By
Coldwell Banker Residential Brokerage








