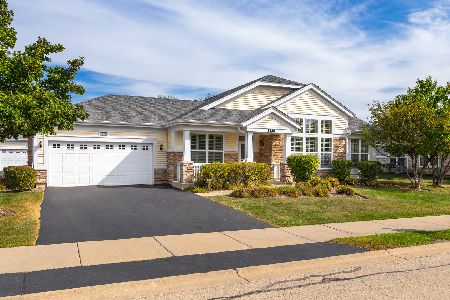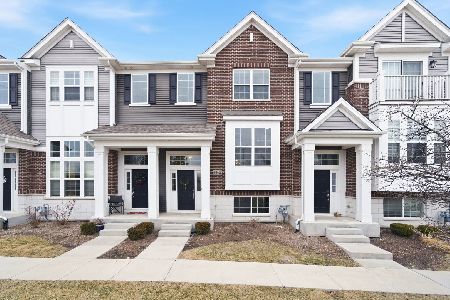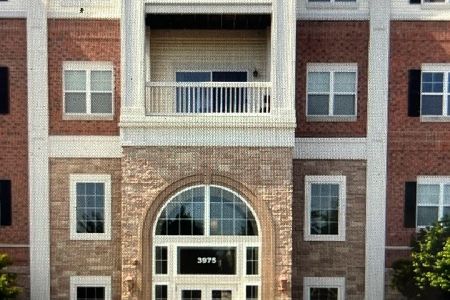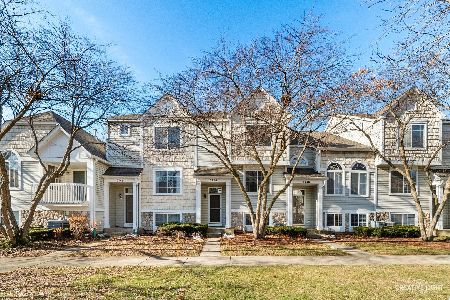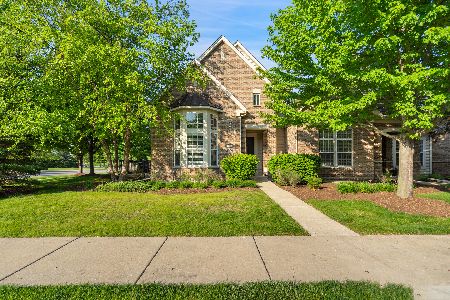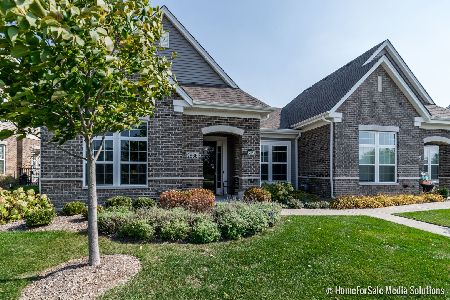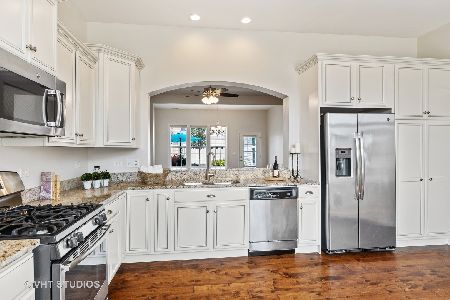2602 Avondale Circle, Naperville, Illinois 60564
$410,000
|
Sold
|
|
| Status: | Closed |
| Sqft: | 3,047 |
| Cost/Sqft: | $139 |
| Beds: | 3 |
| Baths: | 3 |
| Year Built: | 2016 |
| Property Taxes: | $8,773 |
| Days On Market: | 2856 |
| Lot Size: | 0,00 |
Description
This sunny bright end unit has one of the prettiest views of pond and golf course across the street and a generous yard with fenced patio for spectacular views. Tons of recent upgrades, inc a brand new gas fireplace( approved by the association)w gas logs and wood flooring on 1st flr and brand new carpeting on 2nd flr and entire interior is freshly painted. The fabulous kitchen has miles of quartz counters, center island, beautiful cabinets of staggered heights, stainless steel appliances, planner desk, dramatic 2 story breakfast room w atrium door w transom out to patio overlooking patio and pretty views! The cozy Family rm features wood floors, new fireplace ,dining rm is open to Fam rm and fireplace.There is also 1st floor office or den and convenient 1st fl Master Suite with gorgeous Master Bath. Enjoy a huge Loft on 2nd flr and two additional bedrms and a bonus rm (great for storage). 55+ Community inc club house,, pool, fitness center, golf course, walking trails and more!
Property Specifics
| Condos/Townhomes | |
| 2 | |
| — | |
| 2016 | |
| None | |
| — | |
| Yes | |
| — |
| Will | |
| Carillon Club | |
| 300 / Monthly | |
| Insurance,Clubhouse,Exercise Facilities,Pool,Exterior Maintenance,Lawn Care,Snow Removal | |
| Lake Michigan | |
| Public Sewer | |
| 09939967 | |
| 0701054060210000 |
Property History
| DATE: | EVENT: | PRICE: | SOURCE: |
|---|---|---|---|
| 6 Jul, 2018 | Sold | $410,000 | MRED MLS |
| 12 May, 2018 | Under contract | $425,000 | MRED MLS |
| 4 May, 2018 | Listed for sale | $425,000 | MRED MLS |
Room Specifics
Total Bedrooms: 3
Bedrooms Above Ground: 3
Bedrooms Below Ground: 0
Dimensions: —
Floor Type: Hardwood
Dimensions: —
Floor Type: Carpet
Full Bathrooms: 3
Bathroom Amenities: Double Sink,Double Shower,Soaking Tub
Bathroom in Basement: —
Rooms: Bonus Room,Breakfast Room,Den,Foyer,Loft,Walk In Closet
Basement Description: Slab
Other Specifics
| 2 | |
| Concrete Perimeter | |
| Asphalt | |
| Patio, Storms/Screens, End Unit | |
| Corner Lot,Water View | |
| 75X55 | |
| — | |
| Full | |
| Vaulted/Cathedral Ceilings, Hardwood Floors, First Floor Bedroom, First Floor Laundry, First Floor Full Bath, Storage | |
| Range, Microwave, Dishwasher, Refrigerator, Washer, Dryer, Disposal, Stainless Steel Appliance(s) | |
| Not in DB | |
| — | |
| — | |
| Exercise Room, Golf Course, Park, Party Room, Indoor Pool, Pool, Tennis Court(s) | |
| Gas Log |
Tax History
| Year | Property Taxes |
|---|---|
| 2018 | $8,773 |
Contact Agent
Nearby Similar Homes
Nearby Sold Comparables
Contact Agent
Listing Provided By
RE/MAX Suburban


