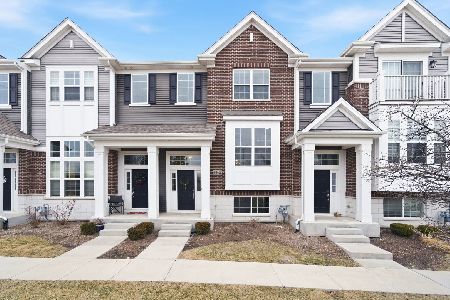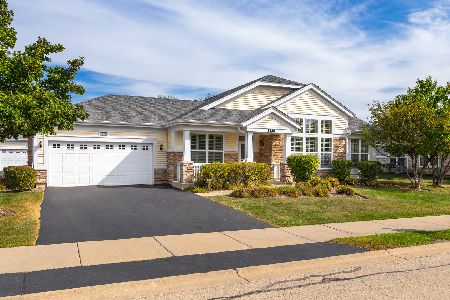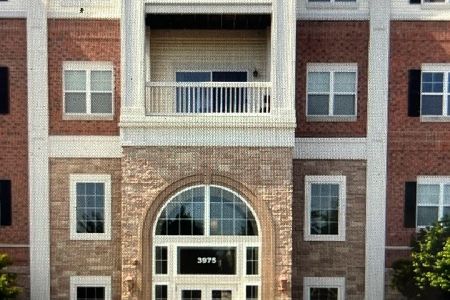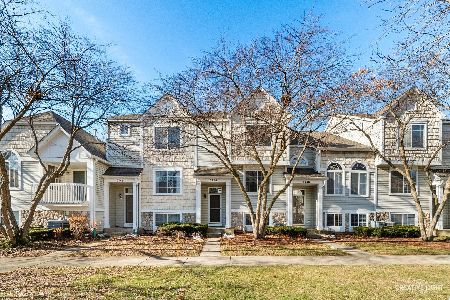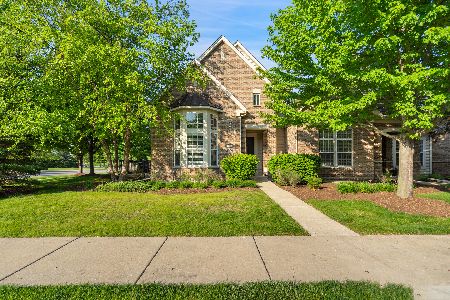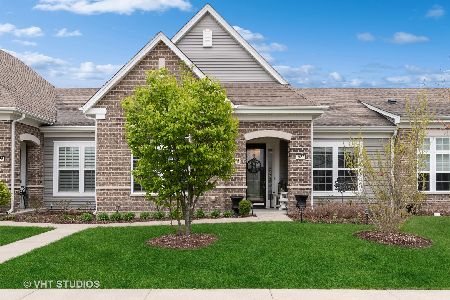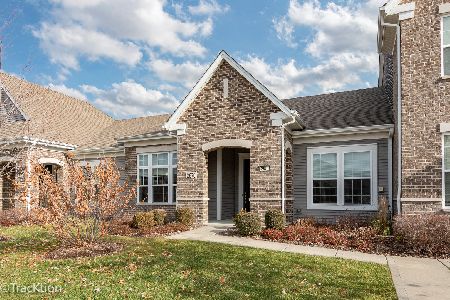2666 Avondale Circle, Naperville, Illinois 60565
$335,000
|
Sold
|
|
| Status: | Closed |
| Sqft: | 1,549 |
| Cost/Sqft: | $216 |
| Beds: | 2 |
| Baths: | 2 |
| Year Built: | 2015 |
| Property Taxes: | $6,375 |
| Days On Market: | 1963 |
| Lot Size: | 0,00 |
Description
Here's your opportunity to get into highly sought after Naperville's Carillon Club . This dynamic active adult community offers everything from your own 3 hole golf course to hone your skills to indoor and outdoor swimming pools, fitness center, tennis courts, bocce ball, clubhouse offering meeting room/party room to hold your functions (post Covid), even a playground for when grands come to visit. Walk the beautiful grounds featuring green space and water views. Gated entrance for extra security and peace of mind. Which brings us to this wonderful one level living home. Enter into the foyer and be greeted by on trend dark hardwood floors throughout with the exception of carpeted bedrooms for coziness and tiled baths. The Combo Living Dining Room is spacious yet cozy. Beautiful kitchen boasts loads of white glazed cabinetry and stainless steel appliances. It features a breakfast bar and a breakfast nook, that opens to the outdoor patio. Master Suite provides a generous closet and ensuite. In home laundry and all appliances stay. Attached garage. Get here!!
Property Specifics
| Condos/Townhomes | |
| 1 | |
| — | |
| 2015 | |
| None | |
| ATHENS | |
| No | |
| — |
| Will | |
| Carillon Club | |
| 348 / Monthly | |
| Insurance,Security,Clubhouse,Exercise Facilities,Pool,Exterior Maintenance,Lawn Care,Snow Removal | |
| Lake Michigan | |
| Public Sewer | |
| 10903904 | |
| 0701054060160000 |
Property History
| DATE: | EVENT: | PRICE: | SOURCE: |
|---|---|---|---|
| 24 Nov, 2020 | Sold | $335,000 | MRED MLS |
| 24 Oct, 2020 | Under contract | $335,000 | MRED MLS |
| 13 Oct, 2020 | Listed for sale | $335,000 | MRED MLS |
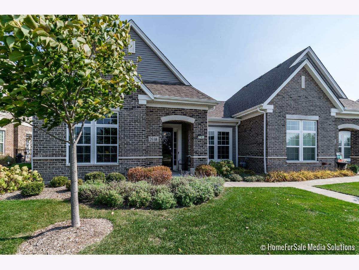
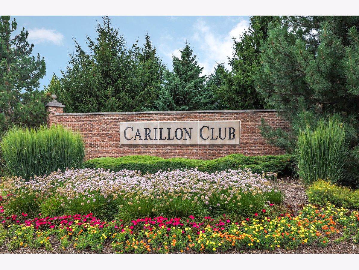
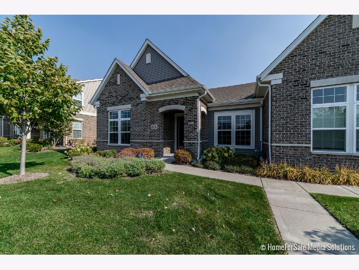
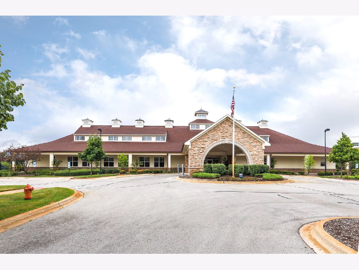
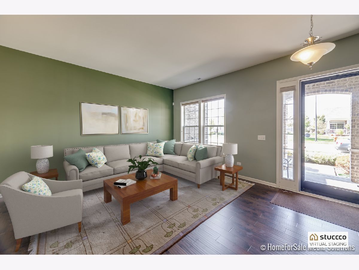
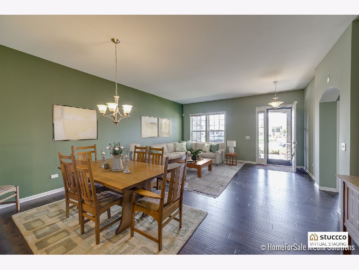
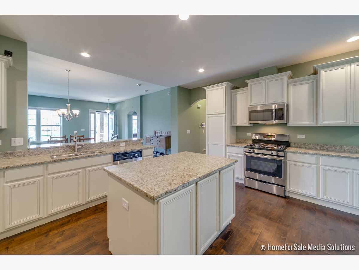
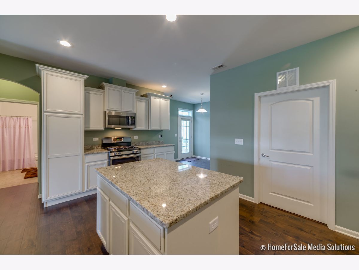
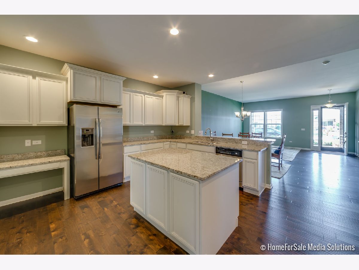
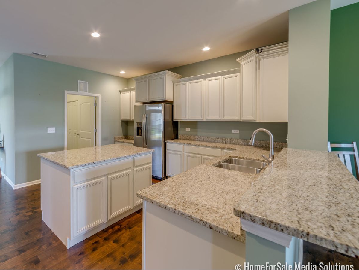
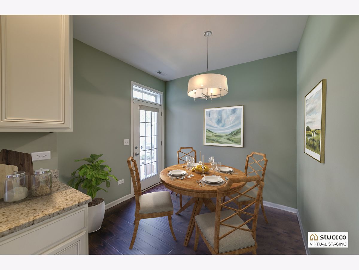
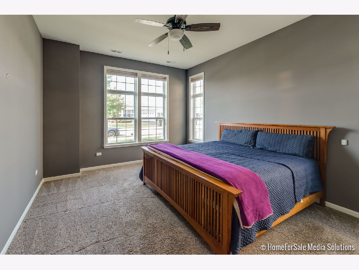
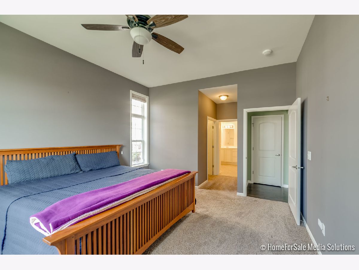
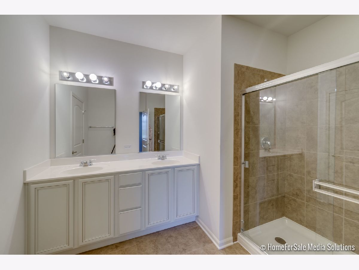
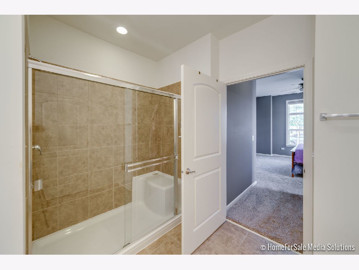
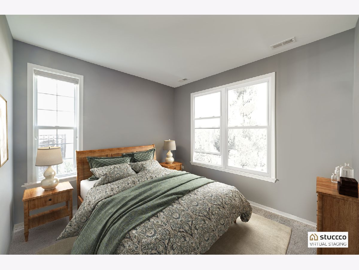
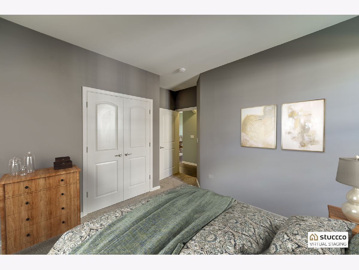
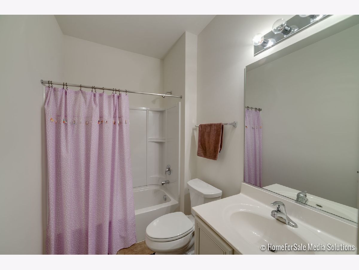
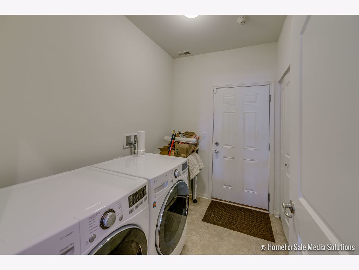
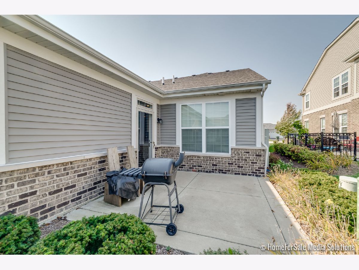
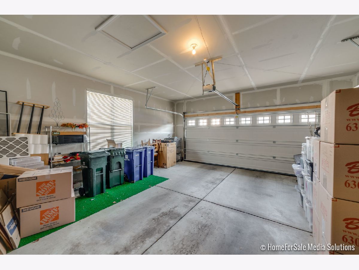
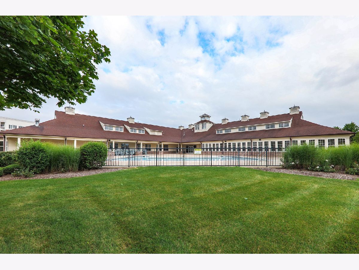
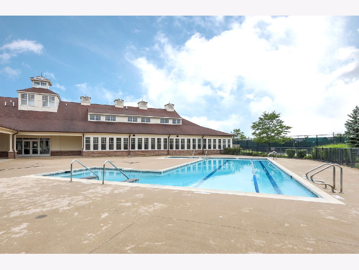
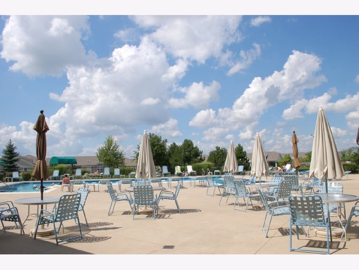
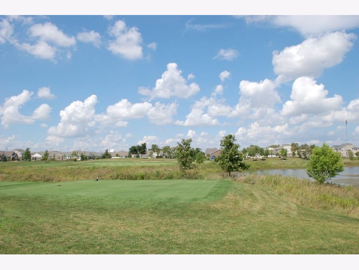
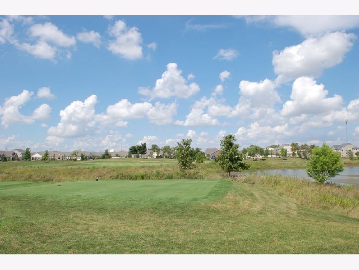
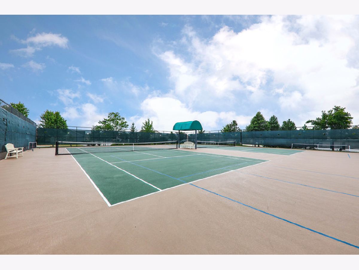
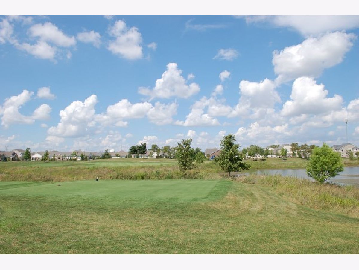
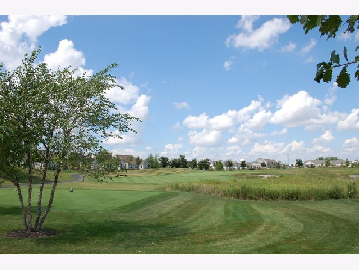
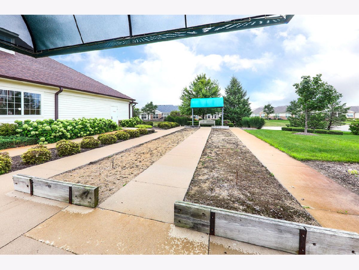
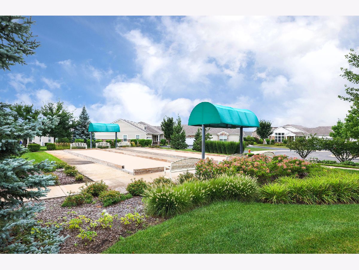
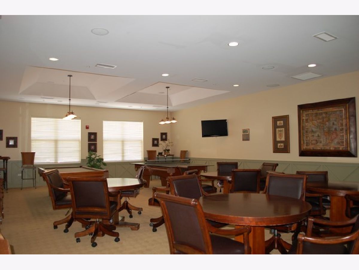
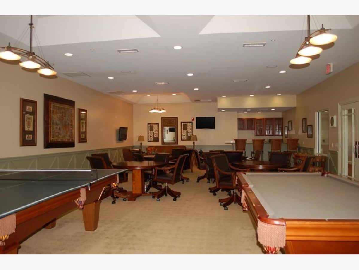
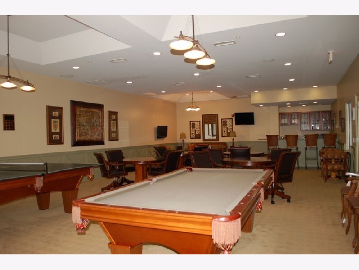
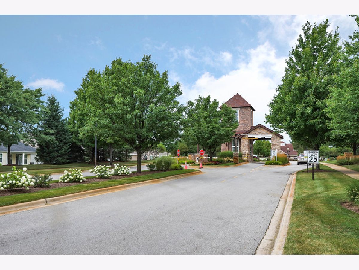
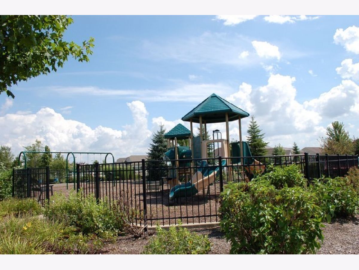
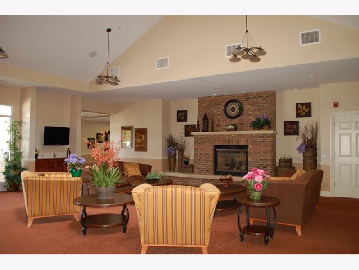
Room Specifics
Total Bedrooms: 2
Bedrooms Above Ground: 2
Bedrooms Below Ground: 0
Dimensions: —
Floor Type: —
Full Bathrooms: 2
Bathroom Amenities: —
Bathroom in Basement: 0
Rooms: Breakfast Room
Basement Description: None
Other Specifics
| 2 | |
| — | |
| Asphalt | |
| Patio, Porch | |
| Sidewalks,Streetlights | |
| 33 X 83 | |
| — | |
| Full | |
| Ceiling - 9 Foot | |
| Range, Microwave, Dishwasher, Refrigerator, Washer, Dryer, Disposal, Stainless Steel Appliance(s) | |
| Not in DB | |
| — | |
| — | |
| Exercise Room, Golf Course, Park, Party Room, Indoor Pool, Pool, Tennis Court(s), Clubhouse, Security | |
| — |
Tax History
| Year | Property Taxes |
|---|---|
| 2020 | $6,375 |
Contact Agent
Nearby Similar Homes
Nearby Sold Comparables
Contact Agent
Listing Provided By
john greene, Realtor


