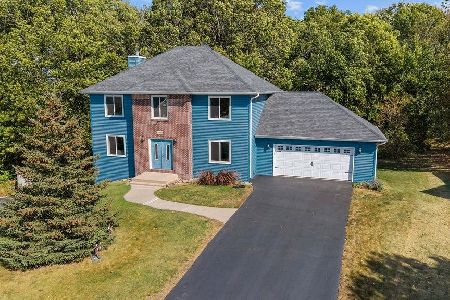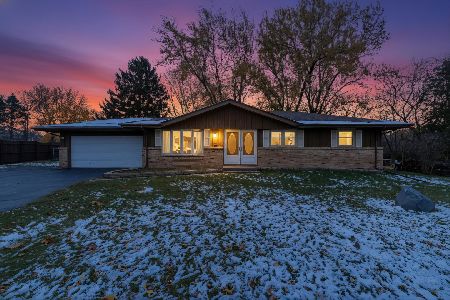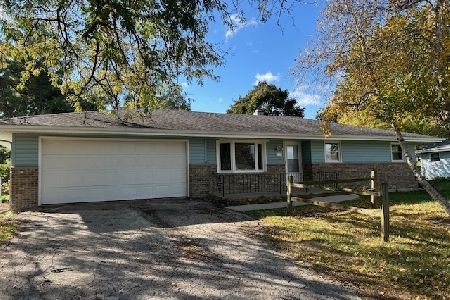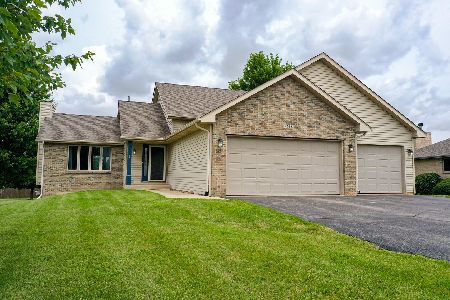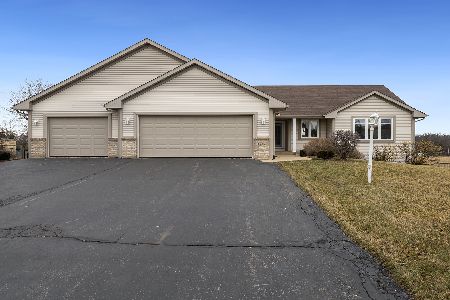2602 Cimarron Lane, Rockford, Illinois 61109
$360,000
|
Sold
|
|
| Status: | Closed |
| Sqft: | 4,632 |
| Cost/Sqft: | $75 |
| Beds: | 3 |
| Baths: | 3 |
| Year Built: | 2000 |
| Property Taxes: | $8,423 |
| Days On Market: | 457 |
| Lot Size: | 0,50 |
Description
This spacious all-brick ranch offers over 4,600 square feet of combined living space, perfect for families seeking comfort and elegance. The home features 4bedrooms and 3 full bathrooms, including two master suites with private baths-one of which can serve as a guest suite. Enjoy the beauty of hardwood floors, a charming covered front porch, and a welcoming entryway with a closet for convenience. The main level boasts a bright living room with a picture window, a formal dining room that opens to a covered patio, and a well-appointed kitchen with ample counter and cupboard space, a breakfast bar, and a cozy table area with bay windows. The family room is a perfect gathering spot, offering a fireplace flanked by two windows for plenty of natural light. Three bedrooms, including a master suite with a Jacuzzi tub, separate shower, and walk-in closet, along with two full bathrooms, are conveniently located on this level. A first-floor laundry room adds to the home's practicality. The partially exposed finished lower level expands your living options, featuring a 4th bedroom with a private bathroom, a massive rec room with built-in shelving, and two additional finished rooms ideal for a home office, gym, or hobby space. Additional features include a 3-car attached garage, a new roof (2022), gutters, and a refrigerator (2024). This beautifully maintained home offers modern updates and endless possibilities!
Property Specifics
| Single Family | |
| — | |
| — | |
| 2000 | |
| — | |
| — | |
| No | |
| 0.5 |
| Winnebago | |
| — | |
| 0 / Not Applicable | |
| — | |
| — | |
| — | |
| 12192710 | |
| 1524203004 |
Nearby Schools
| NAME: | DISTRICT: | DISTANCE: | |
|---|---|---|---|
|
Grade School
Arthur Froberg Elementary School |
205 | — | |
|
Middle School
Bernard W Flinn Middle School |
205 | Not in DB | |
|
High School
Jefferson High School |
205 | Not in DB | |
Property History
| DATE: | EVENT: | PRICE: | SOURCE: |
|---|---|---|---|
| 29 Apr, 2014 | Sold | $204,519 | MRED MLS |
| 18 Mar, 2014 | Under contract | $219,900 | MRED MLS |
| 12 Nov, 2013 | Listed for sale | $219,900 | MRED MLS |
| 17 Dec, 2024 | Sold | $360,000 | MRED MLS |
| 16 Nov, 2024 | Under contract | $349,000 | MRED MLS |
| 20 Oct, 2024 | Listed for sale | $349,000 | MRED MLS |
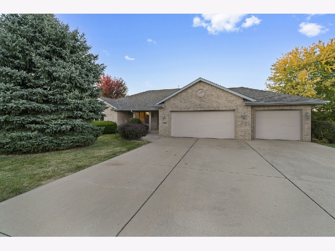
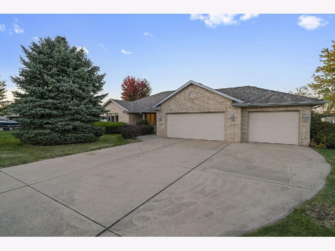
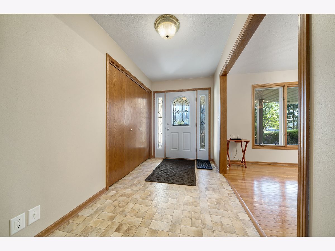
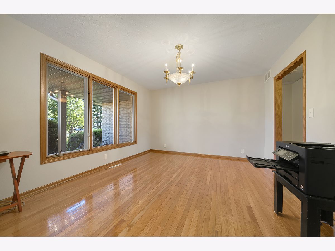
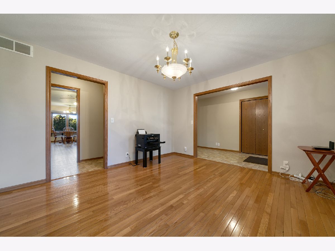
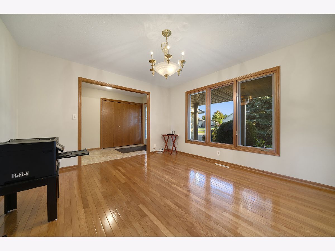
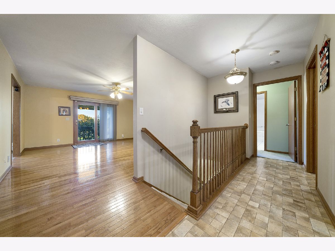
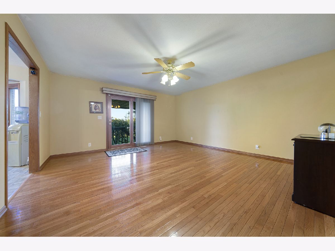
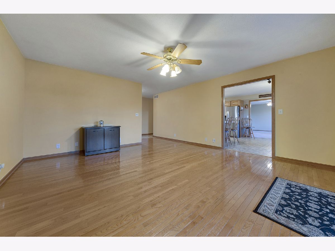
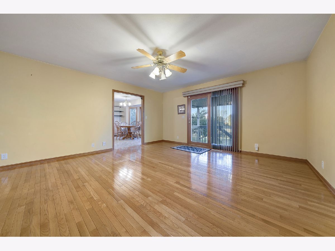
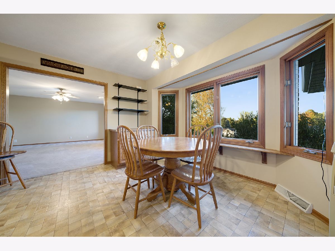
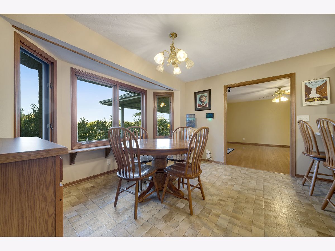
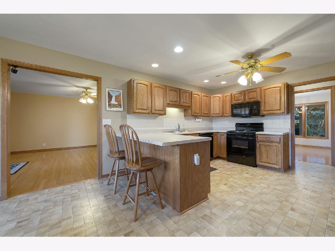
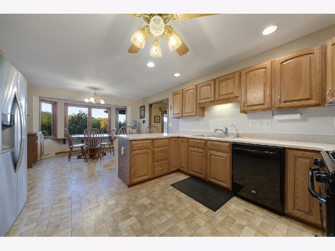
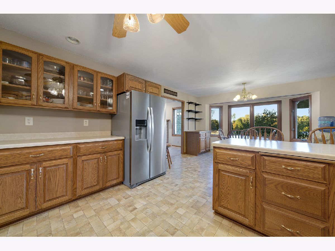
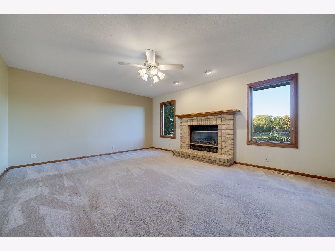
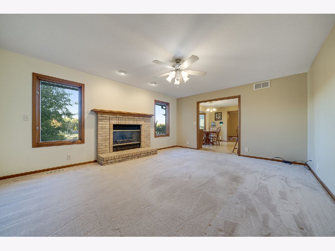
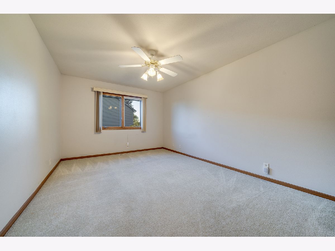
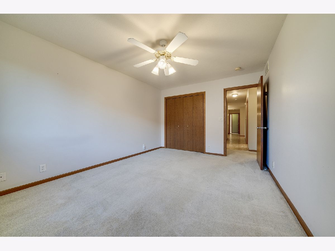
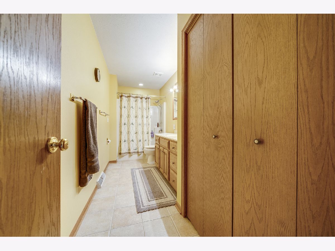
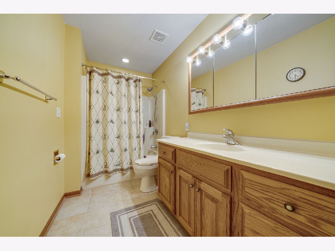
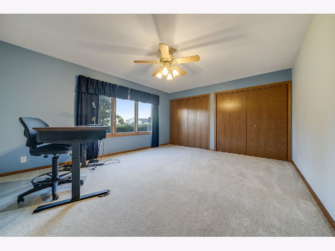
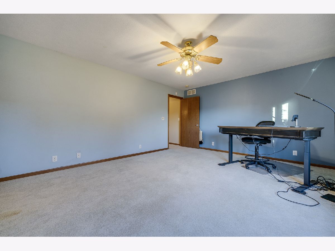
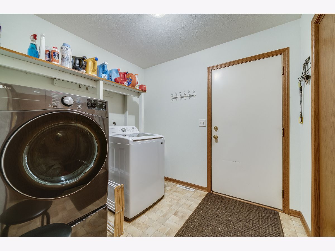
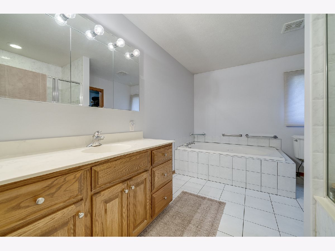
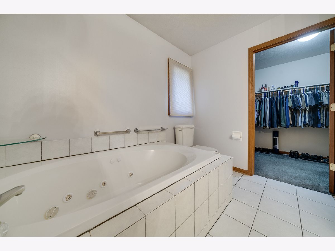
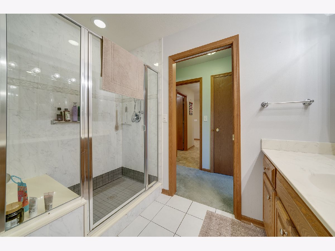
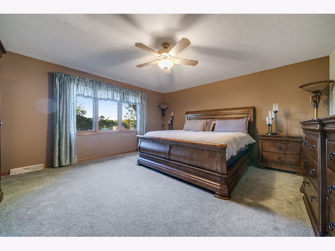
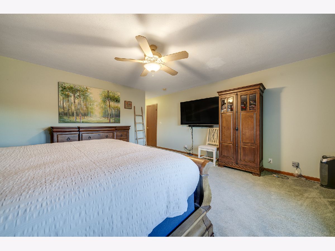
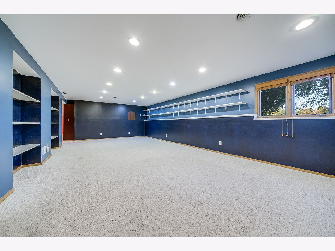
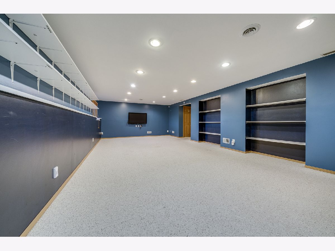
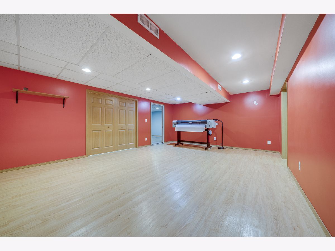
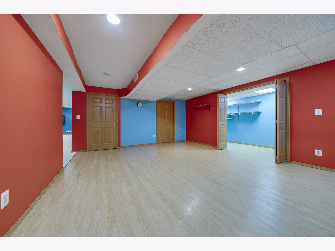
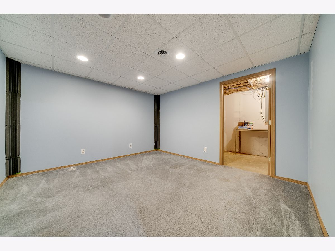
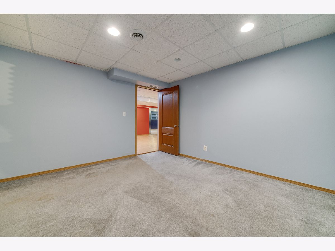
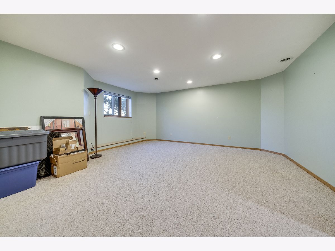
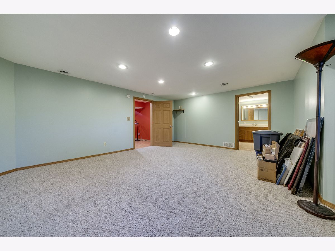
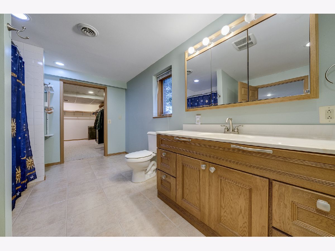
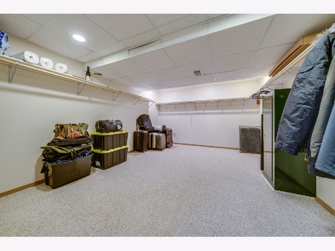
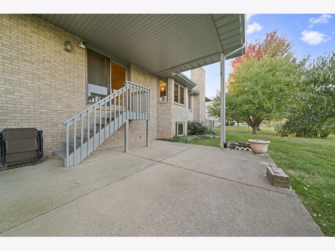
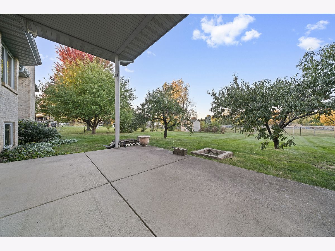
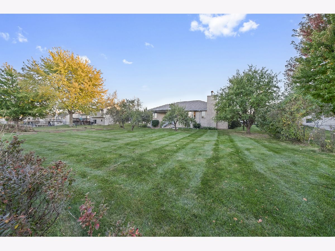
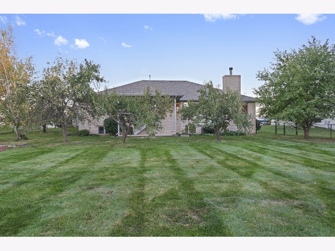
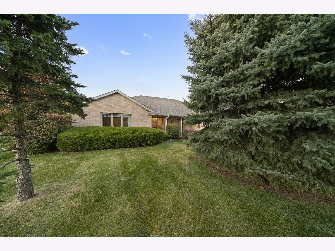
Room Specifics
Total Bedrooms: 4
Bedrooms Above Ground: 3
Bedrooms Below Ground: 1
Dimensions: —
Floor Type: —
Dimensions: —
Floor Type: —
Dimensions: —
Floor Type: —
Full Bathrooms: 3
Bathroom Amenities: Whirlpool,Separate Shower
Bathroom in Basement: 0
Rooms: —
Basement Description: Finished
Other Specifics
| 3 | |
| — | |
| — | |
| — | |
| — | |
| 105.91 X199.43X115X199.22 | |
| — | |
| — | |
| — | |
| — | |
| Not in DB | |
| — | |
| — | |
| — | |
| — |
Tax History
| Year | Property Taxes |
|---|---|
| 2014 | $6,367 |
| 2024 | $8,423 |
Contact Agent
Nearby Similar Homes
Nearby Sold Comparables
Contact Agent
Listing Provided By
Keller Williams Realty Signature

