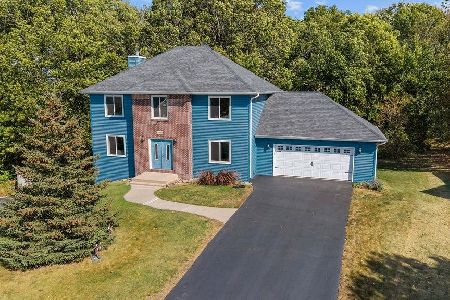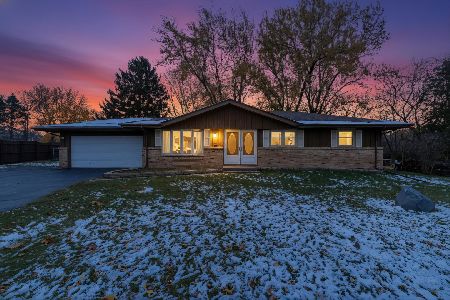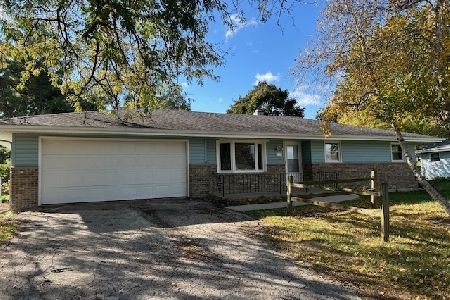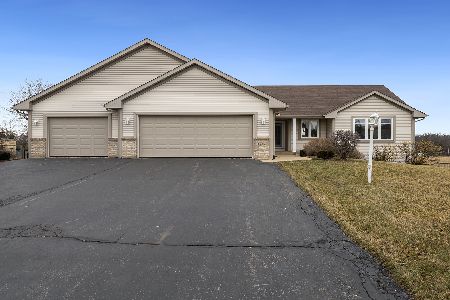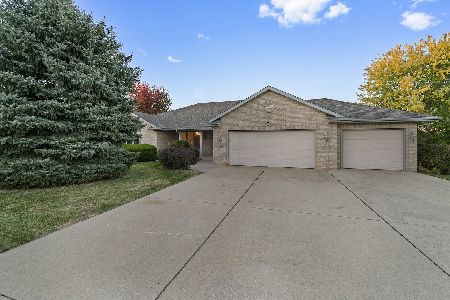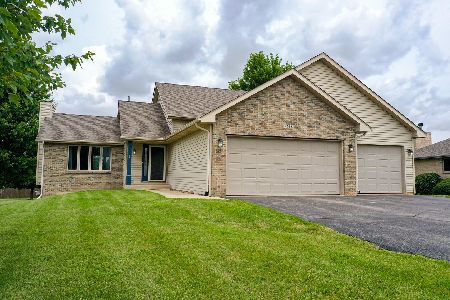2616 Cimarron Lane, Rockford, Illinois 61109
$160,000
|
Sold
|
|
| Status: | Closed |
| Sqft: | 2,100 |
| Cost/Sqft: | $81 |
| Beds: | 4 |
| Baths: | 3 |
| Year Built: | 2001 |
| Property Taxes: | $4,698 |
| Days On Market: | 5690 |
| Lot Size: | 0,00 |
Description
Not ordinary...but EXTRAordinary! Unique floor plan with dream kitchen with SS appliances, island breakfast bar, ceramic, pantry & sliders to patio. Main floor great room w/vaulted ceilings, fireplace, large windows & sliders to deck. Master bedroom w/WIC, vaulted ceilings, & private bath. Partially exp basement w/bonus room, large fenced yard, backs up to horse farm, great landscaping & more!
Property Specifics
| Single Family | |
| — | |
| Tri-Level | |
| 2001 | |
| Full | |
| — | |
| No | |
| — |
| Winnebago | |
| — | |
| 0 / Not Applicable | |
| None | |
| Private Well | |
| Public Sewer | |
| 07562927 | |
| 1524203005 |
Property History
| DATE: | EVENT: | PRICE: | SOURCE: |
|---|---|---|---|
| 2 Sep, 2010 | Sold | $160,000 | MRED MLS |
| 4 Aug, 2010 | Under contract | $170,000 | MRED MLS |
| 23 Jun, 2010 | Listed for sale | $170,000 | MRED MLS |
Room Specifics
Total Bedrooms: 4
Bedrooms Above Ground: 4
Bedrooms Below Ground: 0
Dimensions: —
Floor Type: Carpet
Dimensions: —
Floor Type: Carpet
Dimensions: —
Floor Type: Ceramic Tile
Full Bathrooms: 3
Bathroom Amenities: —
Bathroom in Basement: 0
Rooms: Bonus Room,Great Room
Basement Description: Partially Finished,Exterior Access
Other Specifics
| 3 | |
| — | |
| Asphalt | |
| Deck, Patio | |
| Fenced Yard | |
| 100.5X100.5X199.22X199.22 | |
| — | |
| Full | |
| Vaulted/Cathedral Ceilings | |
| Double Oven, Range, Microwave, Dishwasher, Disposal | |
| Not in DB | |
| Horse-Riding Area, Street Paved | |
| — | |
| — | |
| Gas Log |
Tax History
| Year | Property Taxes |
|---|---|
| 2010 | $4,698 |
Contact Agent
Nearby Similar Homes
Nearby Sold Comparables
Contact Agent
Listing Provided By
Keller Williams Realty Signature

