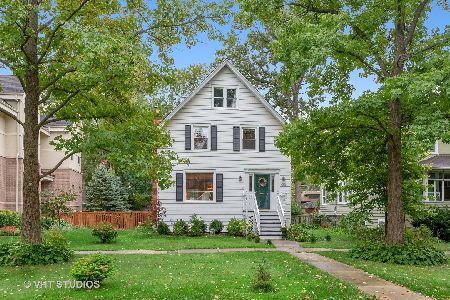2602 Isabella Street, Evanston, Illinois 60201
$935,000
|
Sold
|
|
| Status: | Closed |
| Sqft: | 0 |
| Cost/Sqft: | — |
| Beds: | 4 |
| Baths: | 4 |
| Year Built: | 1918 |
| Property Taxes: | $12,000 |
| Days On Market: | 2139 |
| Lot Size: | 0,17 |
Description
Gorgeous three story addition completes this charming farmhouse! Welcoming front porch invites you into the home that boasts 5 bedrooms, 3.1 bath home. First floor has hardwood floors throughout, living room, dining room and beautiful kitchen with an island open to the family room with gas fireplace surrounded by built ins. Mudroom opens to the back deck that overlooks that backyard and newer garage and parking pad. Second floor master suite is stunning with a walk in closet, vaulted ceilings and huge bathroom with two vanities, soaking tub, separate shower and heated marble floors. Three additional bedrooms, full bath and laundry complete the space. Basement contains a rec room, full bath and a dug out additional hang out room and bedroom. Wow!
Property Specifics
| Single Family | |
| — | |
| Farmhouse | |
| 1918 | |
| Full | |
| — | |
| No | |
| 0.17 |
| Cook | |
| — | |
| 0 / Not Applicable | |
| None | |
| Lake Michigan | |
| Public Sewer | |
| 10665493 | |
| 05343100080000 |
Nearby Schools
| NAME: | DISTRICT: | DISTANCE: | |
|---|---|---|---|
|
Grade School
Kingsley Elementary School |
65 | — | |
|
Middle School
Haven Middle School |
65 | Not in DB | |
|
High School
Evanston Twp High School |
202 | Not in DB | |
Property History
| DATE: | EVENT: | PRICE: | SOURCE: |
|---|---|---|---|
| 16 Feb, 2007 | Sold | $615,000 | MRED MLS |
| 12 Jan, 2007 | Under contract | $629,000 | MRED MLS |
| 7 Jan, 2007 | Listed for sale | $629,000 | MRED MLS |
| 24 Jul, 2020 | Sold | $935,000 | MRED MLS |
| 5 May, 2020 | Under contract | $999,000 | MRED MLS |
| 12 Mar, 2020 | Listed for sale | $999,000 | MRED MLS |
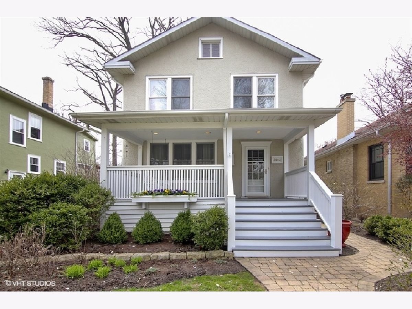
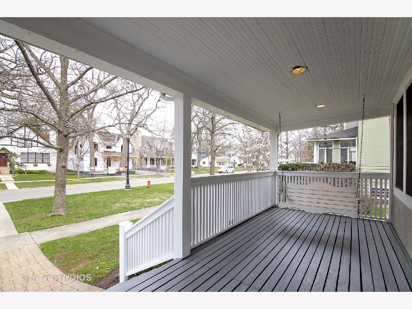
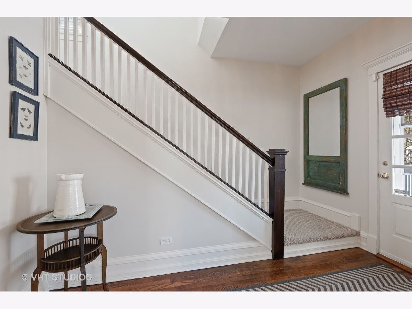
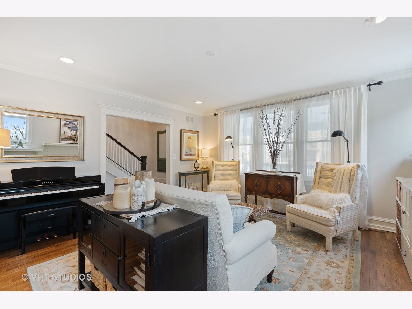
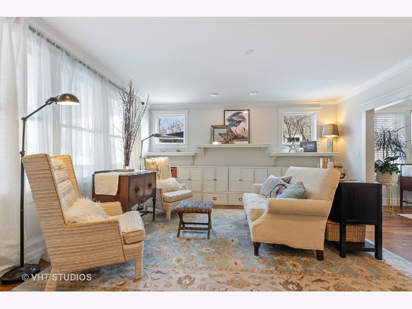
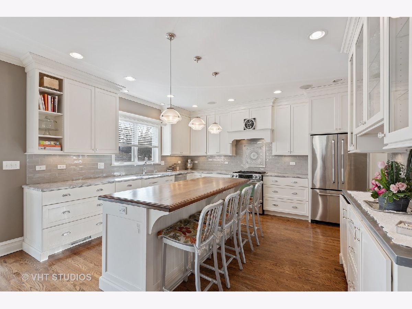
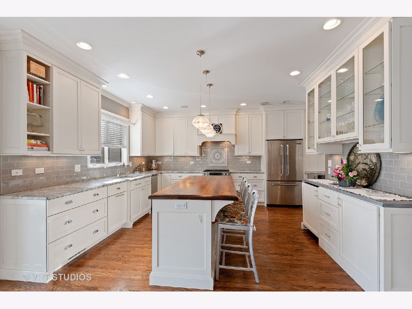
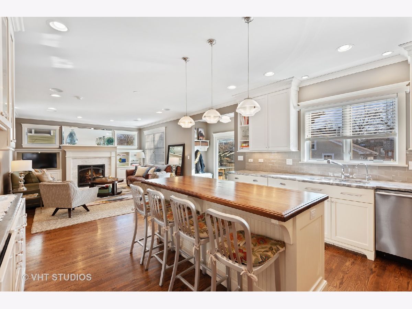
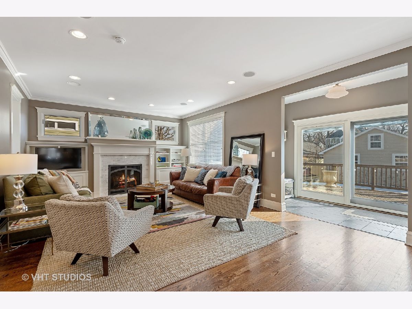
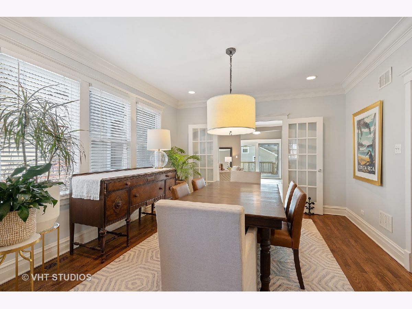
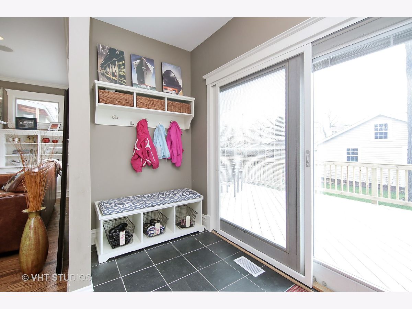
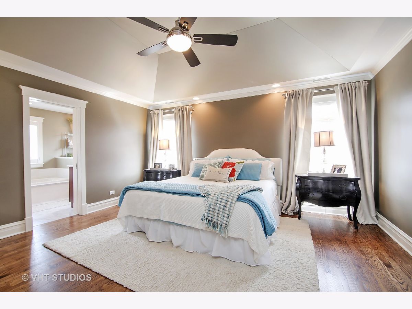
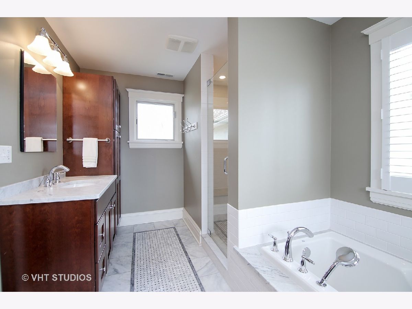
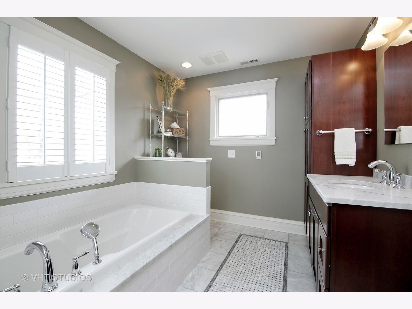
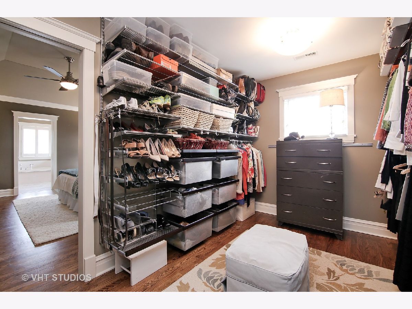
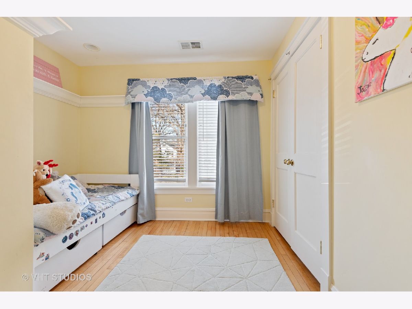
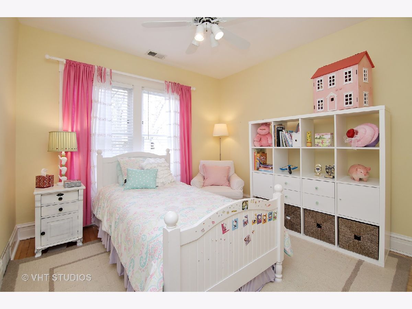
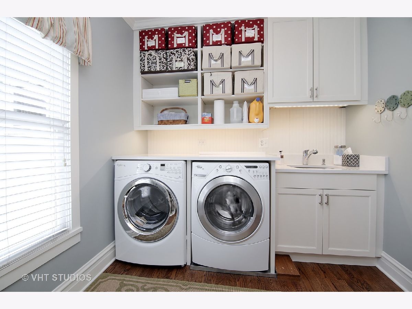
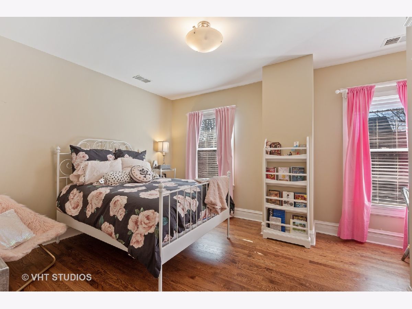
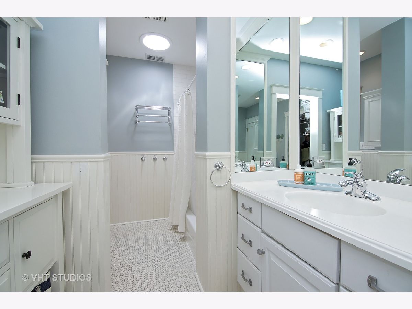
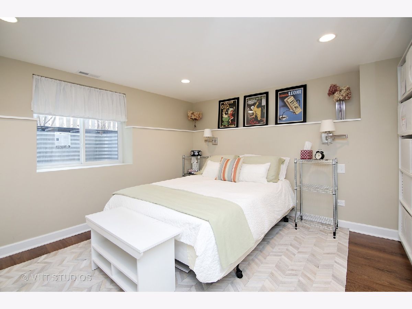
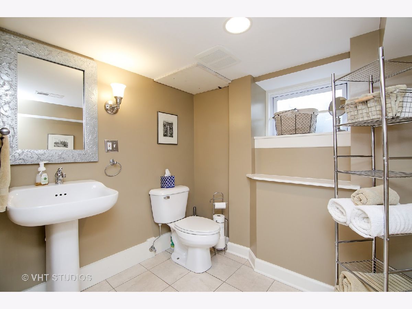
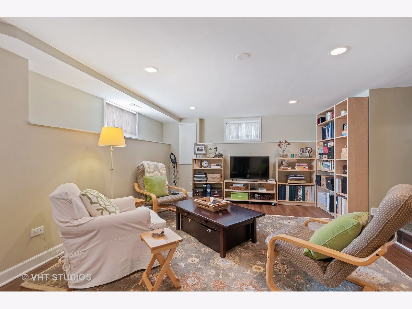
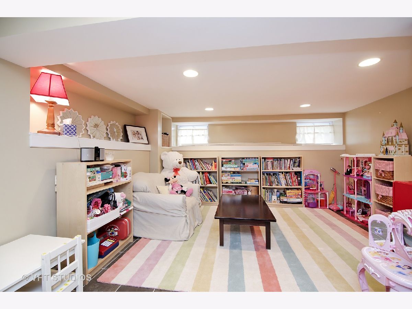
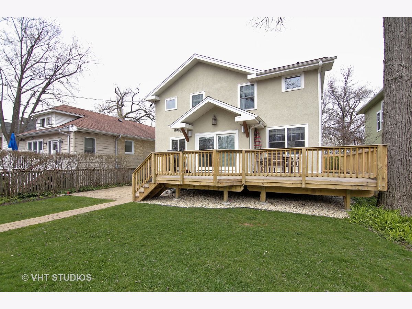
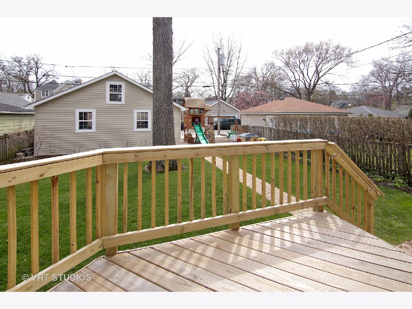
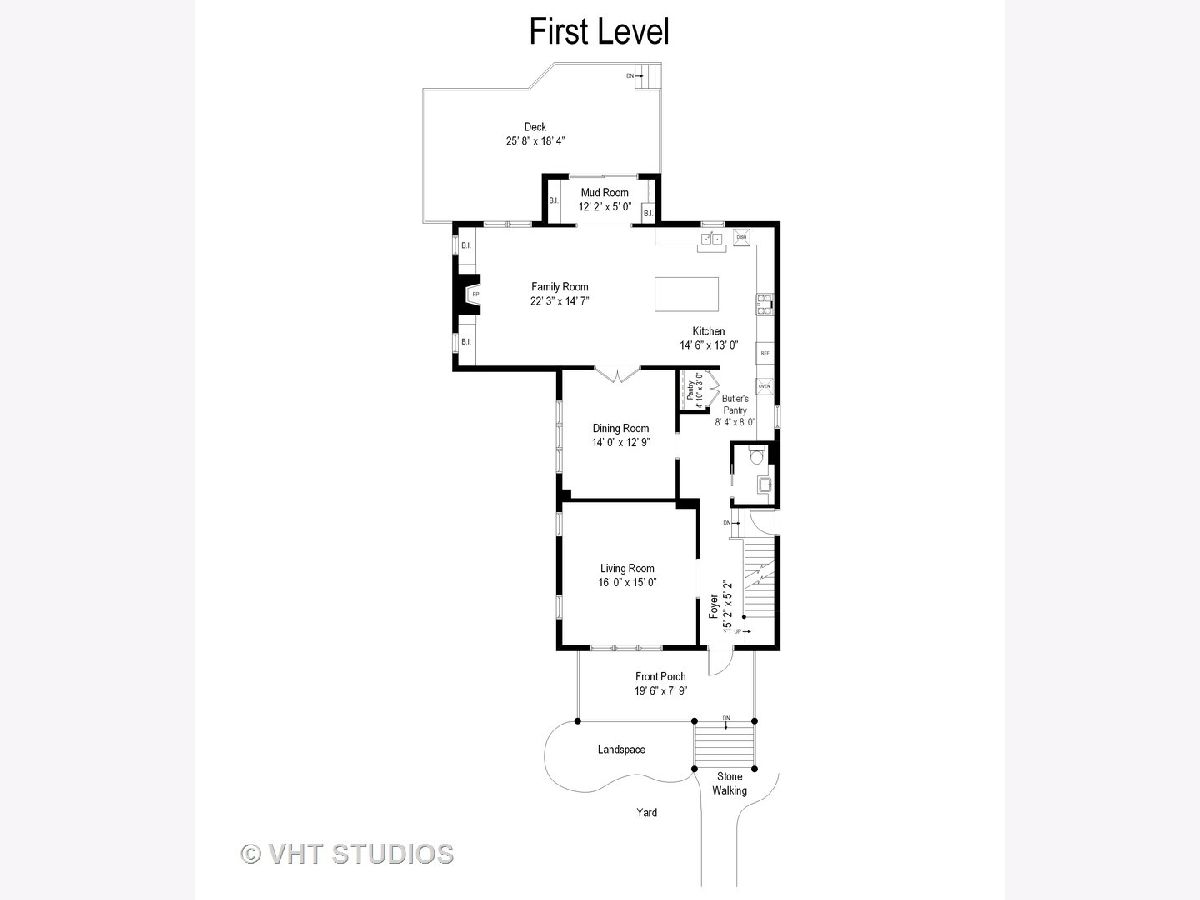
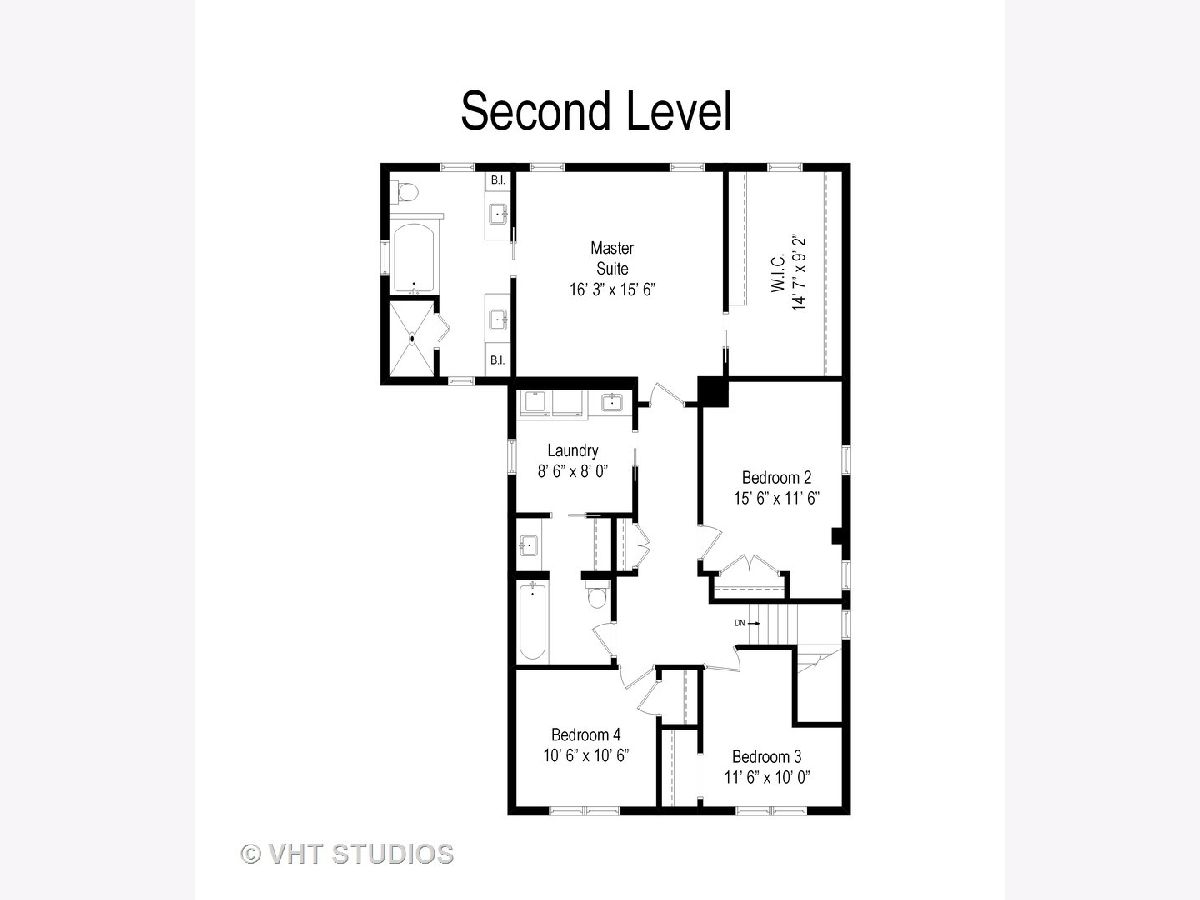
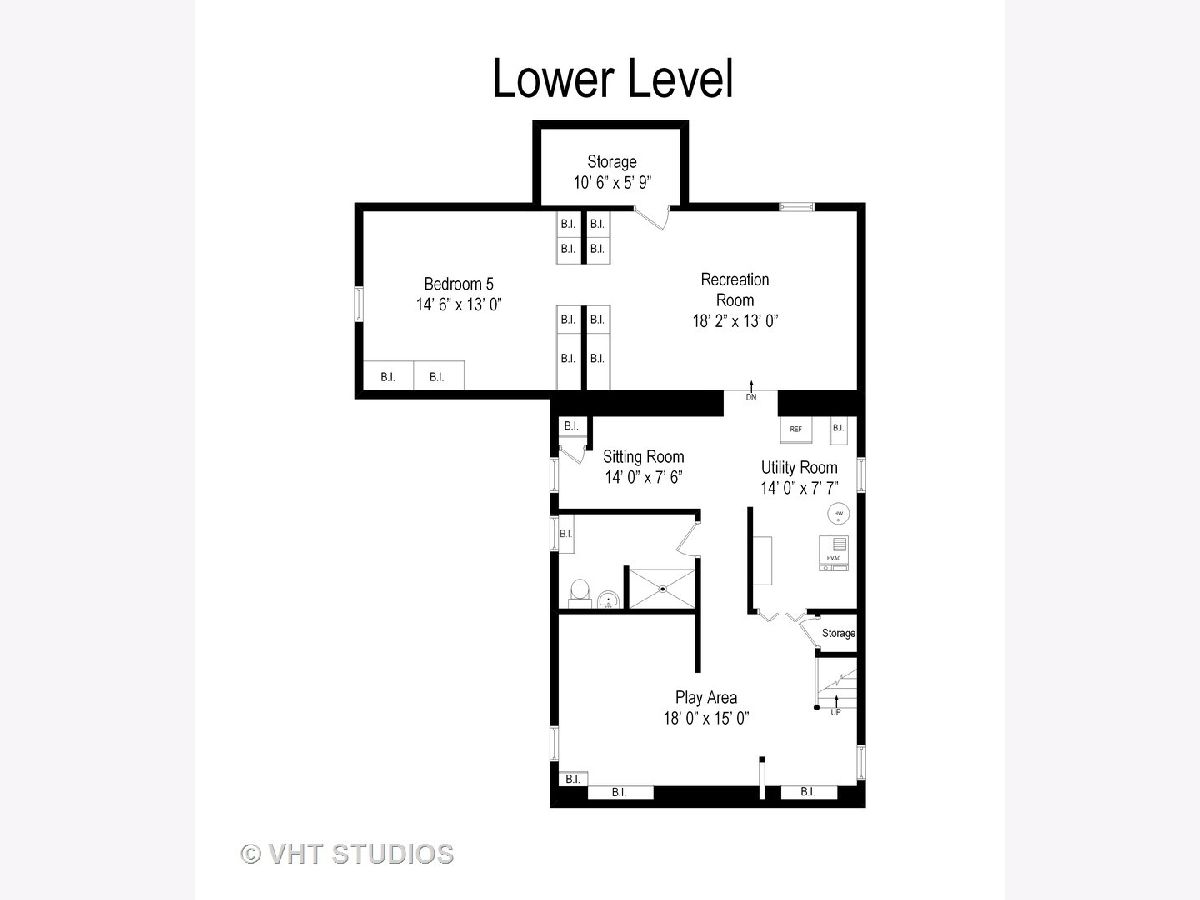
Room Specifics
Total Bedrooms: 5
Bedrooms Above Ground: 4
Bedrooms Below Ground: 1
Dimensions: —
Floor Type: Hardwood
Dimensions: —
Floor Type: Hardwood
Dimensions: —
Floor Type: Hardwood
Dimensions: —
Floor Type: —
Full Bathrooms: 4
Bathroom Amenities: Double Sink,Soaking Tub
Bathroom in Basement: 1
Rooms: Foyer,Recreation Room,Mud Room,Bedroom 5,Pantry,Deck,Play Room,Sitting Room,Walk In Closet
Basement Description: Finished
Other Specifics
| 2 | |
| — | |
| — | |
| Balcony, Deck | |
| Fenced Yard,Landscaped | |
| 50 X 150 | |
| Unfinished | |
| Full | |
| Vaulted/Cathedral Ceilings, Hardwood Floors, Second Floor Laundry | |
| Range, Dishwasher, Refrigerator | |
| Not in DB | |
| Park, Curbs, Sidewalks, Street Lights, Street Paved | |
| — | |
| — | |
| Gas Log |
Tax History
| Year | Property Taxes |
|---|---|
| 2007 | $8,319 |
| 2020 | $12,000 |
Contact Agent
Nearby Similar Homes
Nearby Sold Comparables
Contact Agent
Listing Provided By
Baird & Warner








