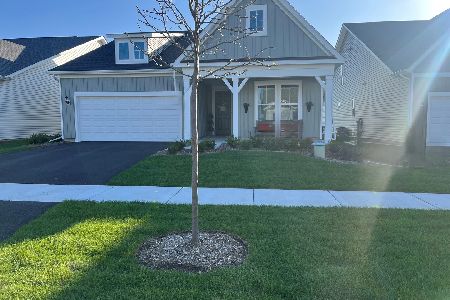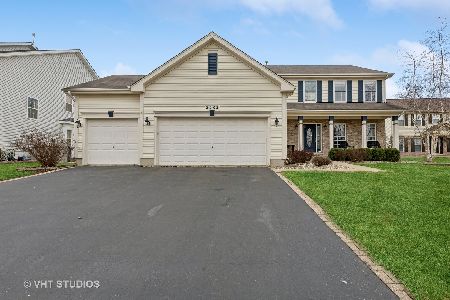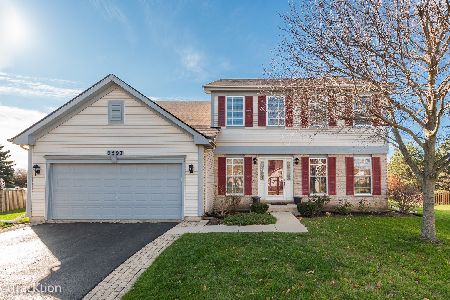2602 Sagamore Circle, Aurora, Illinois 60503
$317,500
|
Sold
|
|
| Status: | Closed |
| Sqft: | 3,798 |
| Cost/Sqft: | $90 |
| Beds: | 4 |
| Baths: | 3 |
| Year Built: | 1998 |
| Property Taxes: | $11,155 |
| Days On Market: | 3541 |
| Lot Size: | 0,32 |
Description
WOW! Recent renovation! Home offers lots of room. Majestic 2 story foyer w/curved staircase. Kitchen has a glass tile backsplash, granite counter tops, huge center island w/seating, tons of cabinet space, recessed lighting, a planning desk, table space & brand new stainless steel appliances. Dining room has chair-rail & a bay window. Family room boasts a beautiful stone fireplace as an entry focal point from foyer. HUGE family room. 1st floor office. Laundry room has utility sink, cabinetry & new tile floor. Upstairs has 3 large bedrooms. The oversized master suite offers 2 walk-in-closets, double sink vanity w/granite counter top, new wood looking tile flooring & a water closet. Hall bathroom has double sinks, granite counter tops & new tile flooring. New hardwood flooring & brand new carpet. Whole house has been freshly painted. 2 new furnaces, new 75 gallon hot H2O tank & new sump. Close to schools, shopping & entertainment. Full basement w/ rough-in plumbing.
Property Specifics
| Single Family | |
| — | |
| Traditional | |
| 1998 | |
| Full | |
| LANCASTER | |
| No | |
| 0.32 |
| Will | |
| Lakewood Valley | |
| 275 / Annual | |
| Insurance,Clubhouse,Pool | |
| Lake Michigan,Public | |
| Public Sewer | |
| 09224631 | |
| 0701072090200000 |
Nearby Schools
| NAME: | DISTRICT: | DISTANCE: | |
|---|---|---|---|
|
Grade School
Wolfs Crossing Elementary School |
308 | — | |
|
Middle School
Bednarcik Junior High School |
308 | Not in DB | |
|
High School
Oswego East High School |
308 | Not in DB | |
Property History
| DATE: | EVENT: | PRICE: | SOURCE: |
|---|---|---|---|
| 23 Mar, 2016 | Sold | $195,000 | MRED MLS |
| 24 Feb, 2016 | Under contract | $199,900 | MRED MLS |
| — | Last price change | $219,900 | MRED MLS |
| 13 Nov, 2015 | Listed for sale | $249,600 | MRED MLS |
| 29 Jul, 2016 | Sold | $317,500 | MRED MLS |
| 24 Jun, 2016 | Under contract | $340,000 | MRED MLS |
| — | Last price change | $345,000 | MRED MLS |
| 12 May, 2016 | Listed for sale | $350,000 | MRED MLS |
Room Specifics
Total Bedrooms: 4
Bedrooms Above Ground: 4
Bedrooms Below Ground: 0
Dimensions: —
Floor Type: Carpet
Dimensions: —
Floor Type: Carpet
Dimensions: —
Floor Type: Carpet
Full Bathrooms: 3
Bathroom Amenities: Whirlpool,Separate Shower,Double Sink
Bathroom in Basement: 0
Rooms: Foyer,Office
Basement Description: Unfinished,Bathroom Rough-In
Other Specifics
| 2 | |
| Concrete Perimeter | |
| Asphalt | |
| Patio, Brick Paver Patio | |
| Cul-De-Sac,Landscaped | |
| 77 X 143 X 65 X 125 | |
| Full,Unfinished | |
| Full | |
| Vaulted/Cathedral Ceilings, Hardwood Floors, First Floor Bedroom, First Floor Laundry | |
| Range, Microwave, Dishwasher, Refrigerator, Disposal, Stainless Steel Appliance(s) | |
| Not in DB | |
| Clubhouse, Pool, Tennis Courts, Sidewalks | |
| — | |
| — | |
| Wood Burning, Attached Fireplace Doors/Screen, Gas Starter |
Tax History
| Year | Property Taxes |
|---|---|
| 2016 | $11,279 |
| 2016 | $11,155 |
Contact Agent
Nearby Similar Homes
Nearby Sold Comparables
Contact Agent
Listing Provided By
Coldwell Banker The Real Estate Group











