2582 Sagamore Circle, Aurora, Illinois 60504
$485,000
|
Sold
|
|
| Status: | Closed |
| Sqft: | 2,807 |
| Cost/Sqft: | $166 |
| Beds: | 4 |
| Baths: | 3 |
| Year Built: | 1999 |
| Property Taxes: | $9,864 |
| Days On Market: | 685 |
| Lot Size: | 0,00 |
Description
Offer has been accepted. Welcome home! This stunning home exudes the perfect blend of elegance and functionality. The journey begins with an inviting covered front porch and opens to a meticulously maintained and cared for home. The Heart of the Home, the Gourmet Kitchen, is a true entertainer's dream providing both a functional workspace and a delightful gathering area with island cooktop, sprawling Silestone countertops, stainless steel appliances, plus a double oven. An open layout seamlessly connects the kitchen to the large family room, where a beautiful cozy fireplace serves as the focal point, adding warmth and charm to the space. Beautiful Hickory Hardwood floors throughout home! A convenient office on the main floor caters to your professional needs, offering a tranquil space for work or study. Venture upstairs to find four generously sized bedrooms. The master bedroom retreat boasts a huge bathroom with separate shower and whirlpool tub and abundant closet space, ensuring that your storage needs are met. Immense Fully Fenced Back Yard with concrete patio offers privacy & a perfect canvas for outdoor enjoyment. Completing this exceptional property is the finished open basement with areas that include a bar, dining area, sitting area and game room and storage. And don't forget the 3 Car Garage! Pool Community w/Clubhouse/Tennis. Oswego Schools. Close to Shopping/Metra Train/Restaurants. Meticulously maintained and cared for, this home is a testament to pride of ownership.
Property Specifics
| Single Family | |
| — | |
| — | |
| 1999 | |
| — | |
| BILTMORE | |
| No | |
| — |
| Will | |
| Lakewood Valley | |
| 380 / Annual | |
| — | |
| — | |
| — | |
| 11997369 | |
| 0701072090180000 |
Nearby Schools
| NAME: | DISTRICT: | DISTANCE: | |
|---|---|---|---|
|
Grade School
Wolfs Crossing Elementary School |
308 | — | |
|
Middle School
Bednarcik Junior High School |
308 | Not in DB | |
|
High School
Oswego East High School |
308 | Not in DB | |
Property History
| DATE: | EVENT: | PRICE: | SOURCE: |
|---|---|---|---|
| 26 Apr, 2024 | Sold | $485,000 | MRED MLS |
| 8 Mar, 2024 | Under contract | $465,000 | MRED MLS |
| 7 Mar, 2024 | Listed for sale | $465,000 | MRED MLS |
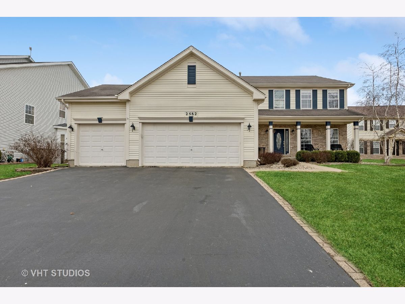
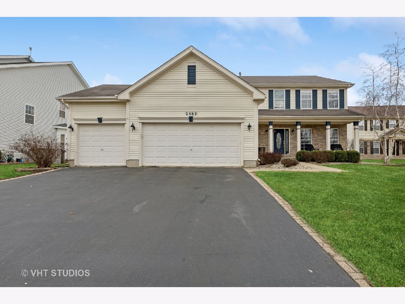
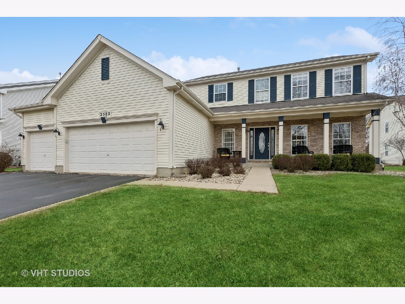
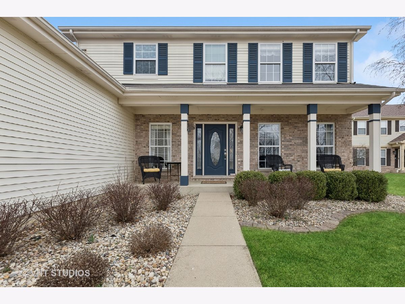
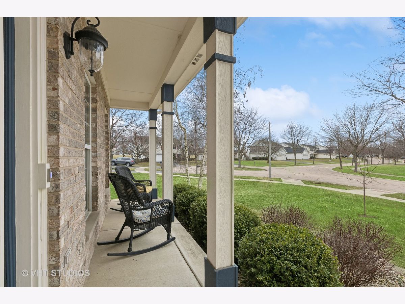
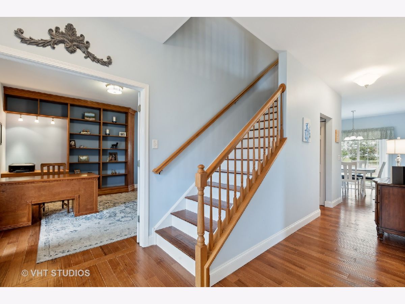
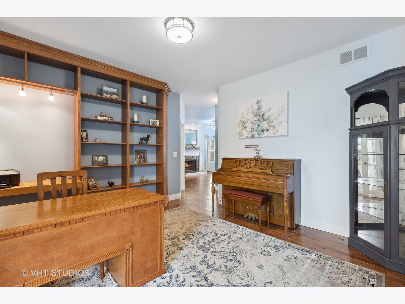
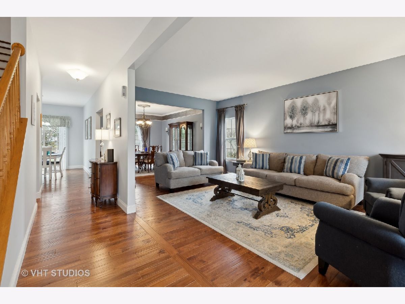
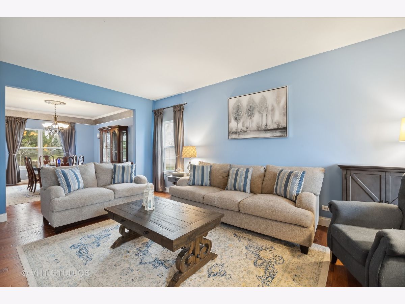
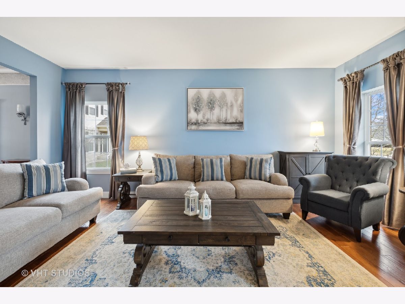
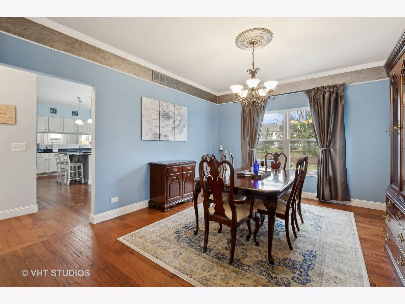
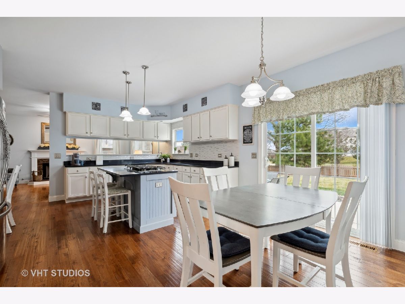
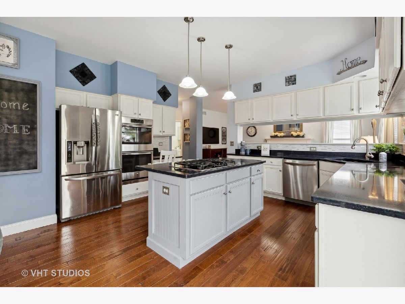
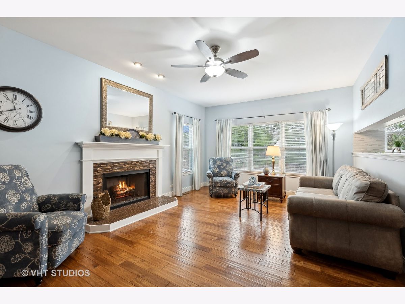
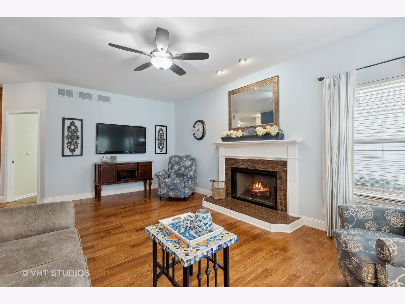
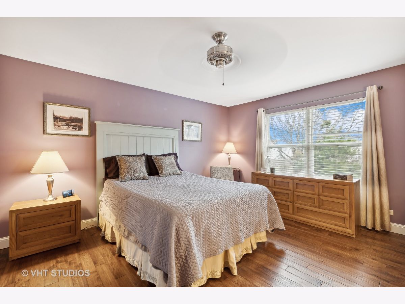
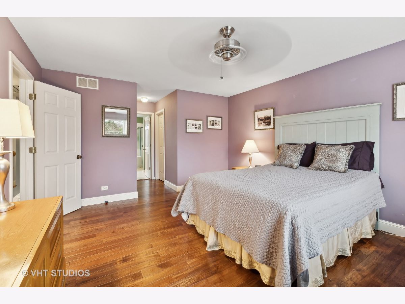
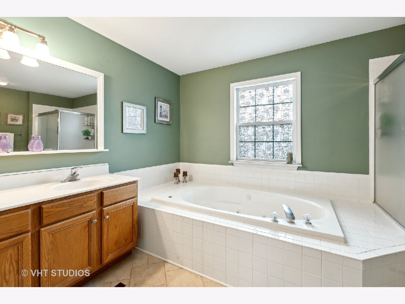
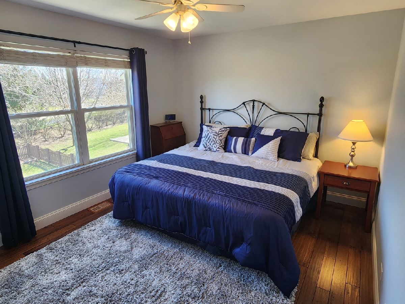
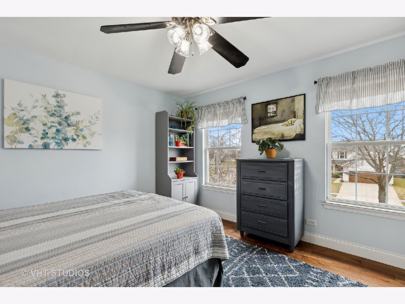
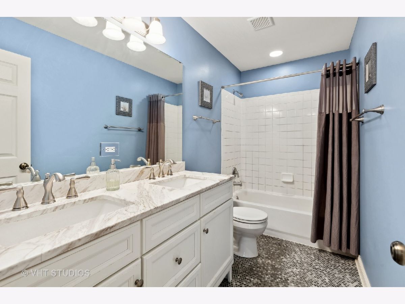
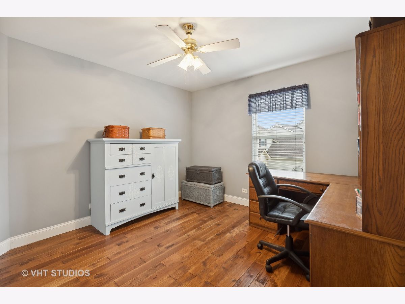
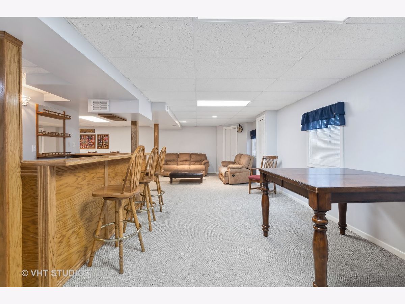
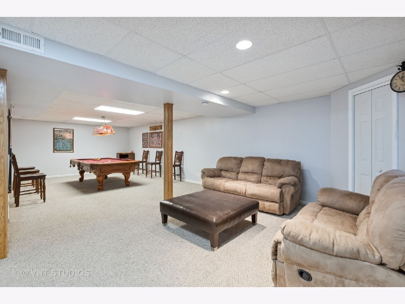
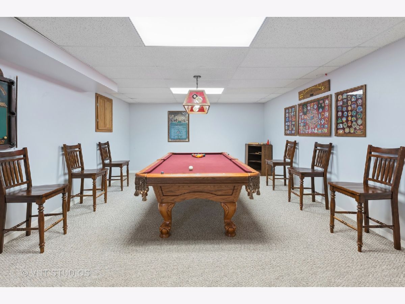
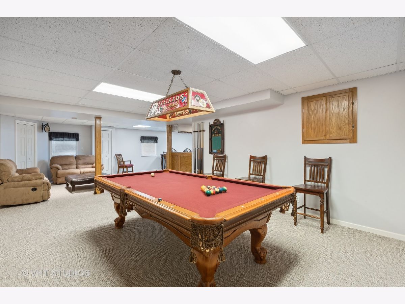
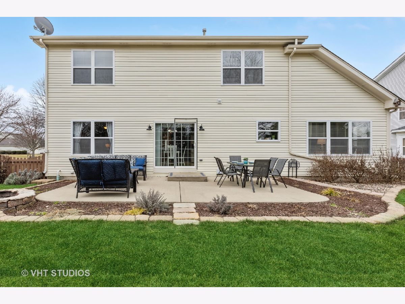
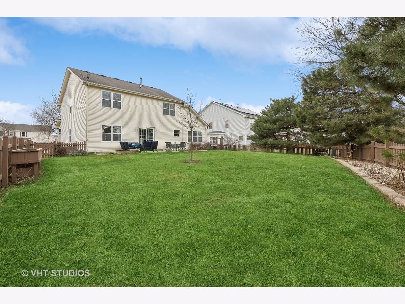
Room Specifics
Total Bedrooms: 4
Bedrooms Above Ground: 4
Bedrooms Below Ground: 0
Dimensions: —
Floor Type: —
Dimensions: —
Floor Type: —
Dimensions: —
Floor Type: —
Full Bathrooms: 3
Bathroom Amenities: Whirlpool,Separate Shower,Double Sink
Bathroom in Basement: 0
Rooms: —
Basement Description: Finished,Crawl
Other Specifics
| 3 | |
| — | |
| Asphalt | |
| — | |
| — | |
| 66X128X90X154 | |
| — | |
| — | |
| — | |
| — | |
| Not in DB | |
| — | |
| — | |
| — | |
| — |
Tax History
| Year | Property Taxes |
|---|---|
| 2024 | $9,864 |
Contact Agent
Nearby Similar Homes
Nearby Sold Comparables
Contact Agent
Listing Provided By
john greene, Realtor









