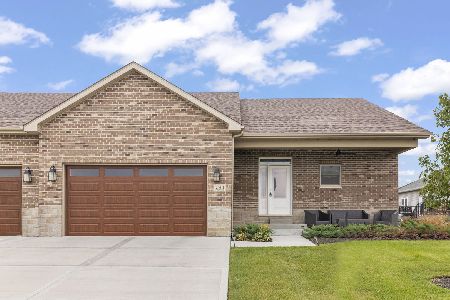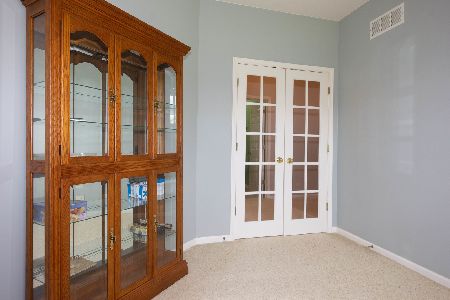26033 Timber Ridge Drive, Channahon, Illinois 60410
$237,000
|
Sold
|
|
| Status: | Closed |
| Sqft: | 1,771 |
| Cost/Sqft: | $135 |
| Beds: | 2 |
| Baths: | 3 |
| Year Built: | 2006 |
| Property Taxes: | $5,767 |
| Days On Market: | 2459 |
| Lot Size: | 0,00 |
Description
Seller hates to leave, but has outgrown this beautifully updated, bright, open duplex in the Villas at Ravine woods in Channahon. Gleaming hardwood floors through entry and kitchen, 9ft ceilings. Kitchen completely remodeled w/upgraded cabinets, granite counters and SS appliances. Retreat to your first floor master suite, boasting large 4 piece bathroom with jetted tub, dual shower head with memory temperature setting, double bowl sink and 9x6 walk in closet. Sun room(office) adjacent to master opens to deck overlooking large yard w/ravine views. 2nd floor has master suite with dual closets, private bath and open loft/sitting area. Entertain in your large living room that has soaring vaulted ceiling with ceiling fan. 1st floor laundry room. Full look out basement. Bedrooms and living room have newer ceiling fans. New smoke detectors installed 2017, new all metal ejector pump in 2018. Appliances stay, window treatments stay. Channahon Schools. Easy access to I-80 & I-55.
Property Specifics
| Condos/Townhomes | |
| 2 | |
| — | |
| 2006 | |
| Full,English | |
| — | |
| No | |
| — |
| Will | |
| — | |
| 0 / Not Applicable | |
| None | |
| Public | |
| Public Sewer | |
| 10354202 | |
| 0410183020470000 |
Property History
| DATE: | EVENT: | PRICE: | SOURCE: |
|---|---|---|---|
| 28 Jun, 2019 | Sold | $237,000 | MRED MLS |
| 16 May, 2019 | Under contract | $239,900 | MRED MLS |
| 24 Apr, 2019 | Listed for sale | $239,900 | MRED MLS |
Room Specifics
Total Bedrooms: 2
Bedrooms Above Ground: 2
Bedrooms Below Ground: 0
Dimensions: —
Floor Type: Carpet
Full Bathrooms: 3
Bathroom Amenities: Separate Shower,Double Sink
Bathroom in Basement: 0
Rooms: Sun Room,Loft
Basement Description: Unfinished
Other Specifics
| 2 | |
| Concrete Perimeter | |
| Asphalt | |
| Deck, Storms/Screens, End Unit | |
| Corner Lot,Landscaped | |
| 76X53X87X44X75X72 | |
| — | |
| Full | |
| Vaulted/Cathedral Ceilings, Hardwood Floors, First Floor Bedroom, First Floor Laundry, First Floor Full Bath, Walk-In Closet(s) | |
| Range, Microwave, Dishwasher, Refrigerator, Stainless Steel Appliance(s) | |
| Not in DB | |
| — | |
| — | |
| — | |
| Wood Burning, Gas Starter |
Tax History
| Year | Property Taxes |
|---|---|
| 2019 | $5,767 |
Contact Agent
Nearby Sold Comparables
Contact Agent
Listing Provided By
Coldwell Banker The Real Estate Group





