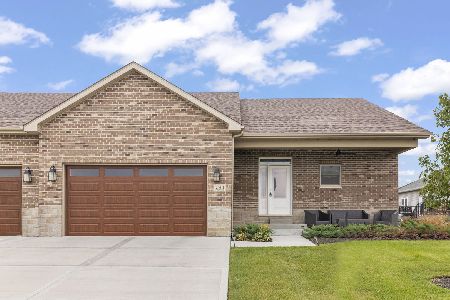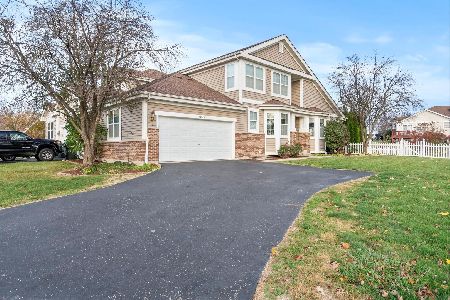26061 Timber Ridge Drive, Channahon, Illinois 60410
$285,000
|
Sold
|
|
| Status: | Closed |
| Sqft: | 1,925 |
| Cost/Sqft: | $145 |
| Beds: | 3 |
| Baths: | 3 |
| Year Built: | 2005 |
| Property Taxes: | $5,301 |
| Days On Market: | 1718 |
| Lot Size: | 0,00 |
Description
Open and airy entry welcomes you into this immaculate, well maintained, original owner home situated on a large cul de sac lot. Home features an open floor plan with two story living room, dining room, large bright kitchen(9ft ceiling) with newer stainless steel appliances, pantry, breakfast bar and plenty of room for a table. First floor also features two spacious bedrooms with a full bath and linen closet in between. The 3rd bedroom is currently being used as an office, has glass paned French doors, but has a large closet and could easily convert back to a bedroom. Head up the stairs to your private retreat featuring a large primary suite complete with walk in closet, full bath has double bowl sink, jetted tub, separate shower and extra closet. There is a cute little loft/nook overlooking the first floor. Don't miss the beautifully full finished basement with built in bar (3 stools will stay) and plenty of room for rec room or family room (25 x 25), bonus space (15 x 11) for a potential 4th bedroom, full bathroom and lots of storage space. The utility room is also finished and has a utility sink. Large first floor laundry/mud room off the garage. Wait until you see the large private patio (12 x 12 slab) leads to a 20 x 20 brick paver patio right off the kitchen with mature landscaping for privacy. Huge side yard as well. No Homeowners association!! Channahon schools, Minooka Highschool and easy access to I-80 and I-55.
Property Specifics
| Condos/Townhomes | |
| 2 | |
| — | |
| 2005 | |
| Full | |
| PICASSO | |
| No | |
| — |
| Will | |
| Villas Of Ravine Woods | |
| 0 / Not Applicable | |
| None | |
| Public | |
| Public Sewer | |
| 11076385 | |
| 0410183020320000 |
Property History
| DATE: | EVENT: | PRICE: | SOURCE: |
|---|---|---|---|
| 18 Jun, 2021 | Sold | $285,000 | MRED MLS |
| 11 May, 2021 | Under contract | $279,000 | MRED MLS |
| 4 May, 2021 | Listed for sale | $279,000 | MRED MLS |
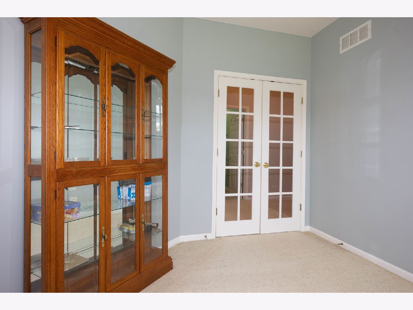
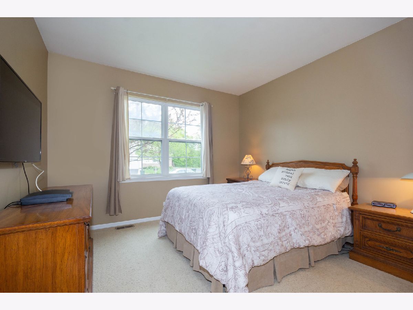
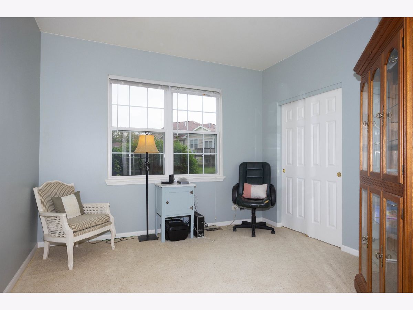
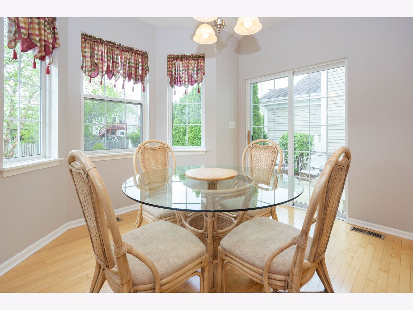
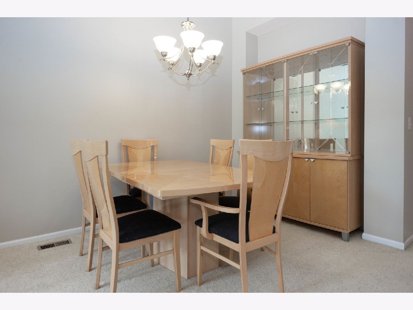
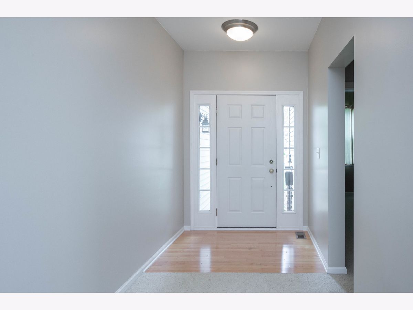
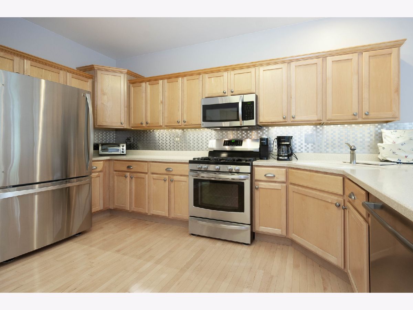
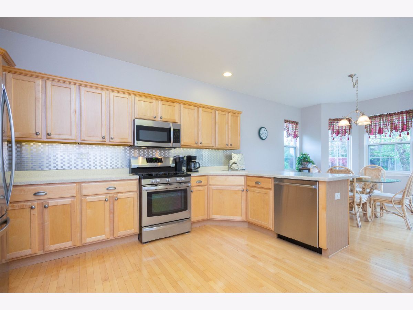
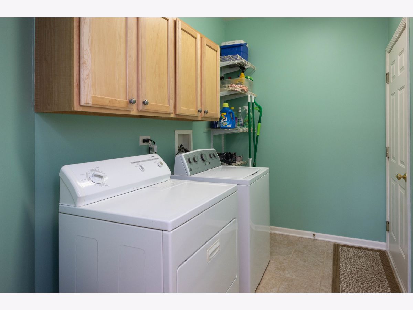
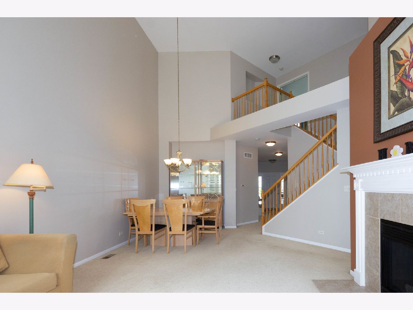
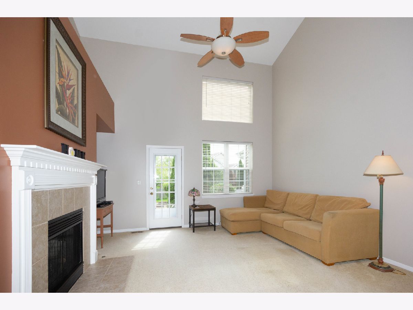
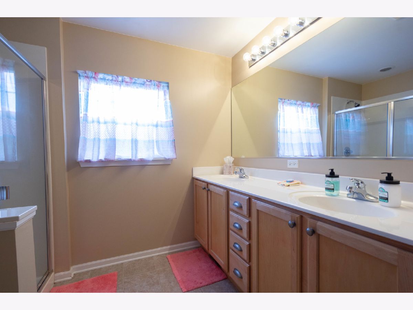
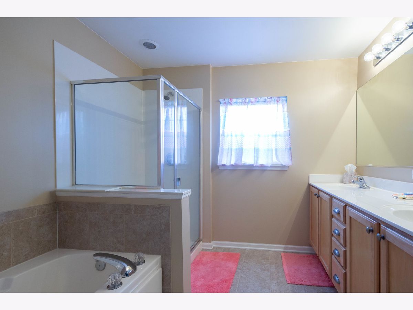
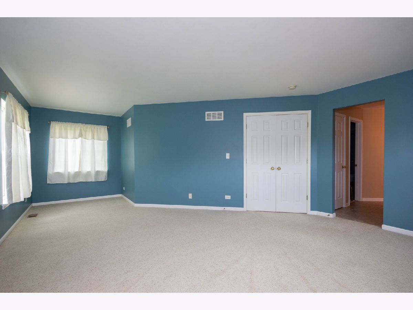
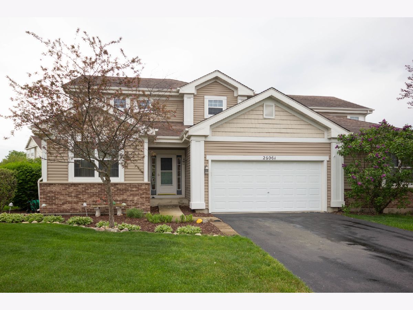
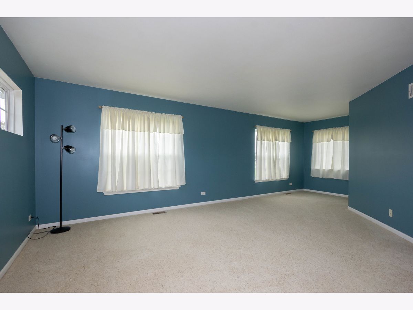
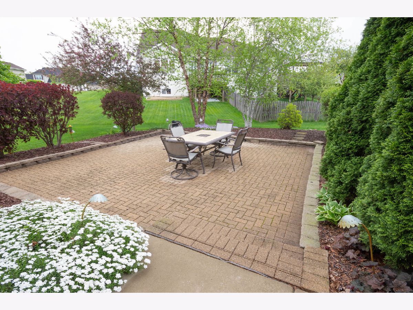
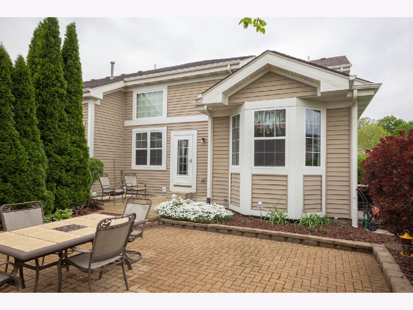
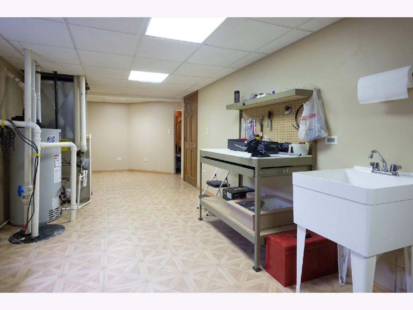
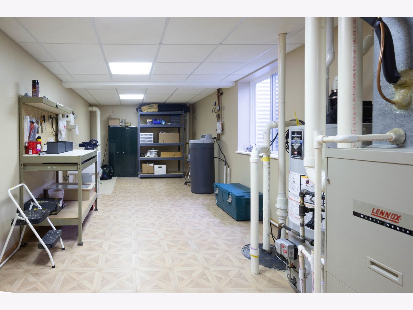
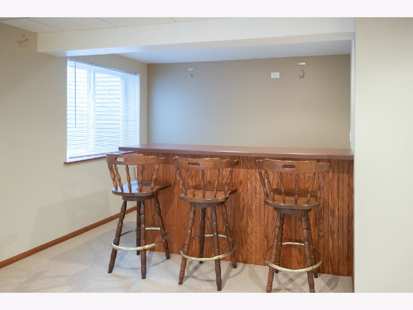
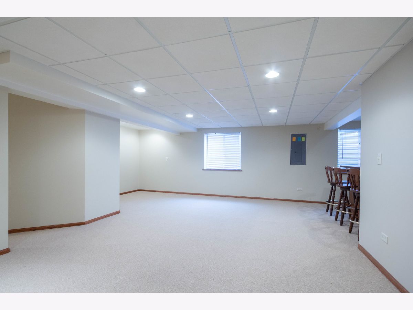
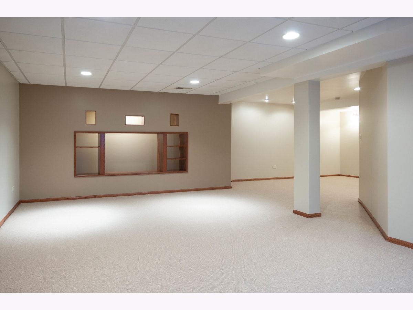
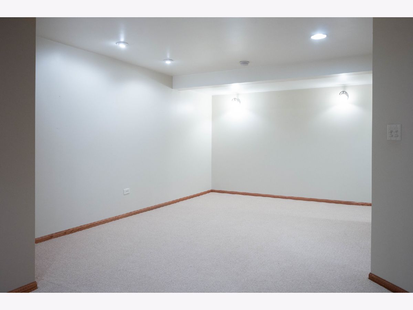
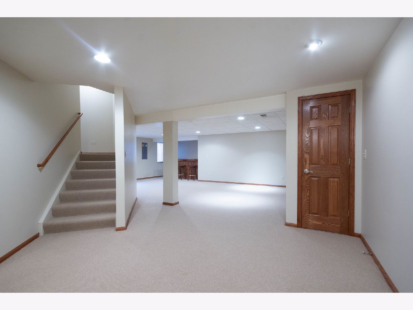
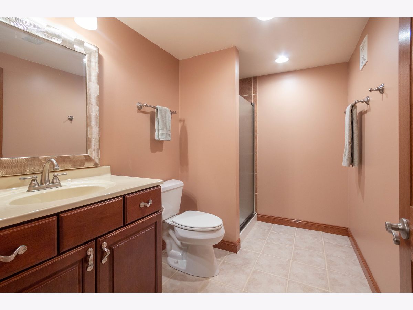
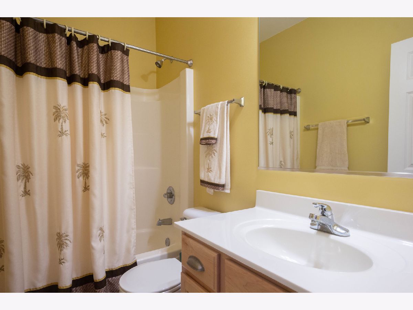
Room Specifics
Total Bedrooms: 3
Bedrooms Above Ground: 3
Bedrooms Below Ground: 0
Dimensions: —
Floor Type: Carpet
Dimensions: —
Floor Type: Carpet
Full Bathrooms: 3
Bathroom Amenities: —
Bathroom in Basement: 1
Rooms: Loft,Foyer,Utility Room-Lower Level,Walk In Closet,Bonus Room
Basement Description: Finished
Other Specifics
| 2 | |
| Concrete Perimeter | |
| Asphalt | |
| Brick Paver Patio, Storms/Screens, End Unit | |
| Cul-De-Sac,Irregular Lot,Landscaped | |
| 52.9 X 182 X 203.5 X 103.3 | |
| — | |
| Full | |
| Vaulted/Cathedral Ceilings, Hardwood Floors, First Floor Bedroom, First Floor Laundry, Walk-In Closet(s), Ceiling - 9 Foot | |
| Range, Microwave, Dishwasher, Refrigerator, Washer, Dryer, Stainless Steel Appliance(s), Water Softener Owned | |
| Not in DB | |
| — | |
| — | |
| — | |
| — |
Tax History
| Year | Property Taxes |
|---|---|
| 2021 | $5,301 |
Contact Agent
Nearby Sold Comparables
Contact Agent
Listing Provided By
Goggin Real Estate LLC

