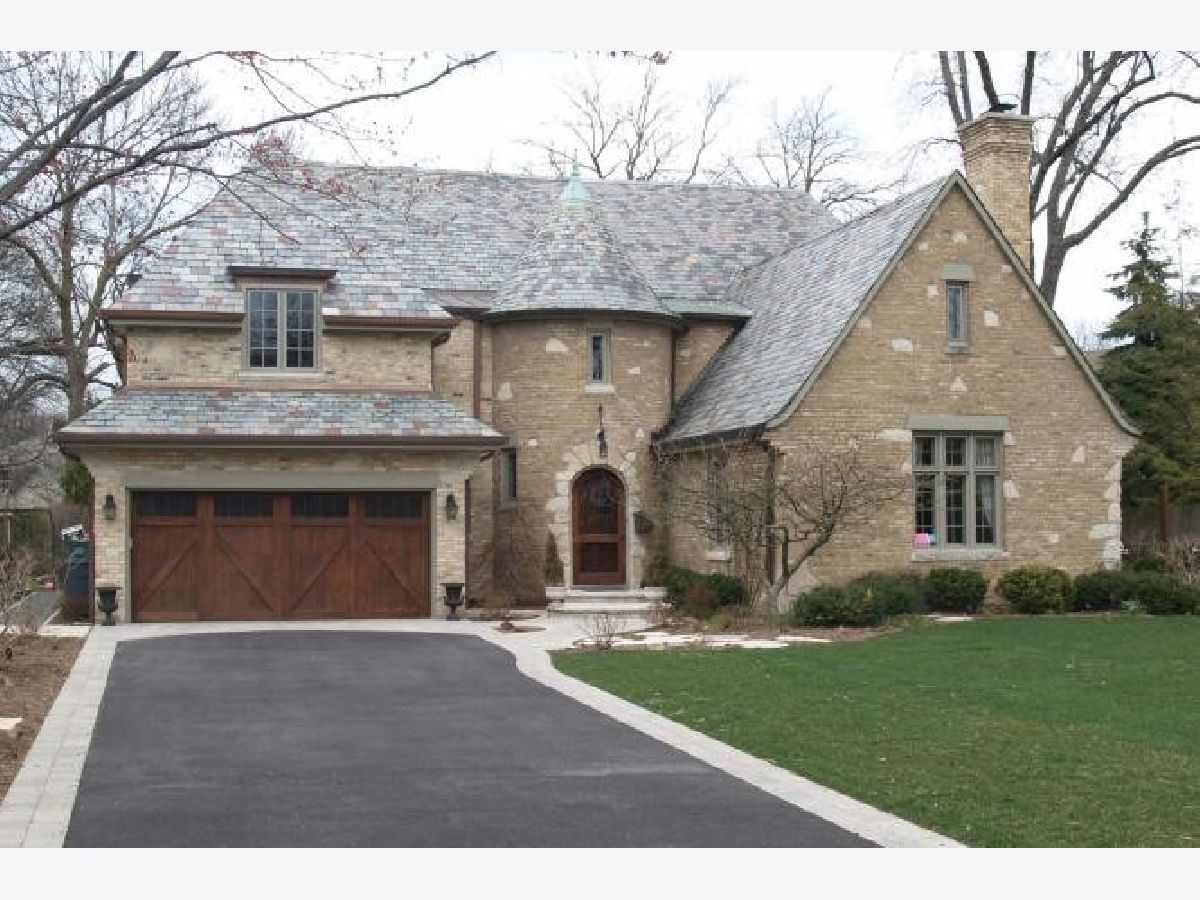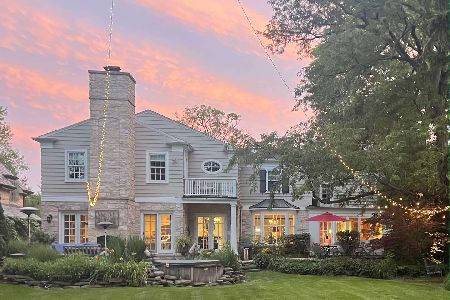2604 Blackhawk Road, Wilmette, Illinois 60091
$1,350,000
|
Sold
|
|
| Status: | Closed |
| Sqft: | 5,134 |
| Cost/Sqft: | $253 |
| Beds: | 5 |
| Baths: | 7 |
| Year Built: | 1927 |
| Property Taxes: | $32,307 |
| Days On Market: | 293 |
| Lot Size: | 0,33 |
Description
Incredible opportunity to renovate or build a 5,200-sf home (excluding basement SF) in sought after Indian Hill Estates on a 80 x 179 lot (14,320 sf)! While the interior of the home needs extensive renovation the exterior brick and slate roof are in good condition. Value is in the land, but can also be a full gut renovation. Home currently has a large two-story living room, den, office, mud room, kitchen with a breakfast room and living room on the first floor. Second floor boasts a large master suite with a siting room and large bathroom, plus three bedrooms - all with en-suite bathrooms. The third floor contains a bedroom and bathroom. Basement spans in the entire first floor with a theater room with 10 ft ceilings and 1/2 bath, and additional rec room space, laundry room, wine room and storage. Situated on a quiet, tree lined street, walkable to Harper elementary school and Thornwood Park. Easy access to downtown Wilmette, train, and expressway. Home is being sold AS- IS.
Property Specifics
| Single Family | |
| — | |
| — | |
| 1927 | |
| — | |
| — | |
| No | |
| 0.33 |
| Cook | |
| — | |
| — / Not Applicable | |
| — | |
| — | |
| — | |
| 12324521 | |
| 05294200130000 |
Nearby Schools
| NAME: | DISTRICT: | DISTANCE: | |
|---|---|---|---|
|
Grade School
Harper Elementary School |
39 | — | |
|
Middle School
Highcrest Middle School |
39 | Not in DB | |
|
High School
New Trier Twp H.s. Northfield/wi |
203 | Not in DB | |
Property History
| DATE: | EVENT: | PRICE: | SOURCE: |
|---|---|---|---|
| 22 Apr, 2025 | Sold | $1,350,000 | MRED MLS |
| 1 Apr, 2025 | Under contract | $1,299,000 | MRED MLS |
| 31 Mar, 2025 | Listed for sale | $1,299,000 | MRED MLS |

Room Specifics
Total Bedrooms: 5
Bedrooms Above Ground: 5
Bedrooms Below Ground: 0
Dimensions: —
Floor Type: —
Dimensions: —
Floor Type: —
Dimensions: —
Floor Type: —
Dimensions: —
Floor Type: —
Full Bathrooms: 7
Bathroom Amenities: Separate Shower,Double Sink
Bathroom in Basement: 1
Rooms: —
Basement Description: —
Other Specifics
| 2 | |
| — | |
| — | |
| — | |
| — | |
| 80 X 179 | |
| — | |
| — | |
| — | |
| — | |
| Not in DB | |
| — | |
| — | |
| — | |
| — |
Tax History
| Year | Property Taxes |
|---|---|
| 2025 | $32,307 |
Contact Agent
Nearby Similar Homes
Nearby Sold Comparables
Contact Agent
Listing Provided By
@properties Christie's International Real Estate









