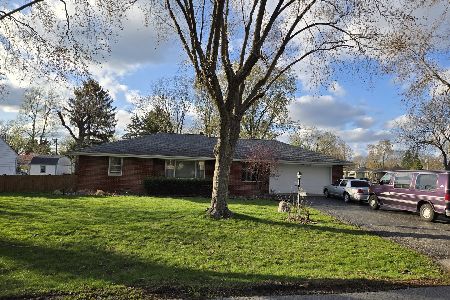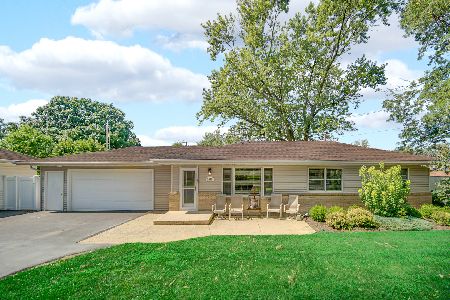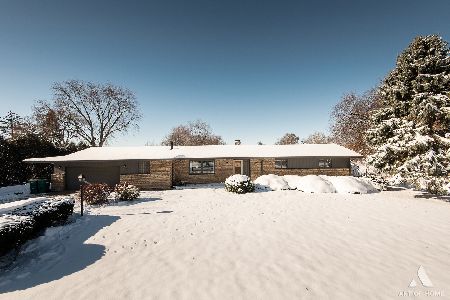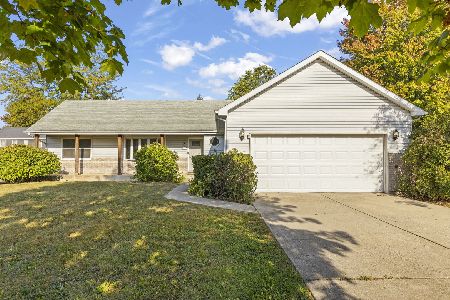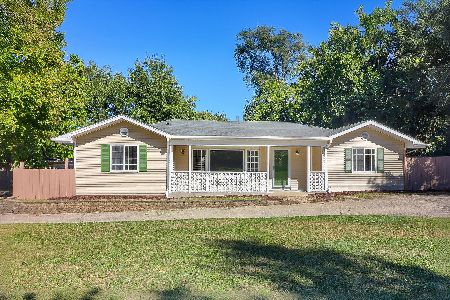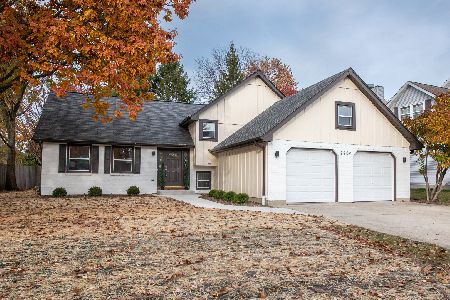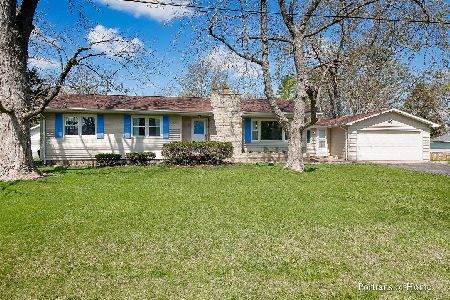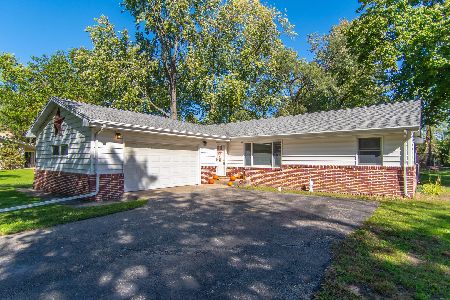2604 Chevy Chase Drive, Joliet, Illinois 60435
$229,000
|
Sold
|
|
| Status: | Closed |
| Sqft: | 2,878 |
| Cost/Sqft: | $80 |
| Beds: | 5 |
| Baths: | 3 |
| Year Built: | 1960 |
| Property Taxes: | $5,074 |
| Days On Market: | 2316 |
| Lot Size: | 0,35 |
Description
Spacious 5 bedroom, 3 bath tri-level located in unincorporated Joliet with Plainfield schools! Perfect floor plan for related living with two bedrooms, a full bath and living room with pocket doors for privacy - all on the main level. Super clean kitchen has stainless fridge and dishwasher. Formal dining room features custom built-in storage and sliding doors to side yard. Entertain in the large family room with access to rear deck. Upstairs, 3 bedrooms with gorgeous hardwoods and a full bath. Finished lower level with beautiful tile flooring, full bath, laundry room and additional storage. Relax on the inviting front deck or in the spacious, private back yard. 2 car attached garage and recently seal coated driveway. Come see today!
Property Specifics
| Single Family | |
| — | |
| — | |
| 1960 | |
| English | |
| — | |
| No | |
| 0.35 |
| Will | |
| Crystal Lawns | |
| 0 / Not Applicable | |
| None | |
| Private Well | |
| Septic-Private | |
| 10480871 | |
| 0603253000120000 |
Nearby Schools
| NAME: | DISTRICT: | DISTANCE: | |
|---|---|---|---|
|
Grade School
Crystal Lawns Elementary School |
202 | — | |
|
Middle School
Timber Ridge Middle School |
202 | Not in DB | |
|
High School
Plainfield Central High School |
202 | Not in DB | |
Property History
| DATE: | EVENT: | PRICE: | SOURCE: |
|---|---|---|---|
| 4 Oct, 2019 | Sold | $229,000 | MRED MLS |
| 28 Aug, 2019 | Under contract | $229,000 | MRED MLS |
| 16 Aug, 2019 | Listed for sale | $229,000 | MRED MLS |
Room Specifics
Total Bedrooms: 5
Bedrooms Above Ground: 5
Bedrooms Below Ground: 0
Dimensions: —
Floor Type: Hardwood
Dimensions: —
Floor Type: Hardwood
Dimensions: —
Floor Type: Hardwood
Dimensions: —
Floor Type: —
Full Bathrooms: 3
Bathroom Amenities: Separate Shower
Bathroom in Basement: 1
Rooms: Recreation Room,Foyer,Bedroom 5,Bonus Room
Basement Description: Finished
Other Specifics
| 2 | |
| — | |
| Concrete | |
| Deck, Storms/Screens | |
| — | |
| 83 X 203 X 83 X 198 | |
| Pull Down Stair | |
| Full | |
| Vaulted/Cathedral Ceilings, Skylight(s), Hardwood Floors, First Floor Bedroom, In-Law Arrangement, First Floor Full Bath | |
| Range, Microwave, Dishwasher, Refrigerator, Washer, Dryer | |
| Not in DB | |
| — | |
| — | |
| — | |
| — |
Tax History
| Year | Property Taxes |
|---|---|
| 2019 | $5,074 |
Contact Agent
Nearby Similar Homes
Nearby Sold Comparables
Contact Agent
Listing Provided By
Redfin Corporation

