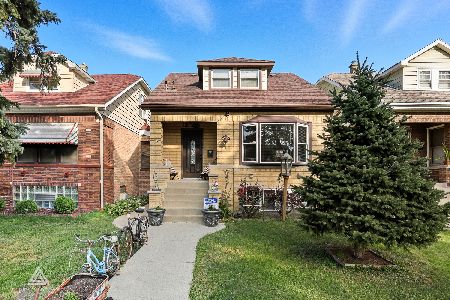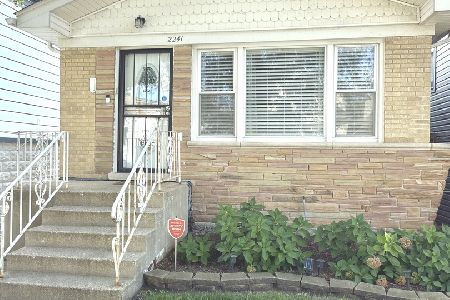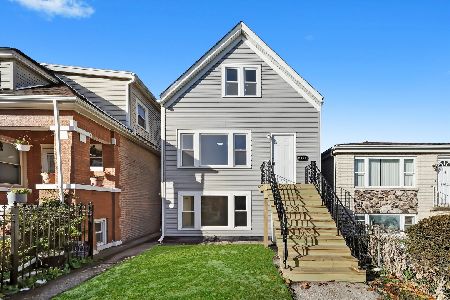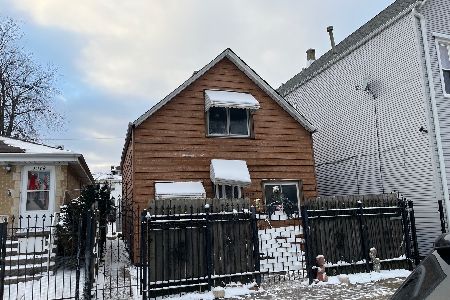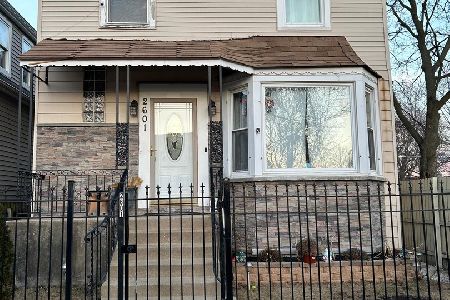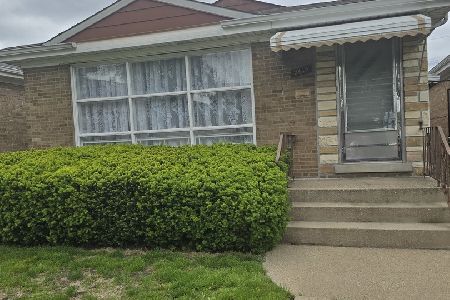2605 Menard Avenue, Belmont Cragin, Chicago, Illinois 60634
$350,000
|
Sold
|
|
| Status: | Closed |
| Sqft: | 1,058 |
| Cost/Sqft: | $312 |
| Beds: | 3 |
| Baths: | 2 |
| Year Built: | 1954 |
| Property Taxes: | $3,733 |
| Days On Market: | 147 |
| Lot Size: | 0,00 |
Description
Perfect opportunity to own a spacious ranch designed for the entire family! The main level offers 3 bedrooms, while the fully finished basement provides 2 additional rooms that can be used as bedrooms, a home office, or gym space. The lower level also features plenty of room for an in-law suite or extended family living. This home has been thoughtfully updated, including: Roof (approx. 15 years old), Windows & doors (3 years old), Tankless water heater (installed June 2025), HVAC & air conditioner (installed August 2025). Minutes from restaurants and shopping.
Property Specifics
| Single Family | |
| — | |
| — | |
| 1954 | |
| — | |
| — | |
| No | |
| — |
| Cook | |
| — | |
| — / Not Applicable | |
| — | |
| — | |
| — | |
| 12454265 | |
| 13294120380000 |
Property History
| DATE: | EVENT: | PRICE: | SOURCE: |
|---|---|---|---|
| 3 Oct, 2025 | Sold | $350,000 | MRED MLS |
| 28 Aug, 2025 | Under contract | $330,000 | MRED MLS |
| 25 Aug, 2025 | Listed for sale | $330,000 | MRED MLS |
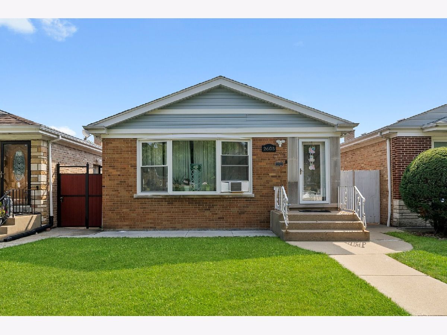
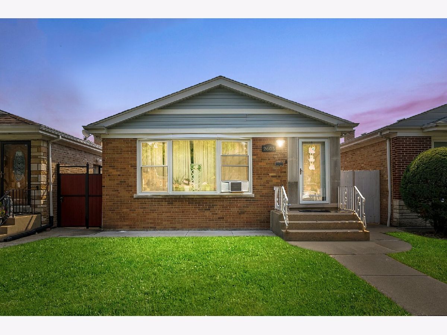
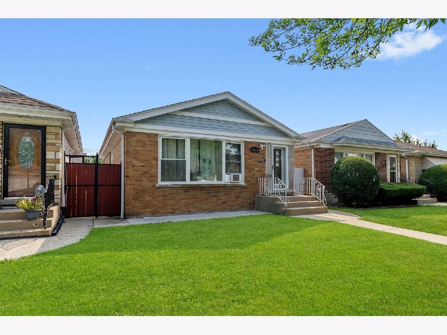
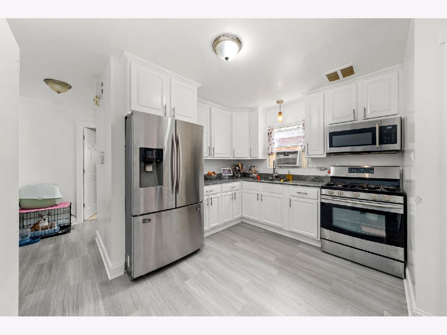
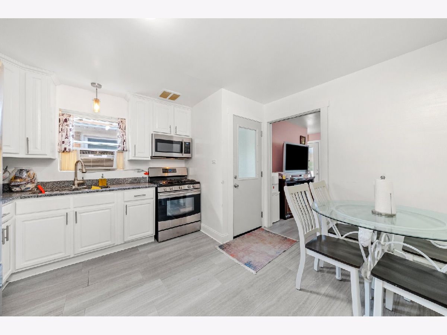
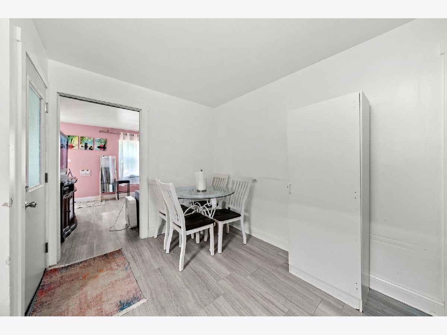
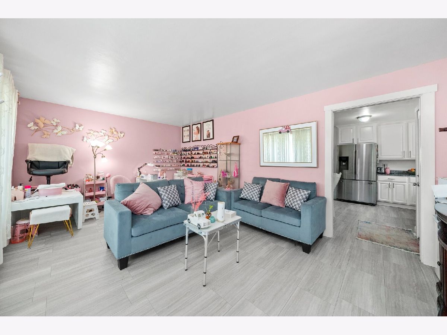
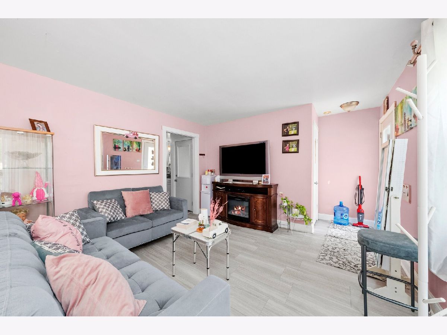
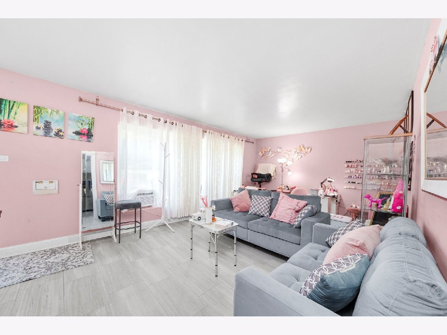
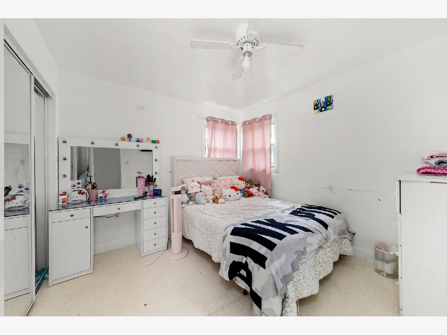
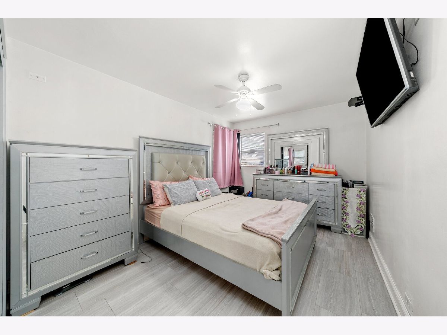
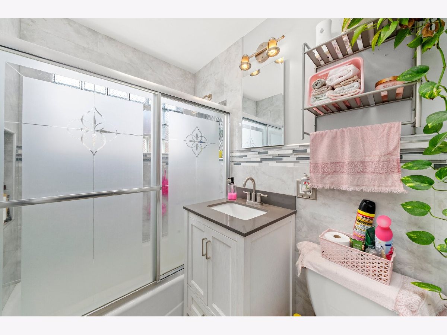
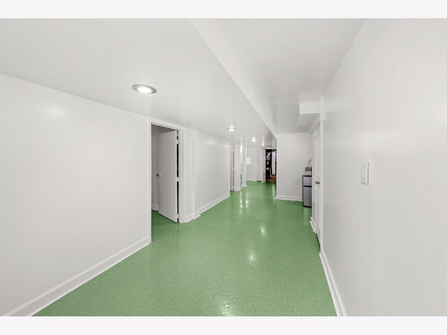
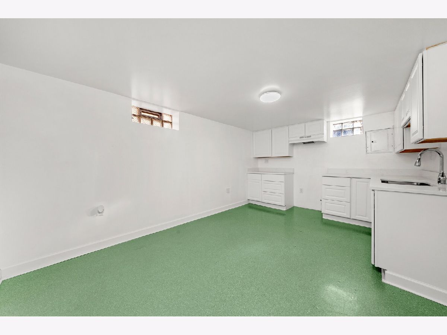
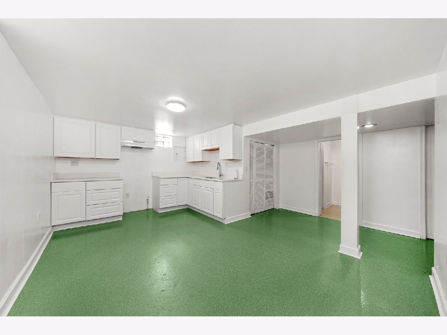
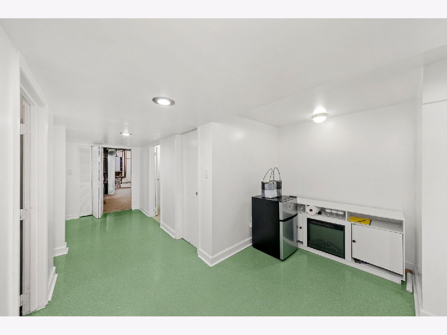
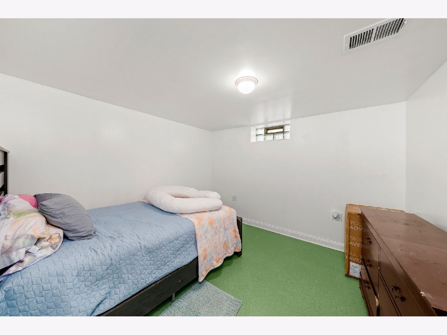
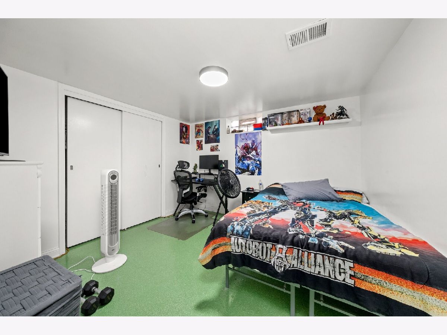
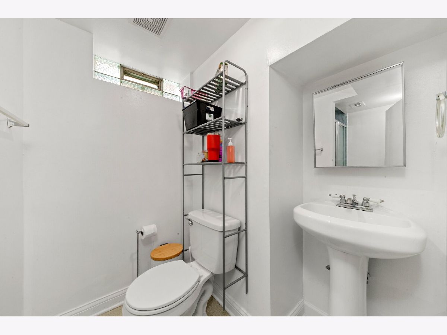
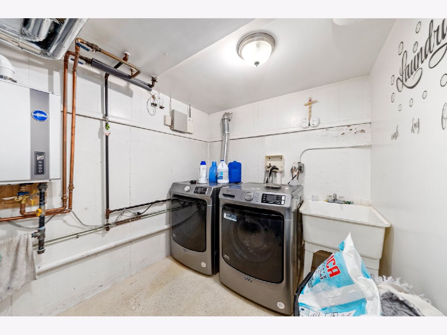
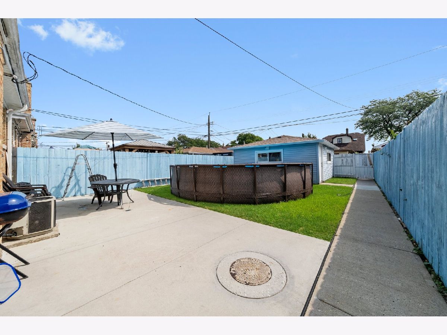
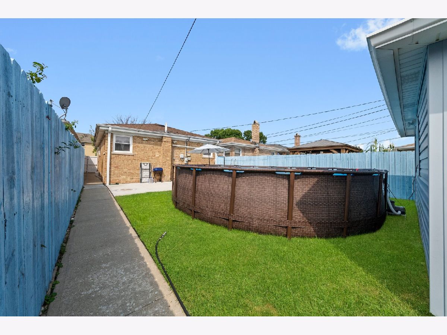
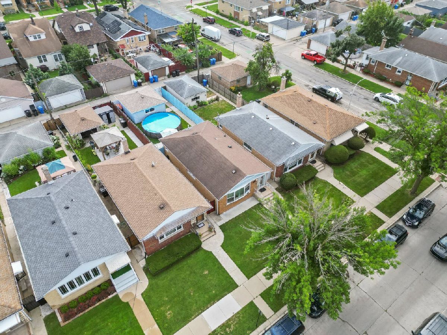
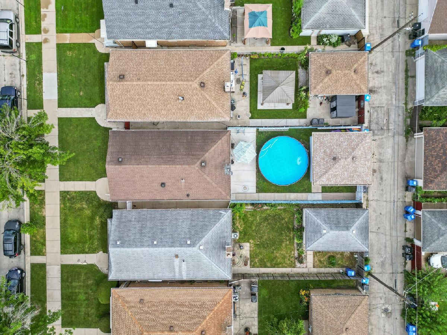
Room Specifics
Total Bedrooms: 5
Bedrooms Above Ground: 3
Bedrooms Below Ground: 2
Dimensions: —
Floor Type: —
Dimensions: —
Floor Type: —
Dimensions: —
Floor Type: —
Dimensions: —
Floor Type: —
Full Bathrooms: 2
Bathroom Amenities: —
Bathroom in Basement: 1
Rooms: —
Basement Description: —
Other Specifics
| 2 | |
| — | |
| — | |
| — | |
| — | |
| 25x125 | |
| Unfinished | |
| — | |
| — | |
| — | |
| Not in DB | |
| — | |
| — | |
| — | |
| — |
Tax History
| Year | Property Taxes |
|---|---|
| 2025 | $3,733 |
Contact Agent
Nearby Similar Homes
Nearby Sold Comparables
Contact Agent
Listing Provided By
606 Brokers LLC

