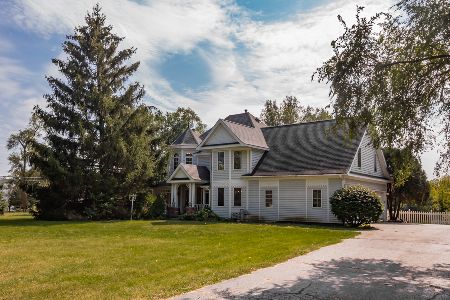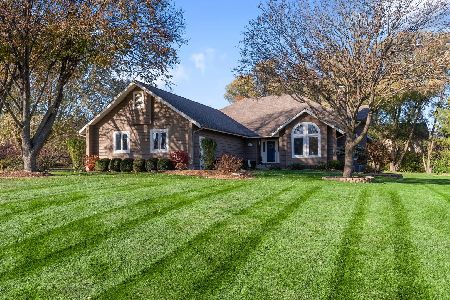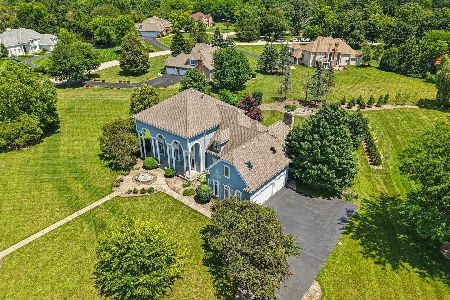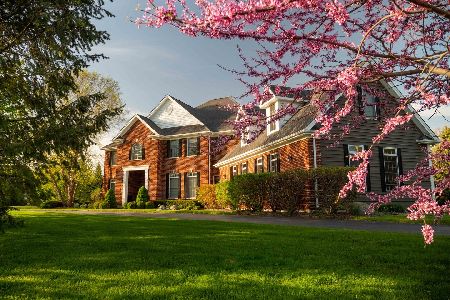2605 Wyndsong Court, Crystal Lake, Illinois 60012
$650,000
|
Sold
|
|
| Status: | Closed |
| Sqft: | 4,200 |
| Cost/Sqft: | $155 |
| Beds: | 5 |
| Baths: | 5 |
| Year Built: | 1999 |
| Property Taxes: | $14,060 |
| Days On Market: | 3851 |
| Lot Size: | 2,03 |
Description
Unassuming custom home with a resort style backyard. 1st floor master with incredible master bath and 2 walk in finished closets. 11 foot ceilings over the entire first floor, crown molding in the Entry, Living Rm, and Dining Rm. Kitchen has 42" maple cabinets and walk in pantry. Basement has 3100 sq ft of total living space. Too much to describe in this small space. For more information go to 2605wyndsong(dot)com
Property Specifics
| Single Family | |
| — | |
| Contemporary | |
| 1999 | |
| Walkout | |
| — | |
| No | |
| 2.03 |
| Mc Henry | |
| — | |
| 180 / Annual | |
| None | |
| Private Well | |
| Septic-Private | |
| 08937245 | |
| 1416302001 |
Nearby Schools
| NAME: | DISTRICT: | DISTANCE: | |
|---|---|---|---|
|
Grade School
North Elementary School |
47 | — | |
|
Middle School
Hannah Beardsley Middle School |
47 | Not in DB | |
|
High School
Prairie Ridge High School |
155 | Not in DB | |
Property History
| DATE: | EVENT: | PRICE: | SOURCE: |
|---|---|---|---|
| 17 Jul, 2015 | Sold | $650,000 | MRED MLS |
| 18 Jun, 2015 | Under contract | $650,000 | MRED MLS |
| 29 May, 2015 | Listed for sale | $650,000 | MRED MLS |
Room Specifics
Total Bedrooms: 5
Bedrooms Above Ground: 5
Bedrooms Below Ground: 0
Dimensions: —
Floor Type: Carpet
Dimensions: —
Floor Type: Carpet
Dimensions: —
Floor Type: Carpet
Dimensions: —
Floor Type: —
Full Bathrooms: 5
Bathroom Amenities: Whirlpool,Separate Shower
Bathroom in Basement: 1
Rooms: Kitchen,Bonus Room,Bedroom 5,Den,Eating Area,Exercise Room,Foyer,Game Room,Theatre Room,Walk In Closet,Workshop
Basement Description: Finished
Other Specifics
| 4 | |
| Concrete Perimeter | |
| Asphalt | |
| Deck, Patio, In Ground Pool | |
| Irregular Lot | |
| 45X637X417X362 | |
| Unfinished | |
| Full | |
| Skylight(s), Hardwood Floors, First Floor Bedroom, In-Law Arrangement, First Floor Laundry, First Floor Full Bath | |
| Range, Microwave, Dishwasher, High End Refrigerator | |
| Not in DB | |
| — | |
| — | |
| — | |
| Double Sided, Wood Burning, Gas Log |
Tax History
| Year | Property Taxes |
|---|---|
| 2015 | $14,060 |
Contact Agent
Nearby Similar Homes
Nearby Sold Comparables
Contact Agent
Listing Provided By
Berkshire Hathaway HomeServices Starck Real Estate








