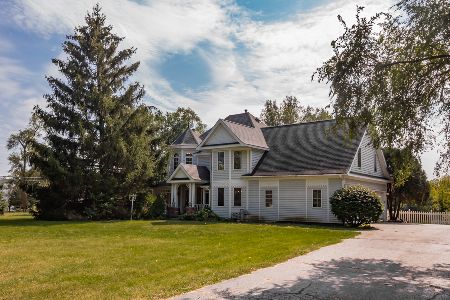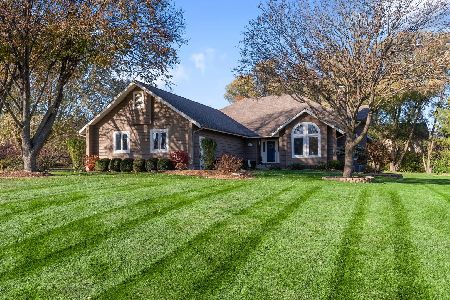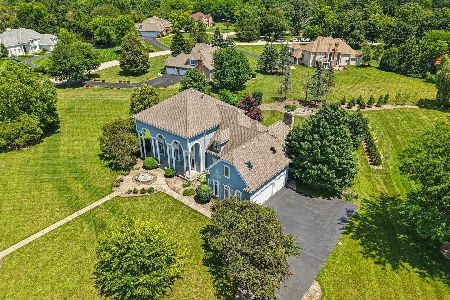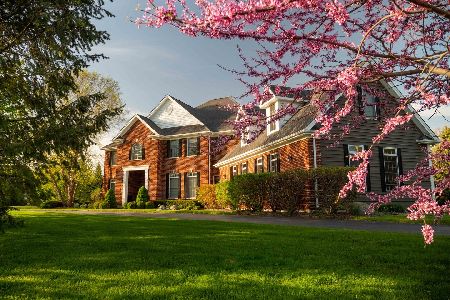6108 Hazelwood Drive, Crystal Lake, Illinois 60012
$392,500
|
Sold
|
|
| Status: | Closed |
| Sqft: | 3,950 |
| Cost/Sqft: | $108 |
| Beds: | 4 |
| Baths: | 4 |
| Year Built: | 2002 |
| Property Taxes: | $12,714 |
| Days On Market: | 4886 |
| Lot Size: | 1,25 |
Description
Step into a home full of luxury. 2 story foyer with tile floor. Gourmet kitchen with cherry cabinets, table area, breakfast bar, and door leading to patio w/panoramic views. A formal dining room for entertaining.Family room with vaulted ceiling, 2-story fireplace which can be viewed from 2nd floor staircase.Romantic master suite w/2 sided fireplace in bedroom/bath & lounge area. 3 other beautifully decorated bedroom.
Property Specifics
| Single Family | |
| — | |
| — | |
| 2002 | |
| Full | |
| CUSTOM BUILT | |
| No | |
| 1.25 |
| Mc Henry | |
| Hazelwood | |
| 175 / Annual | |
| Insurance | |
| Private Well | |
| Septic-Private | |
| 08124383 | |
| 1417279002 |
Nearby Schools
| NAME: | DISTRICT: | DISTANCE: | |
|---|---|---|---|
|
Grade School
North Elementary School |
47 | — | |
|
Middle School
Hannah Beardsley Middle School |
47 | Not in DB | |
|
High School
Prairie Ridge High School |
155 | Not in DB | |
Property History
| DATE: | EVENT: | PRICE: | SOURCE: |
|---|---|---|---|
| 22 Feb, 2013 | Sold | $392,500 | MRED MLS |
| 12 Dec, 2012 | Under contract | $424,900 | MRED MLS |
| — | Last price change | $432,000 | MRED MLS |
| 26 Jul, 2012 | Listed for sale | $432,000 | MRED MLS |
| 3 Jun, 2016 | Sold | $399,000 | MRED MLS |
| 10 Apr, 2016 | Under contract | $399,000 | MRED MLS |
| — | Last price change | $425,000 | MRED MLS |
| 21 Oct, 2015 | Listed for sale | $450,000 | MRED MLS |
Room Specifics
Total Bedrooms: 4
Bedrooms Above Ground: 4
Bedrooms Below Ground: 0
Dimensions: —
Floor Type: Carpet
Dimensions: —
Floor Type: Carpet
Dimensions: —
Floor Type: Carpet
Full Bathrooms: 4
Bathroom Amenities: Whirlpool,Separate Shower,Double Sink
Bathroom in Basement: 0
Rooms: Den
Basement Description: Unfinished,Bathroom Rough-In
Other Specifics
| 3 | |
| Concrete Perimeter | |
| Asphalt | |
| Deck, Porch, Stamped Concrete Patio, Storms/Screens | |
| Landscaped | |
| 45X109X322X180X347 | |
| Full,Unfinished | |
| Full | |
| Vaulted/Cathedral Ceilings, Hardwood Floors, Second Floor Laundry | |
| Double Oven, Range, Microwave, Dishwasher, Refrigerator | |
| Not in DB | |
| Street Paved | |
| — | |
| — | |
| Double Sided, Attached Fireplace Doors/Screen, Gas Log, Gas Starter, Includes Accessories |
Tax History
| Year | Property Taxes |
|---|---|
| 2013 | $12,714 |
| 2016 | $14,194 |
Contact Agent
Nearby Similar Homes
Nearby Sold Comparables
Contact Agent
Listing Provided By
Berkshire Hathaway HomeServices Starck Real Estate








