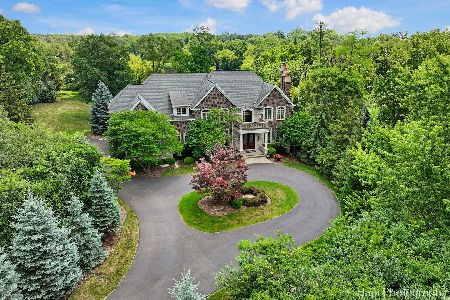26057 Cuba Road, Barrington, Illinois 60010
$653,000
|
Sold
|
|
| Status: | Closed |
| Sqft: | 4,400 |
| Cost/Sqft: | $159 |
| Beds: | 4 |
| Baths: | 6 |
| Year Built: | 1996 |
| Property Taxes: | $19,039 |
| Days On Market: | 2297 |
| Lot Size: | 1,87 |
Description
Incredible opportunity, so close to town and schools! Classic, spacious home with parklike grounds, a fully renovated walkout basement with full bar and workout room, 4 bedrooms upstairs including en-suite master with balcony. 3 living areas on the first floor, with flexibility to convert formal living room and home office/powder room into a large first floor master with its own fireplace. FOUR fireplaces, gorgeous 4-season sunroom, 3 car garage, nearly 2 acres with separate outbuilding for hobbies, storage, or motorized toys. Move-in ready and an excellent value!
Property Specifics
| Single Family | |
| — | |
| Traditional | |
| 1996 | |
| Full,Walkout | |
| CUSTOM | |
| No | |
| 1.87 |
| Lake | |
| — | |
| 0 / Not Applicable | |
| None | |
| Private Well | |
| Septic-Private | |
| 10542986 | |
| 13264000330000 |
Nearby Schools
| NAME: | DISTRICT: | DISTANCE: | |
|---|---|---|---|
|
Grade School
Roslyn Road Elementary School |
220 | — | |
|
Middle School
Barrington Middle School-prairie |
220 | Not in DB | |
|
High School
Barrington High School |
220 | Not in DB | |
Property History
| DATE: | EVENT: | PRICE: | SOURCE: |
|---|---|---|---|
| 16 Jul, 2010 | Sold | $800,000 | MRED MLS |
| 23 Jun, 2010 | Under contract | $875,000 | MRED MLS |
| 19 Dec, 2009 | Listed for sale | $875,000 | MRED MLS |
| 28 Mar, 2011 | Sold | $800,000 | MRED MLS |
| 4 Mar, 2011 | Under contract | $835,500 | MRED MLS |
| 10 Feb, 2011 | Listed for sale | $835,500 | MRED MLS |
| 10 Feb, 2020 | Sold | $653,000 | MRED MLS |
| 26 Dec, 2019 | Under contract | $699,900 | MRED MLS |
| 9 Oct, 2019 | Listed for sale | $699,900 | MRED MLS |
Room Specifics
Total Bedrooms: 4
Bedrooms Above Ground: 4
Bedrooms Below Ground: 0
Dimensions: —
Floor Type: Carpet
Dimensions: —
Floor Type: Hardwood
Dimensions: —
Floor Type: Carpet
Full Bathrooms: 6
Bathroom Amenities: Separate Shower,Double Sink
Bathroom in Basement: 1
Rooms: Office,Heated Sun Room
Basement Description: Finished
Other Specifics
| 3 | |
| Concrete Perimeter | |
| Asphalt,Gravel | |
| Balcony, Deck, Patio | |
| Wooded | |
| 75X77X309X90X366X302 | |
| Unfinished | |
| Full | |
| Vaulted/Cathedral Ceilings, Skylight(s) | |
| Double Oven, Dishwasher, Refrigerator, Disposal | |
| Not in DB | |
| Street Paved | |
| — | |
| — | |
| Wood Burning, Gas Log, Gas Starter |
Tax History
| Year | Property Taxes |
|---|---|
| 2010 | $13,402 |
| 2011 | $14,205 |
| 2020 | $19,039 |
Contact Agent
Nearby Sold Comparables
Contact Agent
Listing Provided By
North Clybourn Group, Inc.




