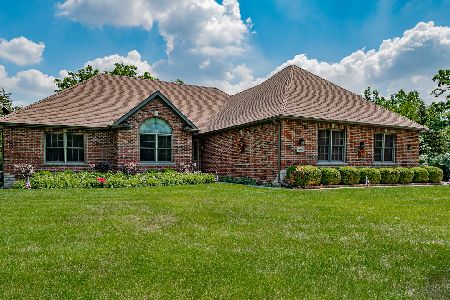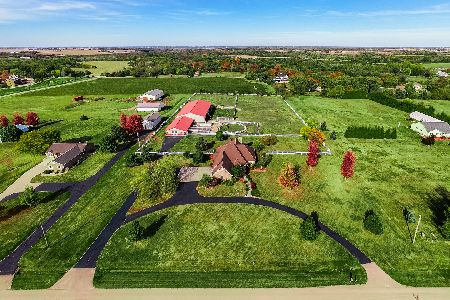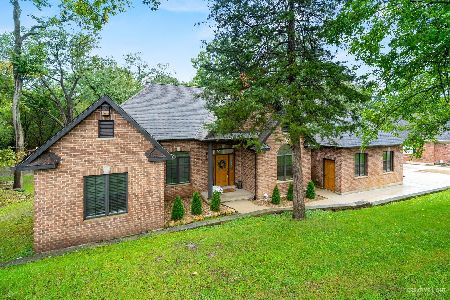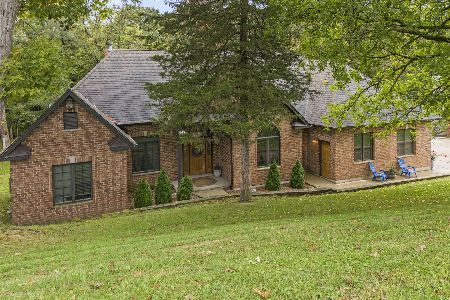2606 3689th Road, Sheridan, Illinois 60551
$585,000
|
Sold
|
|
| Status: | Closed |
| Sqft: | 4,910 |
| Cost/Sqft: | $122 |
| Beds: | 4 |
| Baths: | 3 |
| Year Built: | 2004 |
| Property Taxes: | $8,207 |
| Days On Market: | 823 |
| Lot Size: | 1,41 |
Description
Stunning and Sprawling almost 5000 sqft brick ranch with walkout basement on 2 large wooded lots with creek. HUGE 1000 sqft cedar deck with Trex Rain Guard water catchment system and covered gazebo overlooks lots and creek and is great for grilling and entertaining large groups. Oversized 3.5 car heated garage as well as brand new 16X20 shed/garage for additional toy storage. Inside the home offers 4 large bedrooms 3 full baths. Newly updated kitchen with Corian Counters and Custom 42in Cabinets, Andersen Windows and Doors, 6 Panel Solid Oak Hardwood doors, Georgous Transoms, Millwork and finishes throughout. This home spared no expenses and was upgraded through builder options to the max! Finished basement adds an additional 2300 sq ft and includes Recreation/Family Room, Exercise Room, Office/4th Bedroom and Full Bath as well as a home salon or future 2nd kitchen and Safe Room to protect your family. Note: Additional buildable lot on creek with lookout/walkout elevations Lot 2604 N 3689th is included in price and listing. This could be used for close family in-law build, or just extra space for the kiddos to explore. Agent Owned
Property Specifics
| Single Family | |
| — | |
| — | |
| 2004 | |
| — | |
| — | |
| Yes | |
| 1.41 |
| — | |
| — | |
| 0 / Not Applicable | |
| — | |
| — | |
| — | |
| 11896308 | |
| 1033100003 |
Property History
| DATE: | EVENT: | PRICE: | SOURCE: |
|---|---|---|---|
| 30 Aug, 2013 | Sold | $250,000 | MRED MLS |
| 12 Jul, 2013 | Under contract | $269,900 | MRED MLS |
| — | Last price change | $290,000 | MRED MLS |
| 11 Feb, 2013 | Listed for sale | $334,900 | MRED MLS |
| 3 Apr, 2024 | Sold | $585,000 | MRED MLS |
| 17 Feb, 2024 | Under contract | $599,000 | MRED MLS |
| 21 Oct, 2023 | Listed for sale | $599,000 | MRED MLS |
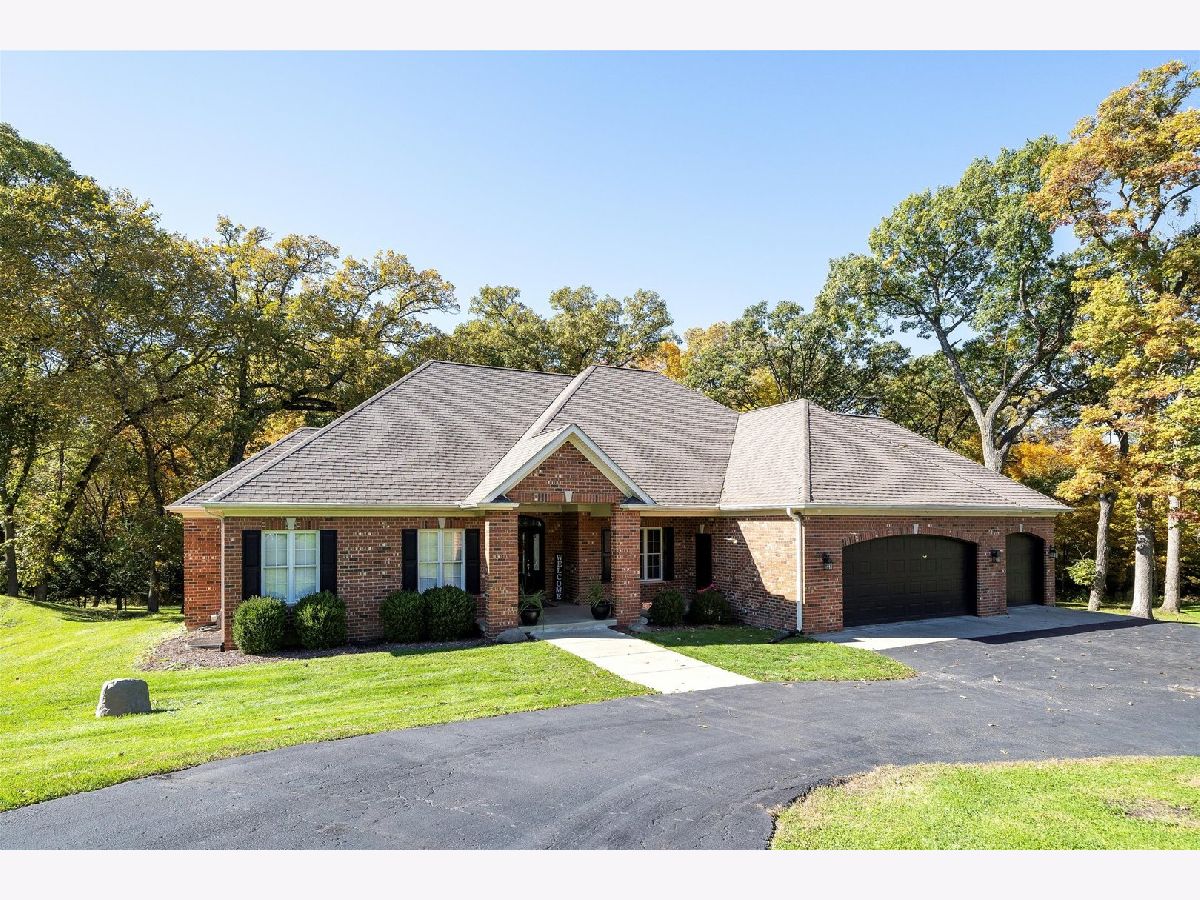


































Room Specifics
Total Bedrooms: 4
Bedrooms Above Ground: 4
Bedrooms Below Ground: 0
Dimensions: —
Floor Type: —
Dimensions: —
Floor Type: —
Dimensions: —
Floor Type: —
Full Bathrooms: 3
Bathroom Amenities: Whirlpool,Separate Shower,Double Sink
Bathroom in Basement: 1
Rooms: —
Basement Description: Finished,Exterior Access,9 ft + pour
Other Specifics
| 3.5 | |
| — | |
| Asphalt | |
| — | |
| — | |
| 1.41 | |
| Full,Pull Down Stair | |
| — | |
| — | |
| — | |
| Not in DB | |
| — | |
| — | |
| — | |
| — |
Tax History
| Year | Property Taxes |
|---|---|
| 2013 | $6,457 |
| 2024 | $8,207 |
Contact Agent
Nearby Similar Homes
Nearby Sold Comparables
Contact Agent
Listing Provided By
Patriot Homes Group Inc.

