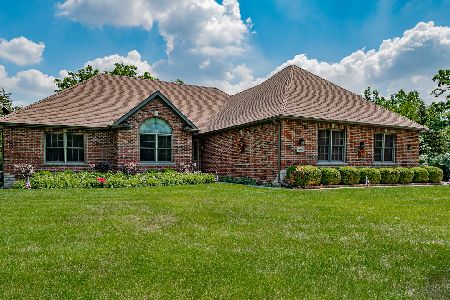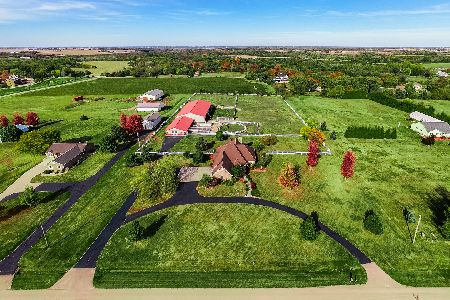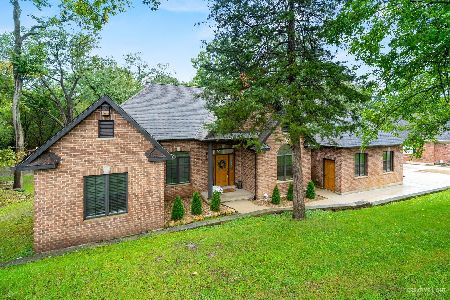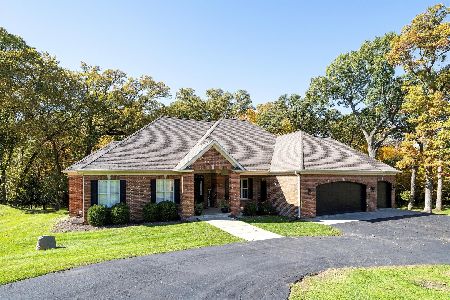2608 3689th Road, Sheridan, Illinois 60551
$610,000
|
Sold
|
|
| Status: | Closed |
| Sqft: | 4,639 |
| Cost/Sqft: | $130 |
| Beds: | 4 |
| Baths: | 4 |
| Year Built: | 2006 |
| Property Taxes: | $8,459 |
| Days On Market: | 427 |
| Lot Size: | 1,06 |
Description
Wow! That is all you will be able to say when you walk into this custom home. Sitting on 1.06 acres, all brick exterior, this 4-bedroom, 4-bathroom home is one-of-a-kind!! Located on an incredible piece of property with mature trees, creek in the back and an oversized shed. This home spreads over 4,000+ sqft, including the walkout basement, which has much for you to explore! As you enter the front door, you'll be greeted by expansive windows, views and cathedral ceilings, WOW! New custom built-ins bring a special touch and a marvelous brick fireplace for you to cozy around on those chilly winter days. The updated eat-in kitchen has a massive center island. SS Whirlpool appliances including a 5-burner stove, smart microwave, wall oven and refrigerator. Both the living room and kitchen have access to the 600 sqft deck! Entertainment possibilities are endless! The laundry room is found on the main level for convenience. You can also find a primary bedroom with a full bath, including a vanity, and two spare bedrooms. The custom details in this home are endless from rounded corners to a whole house fan! Go downstairs to the finished walkout basement. You'll find a large recreational area and bar! There is a fourth bedroom located in the basement that is currently utilized as a sauna room. An additional full bathroom, safe room and utility room are located here as well as access to the covered patio! Let us talk about the mother-in-law suite. The suite has a full kitchen, living room, full bathroom, laundry hookup and access to the outdoor patio as well. The storage space is truly endless! Speaking of storage, the heated 3-car garage includes a ceiling crane & electric attic hoist lift for easy storage! The raw attic is easily accessed by a staircase in the garage. Use your imagination and turn this attic into more living space! The possibilities are endless here. I know once you step foot in this home, you will not want to leave.
Property Specifics
| Single Family | |
| — | |
| — | |
| 2006 | |
| — | |
| — | |
| No | |
| 1.06 |
| — | |
| — | |
| 0 / Not Applicable | |
| — | |
| — | |
| — | |
| 12214044 | |
| 1033100004 |
Nearby Schools
| NAME: | DISTRICT: | DISTANCE: | |
|---|---|---|---|
|
Grade School
Sheridan Elementary School |
2 | — | |
|
Middle School
Sheridan Elementary School |
2 | Not in DB | |
|
High School
Serena High School |
2 | Not in DB | |
Property History
| DATE: | EVENT: | PRICE: | SOURCE: |
|---|---|---|---|
| 30 Nov, 2018 | Sold | $320,000 | MRED MLS |
| 29 Oct, 2018 | Under contract | $334,995 | MRED MLS |
| 15 Oct, 2018 | Listed for sale | $334,995 | MRED MLS |
| 30 Dec, 2024 | Sold | $610,000 | MRED MLS |
| 24 Nov, 2024 | Under contract | $605,000 | MRED MLS |
| 20 Nov, 2024 | Listed for sale | $605,000 | MRED MLS |
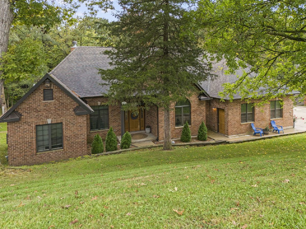
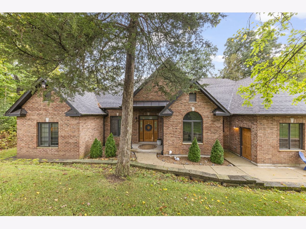
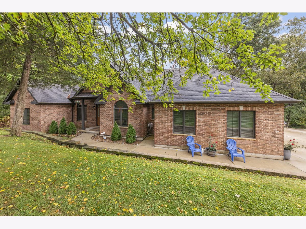
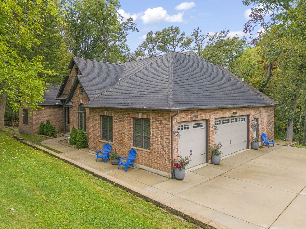
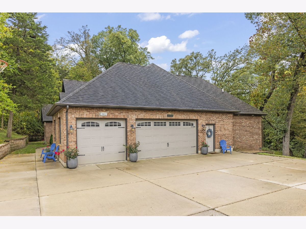
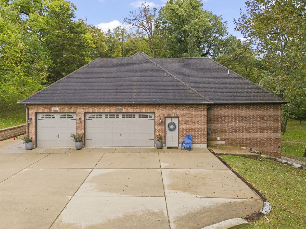
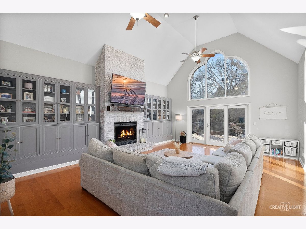
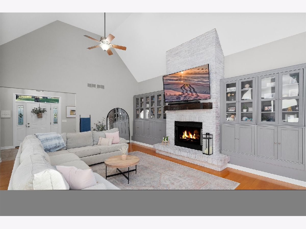
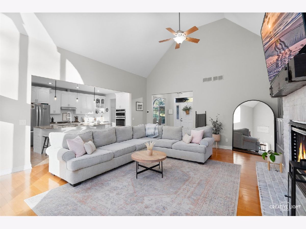
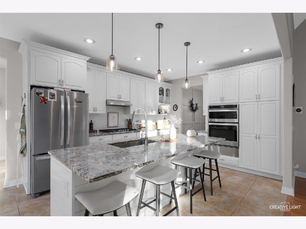
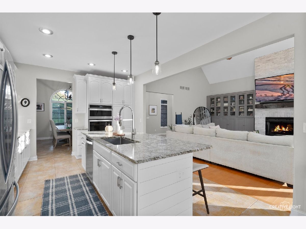
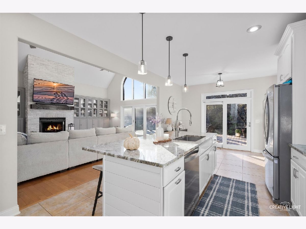
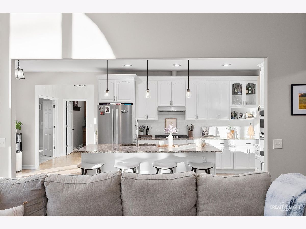
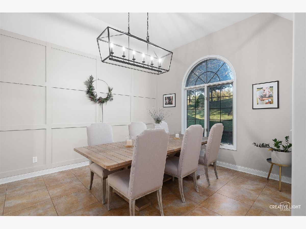
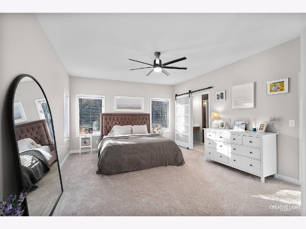
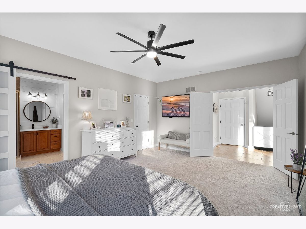
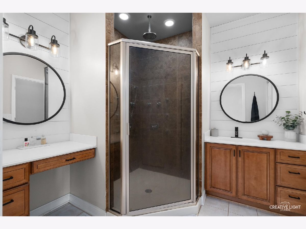
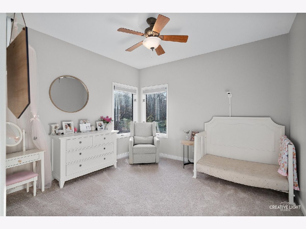
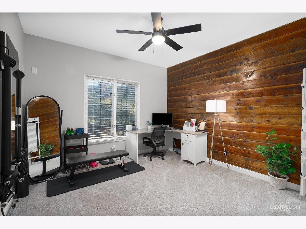
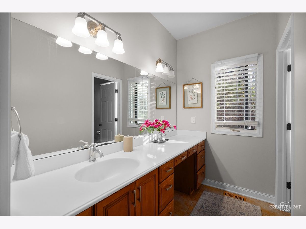
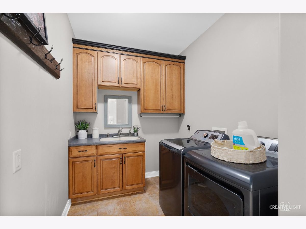
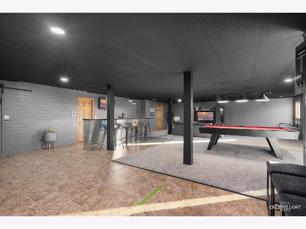
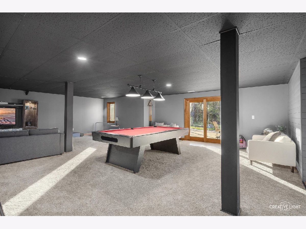
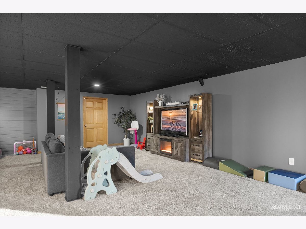
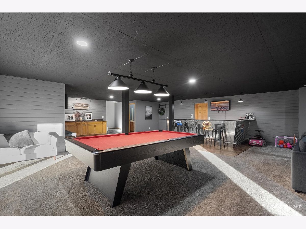
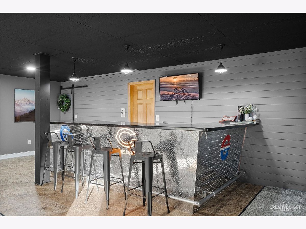
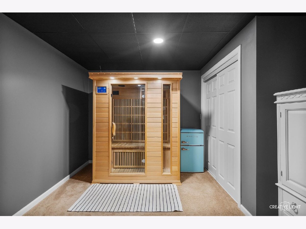
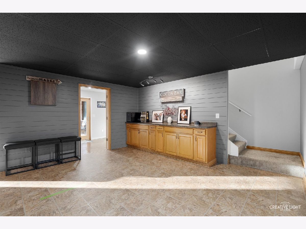
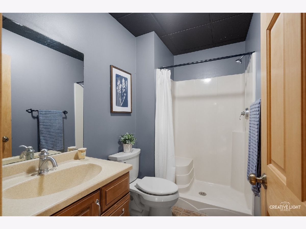
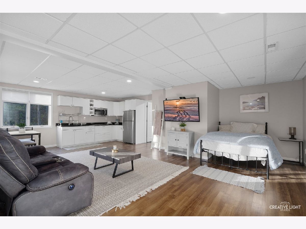
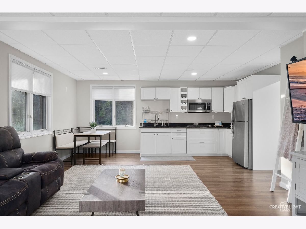
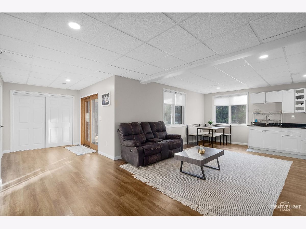
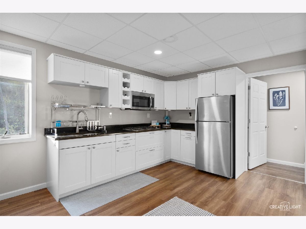
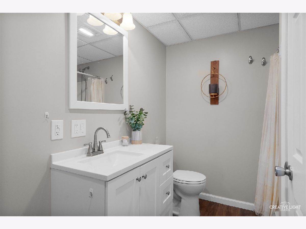
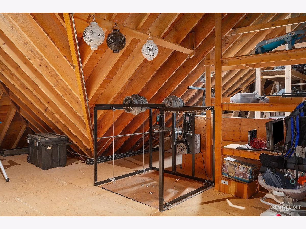
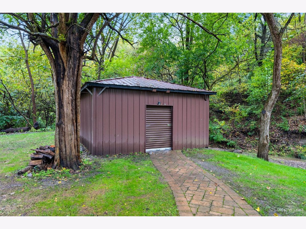
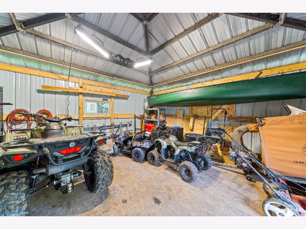
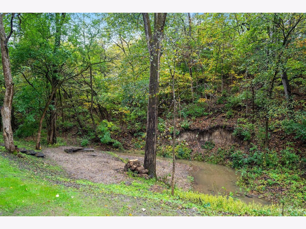
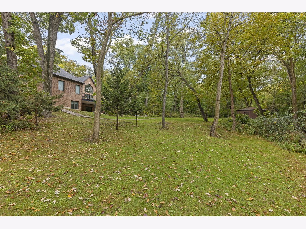
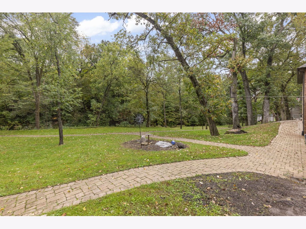
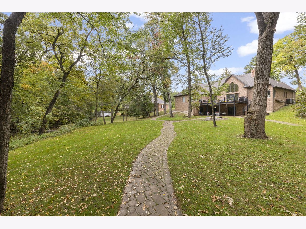
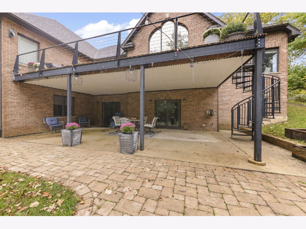
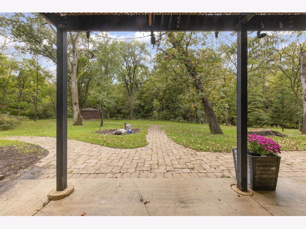
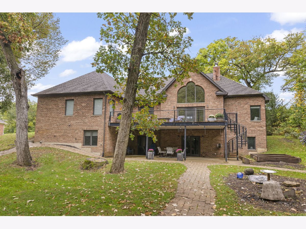
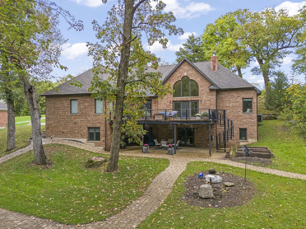
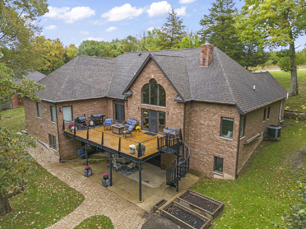
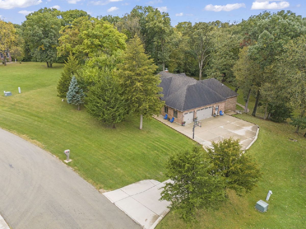
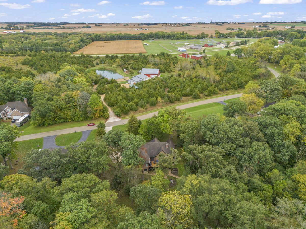
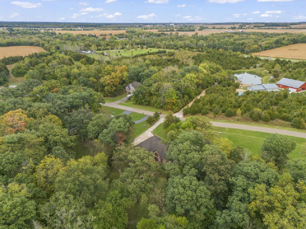
Room Specifics
Total Bedrooms: 4
Bedrooms Above Ground: 4
Bedrooms Below Ground: 0
Dimensions: —
Floor Type: —
Dimensions: —
Floor Type: —
Dimensions: —
Floor Type: —
Full Bathrooms: 4
Bathroom Amenities: Soaking Tub
Bathroom in Basement: 1
Rooms: —
Basement Description: Finished,Exterior Access,Concrete (Basement),Rec/Family Area,Sleeping Area,Storage Space,Walk-Up Acc
Other Specifics
| 3 | |
| — | |
| Concrete | |
| — | |
| — | |
| 145 X 274 X 178 X 318 | |
| Full,Interior Stair,Unfinished | |
| — | |
| — | |
| — | |
| Not in DB | |
| — | |
| — | |
| — | |
| — |
Tax History
| Year | Property Taxes |
|---|---|
| 2018 | $5,137 |
| 2024 | $8,459 |
Contact Agent
Nearby Similar Homes
Nearby Sold Comparables
Contact Agent
Listing Provided By
eXp Realty, LLC

