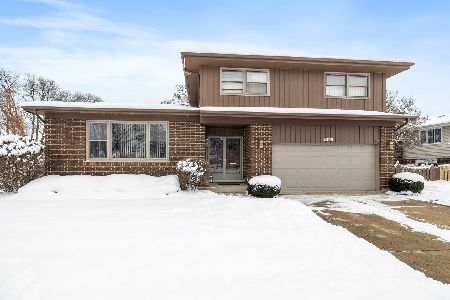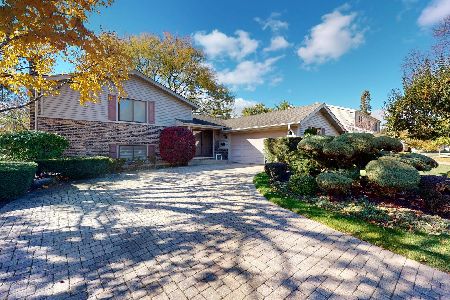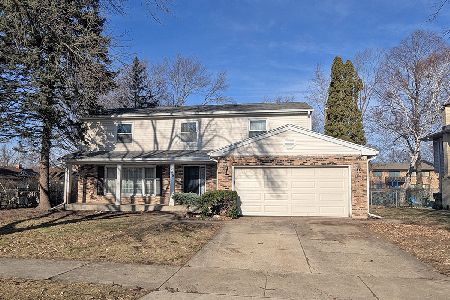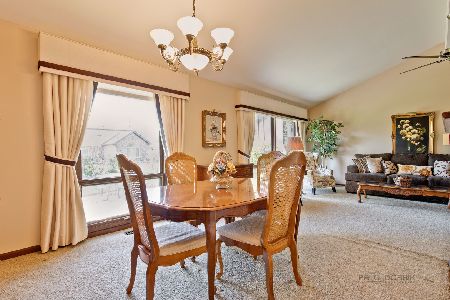2606 Stratford Road, Arlington Heights, Illinois 60004
$690,000
|
Sold
|
|
| Status: | Closed |
| Sqft: | 2,338 |
| Cost/Sqft: | $278 |
| Beds: | 4 |
| Baths: | 3 |
| Year Built: | 1986 |
| Property Taxes: | $9,756 |
| Days On Market: | 326 |
| Lot Size: | 0,20 |
Description
Pottery Barn-inspired elegance shines throughout this beautifully updated home. Stunning features to include: fully appointed kitchen, crisp white shaker cabinetry, quartz countertops and stainless-steel appliances that open seamlessly to the adjoining eating area and inviting family room with fireplace and decorative wall sconces. Step outside to a spacious paver patio-perfect for summer entertaining-overlooking a professionally landscaped fenced in yard. The formal dining room offers a classic setting for gatherings. Retreat to the luxurious primary suite with soaring cathedral ceiling, updated en-suite bath with separate shower, double vanity, a freestanding soaking tub and walk-in closet. Three additional generously sized bedrooms complete this stunning home. Finished basement offers additional flex space and ample storage. First floor laundry area, gleaming hardwood flooring throughout and designer light fixtures. Newer roof, windows, siding, gutters, fascia and the list goes on! All of this in prime location: steps to Lake Arlington!
Property Specifics
| Single Family | |
| — | |
| — | |
| 1986 | |
| — | |
| SPENCER | |
| No | |
| 0.2 |
| Cook | |
| Northgate | |
| 0 / Not Applicable | |
| — | |
| — | |
| — | |
| 12329407 | |
| 03161170240000 |
Nearby Schools
| NAME: | DISTRICT: | DISTANCE: | |
|---|---|---|---|
|
Grade School
Dwight D Eisenhower Elementary S |
23 | — | |
|
Middle School
Macarthur Middle School |
23 | Not in DB | |
|
High School
Wheeling High School |
214 | Not in DB | |
Property History
| DATE: | EVENT: | PRICE: | SOURCE: |
|---|---|---|---|
| 9 Nov, 2012 | Sold | $386,000 | MRED MLS |
| 1 Sep, 2012 | Under contract | $400,000 | MRED MLS |
| 23 Aug, 2012 | Listed for sale | $400,000 | MRED MLS |
| 30 Jun, 2025 | Sold | $690,000 | MRED MLS |
| 13 Apr, 2025 | Under contract | $650,000 | MRED MLS |
| 9 Apr, 2025 | Listed for sale | $650,000 | MRED MLS |

















Room Specifics
Total Bedrooms: 4
Bedrooms Above Ground: 4
Bedrooms Below Ground: 0
Dimensions: —
Floor Type: —
Dimensions: —
Floor Type: —
Dimensions: —
Floor Type: —
Full Bathrooms: 3
Bathroom Amenities: Double Sink
Bathroom in Basement: 0
Rooms: —
Basement Description: —
Other Specifics
| 2 | |
| — | |
| — | |
| — | |
| — | |
| 0.1993 | |
| — | |
| — | |
| — | |
| — | |
| Not in DB | |
| — | |
| — | |
| — | |
| — |
Tax History
| Year | Property Taxes |
|---|---|
| 2012 | $9,638 |
| 2025 | $9,756 |
Contact Agent
Nearby Similar Homes
Nearby Sold Comparables
Contact Agent
Listing Provided By
@properties Christie's International Real Estate










