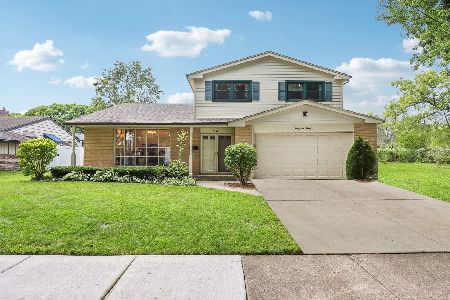2615 Stratford Road, Arlington Heights, Illinois 60004
$460,000
|
Sold
|
|
| Status: | Closed |
| Sqft: | 0 |
| Cost/Sqft: | — |
| Beds: | 4 |
| Baths: | 3 |
| Year Built: | 1975 |
| Property Taxes: | $6,742 |
| Days On Market: | 6480 |
| Lot Size: | 0,20 |
Description
Exceptional Home in Prestigous Northgate! Updates Galore including Expanded Gourmet Eat-in Kitchen with Granite Counters/Island, Cherry Cabinets & Stainless Steel Appliances. Home Also Features Hardwood Floors, Updated Bathrooms, Huge Family Rm w/ Fireplace & Blt-in Book Cases, Rec Rm in Sub Basement with extra Storage, Large Laundry Room, Perfect Sized Fenced Yard with Patio. A Must See Home!!!
Property Specifics
| Single Family | |
| — | |
| Quad Level | |
| 1975 | |
| Full | |
| CONCORD | |
| No | |
| 0.2 |
| Cook | |
| Northgate | |
| 0 / Not Applicable | |
| None | |
| Lake Michigan | |
| Public Sewer | |
| 06872659 | |
| 03161100040000 |
Property History
| DATE: | EVENT: | PRICE: | SOURCE: |
|---|---|---|---|
| 25 Jul, 2008 | Sold | $460,000 | MRED MLS |
| 28 Jun, 2008 | Under contract | $489,000 | MRED MLS |
| — | Last price change | $497,000 | MRED MLS |
| 23 Apr, 2008 | Listed for sale | $509,000 | MRED MLS |
Room Specifics
Total Bedrooms: 4
Bedrooms Above Ground: 4
Bedrooms Below Ground: 0
Dimensions: —
Floor Type: Hardwood
Dimensions: —
Floor Type: Carpet
Dimensions: —
Floor Type: Carpet
Full Bathrooms: 3
Bathroom Amenities: —
Bathroom in Basement: 0
Rooms: Eating Area,Gallery,Recreation Room
Basement Description: Finished,Sub-Basement
Other Specifics
| 2 | |
| Concrete Perimeter | |
| Concrete | |
| Patio | |
| Fenced Yard,Landscaped,Wooded | |
| 72X122 | |
| — | |
| Full | |
| — | |
| Range, Microwave, Dishwasher, Refrigerator, Washer, Dryer, Disposal | |
| Not in DB | |
| Sidewalks, Street Lights, Street Paved | |
| — | |
| — | |
| Wood Burning, Gas Starter, Includes Accessories |
Tax History
| Year | Property Taxes |
|---|---|
| 2008 | $6,742 |
Contact Agent
Nearby Similar Homes
Nearby Sold Comparables
Contact Agent
Listing Provided By
RE/MAX Suburban






