2607 Hoddam Road, Naperville, Illinois 60564
$752,500
|
Sold
|
|
| Status: | Closed |
| Sqft: | 0 |
| Cost/Sqft: | — |
| Beds: | 4 |
| Baths: | 4 |
| Year Built: | 1998 |
| Property Taxes: | $12,131 |
| Days On Market: | 632 |
| Lot Size: | 0,00 |
Description
Welcome home! Incredible two story home featuring 4 bedrooms, 3 bathrooms, finished basement and 3 car finished garage. Light and bright home with open concept layout perfect for entertaining. First floor features include updated gourmet kitchen with white cabinets, stainless appliances, 9 ft ceilings and 2-story entryway. Large family room with tray ceiling, fireplace, crown moldings, and window seat. Additional first floor highlights include living room, office/5th bedroom with 1st floor full bath, dining room and huge mudroom. Second story features 4 bedrooms with ample storage, updated hall bathroom and private master retreat with separate jacuzzi tub and oversized walk-in closet! Finished basement with open rec room and area for additional storage. Exceptionally maintained and showcasing a beautiful yard with private deck, patio and sprinkler system, this home rests peacefully on a tranquil street, conveniently located near schools and parks. Acclaimed Naperville School District 204 featuring Neuqua Valley High School. Close to train, expressways and minutes from Downtown Naperville Shopping and entertainment.
Property Specifics
| Single Family | |
| — | |
| — | |
| 1998 | |
| — | |
| — | |
| No | |
| — |
| Will | |
| Harmony Grove | |
| 155 / Annual | |
| — | |
| — | |
| — | |
| 11973607 | |
| 0701153090290000 |
Nearby Schools
| NAME: | DISTRICT: | DISTANCE: | |
|---|---|---|---|
|
Grade School
Kendall Elementary School |
204 | — | |
|
Middle School
Crone Middle School |
204 | Not in DB | |
|
High School
Neuqua Valley High School |
204 | Not in DB | |
Property History
| DATE: | EVENT: | PRICE: | SOURCE: |
|---|---|---|---|
| 24 Jul, 2007 | Sold | $519,900 | MRED MLS |
| 15 Jun, 2007 | Under contract | $519,900 | MRED MLS |
| 8 Jun, 2007 | Listed for sale | $519,900 | MRED MLS |
| 12 Jul, 2024 | Sold | $752,500 | MRED MLS |
| 29 Apr, 2024 | Under contract | $729,000 | MRED MLS |
| 29 Apr, 2024 | Listed for sale | $729,000 | MRED MLS |
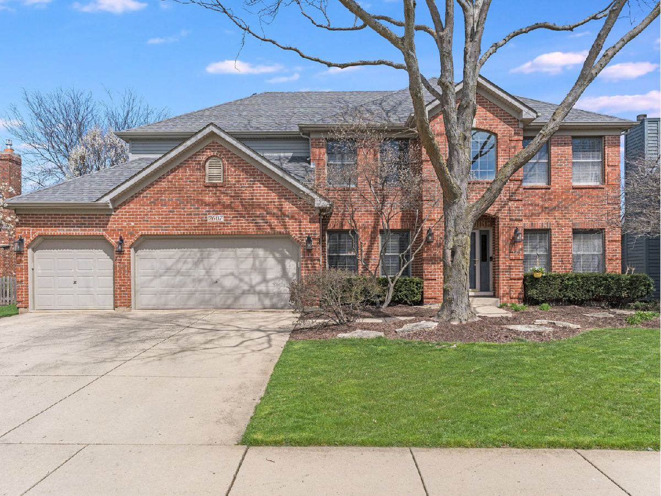
















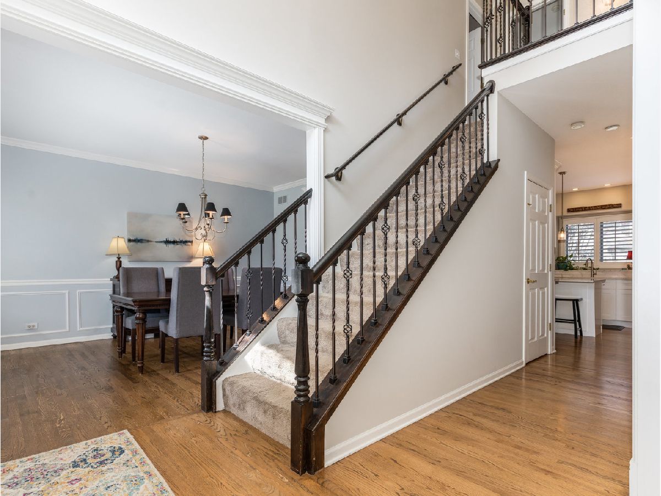

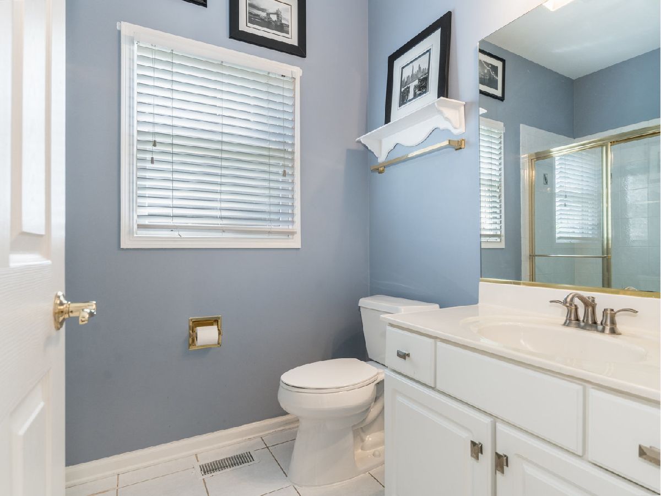




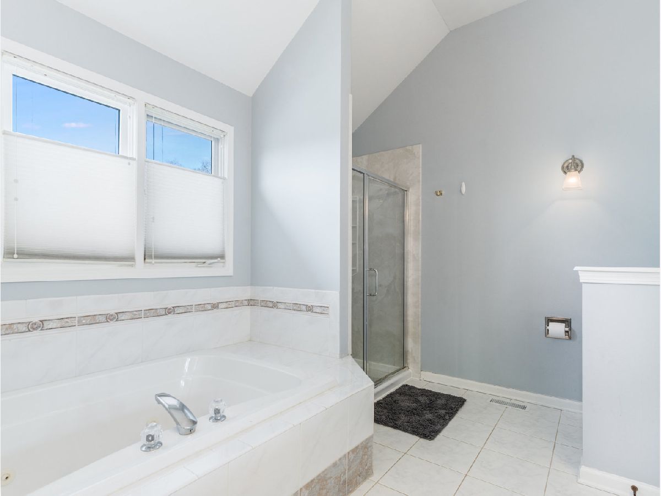






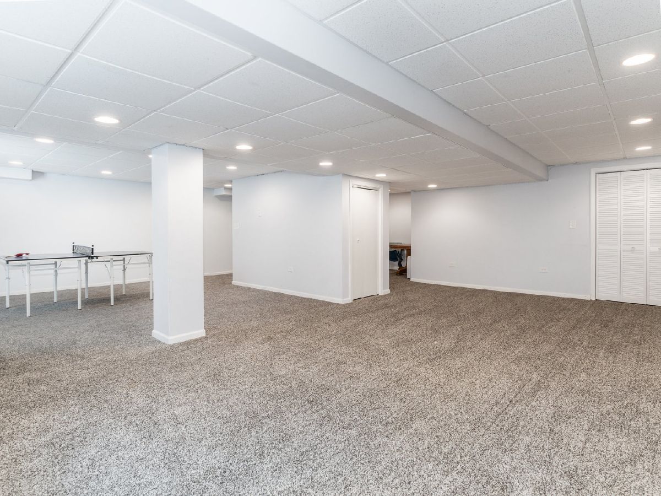

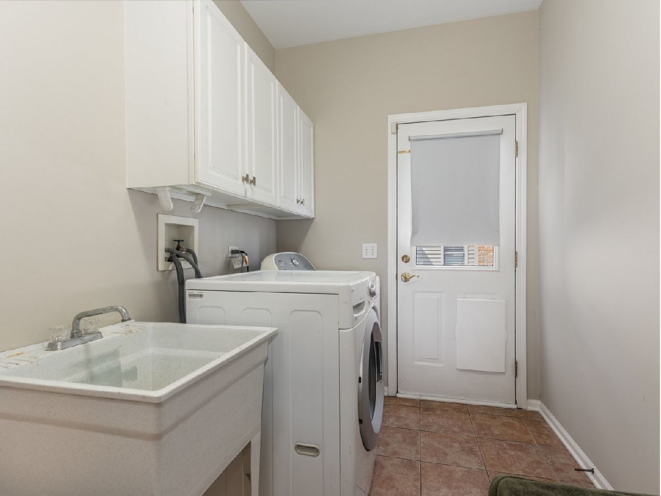

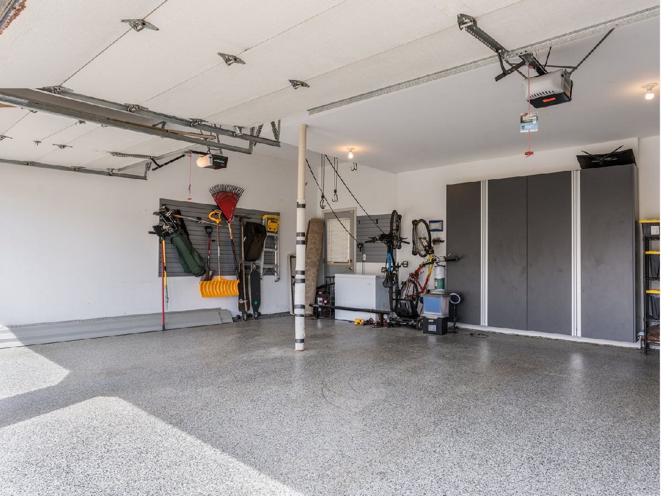
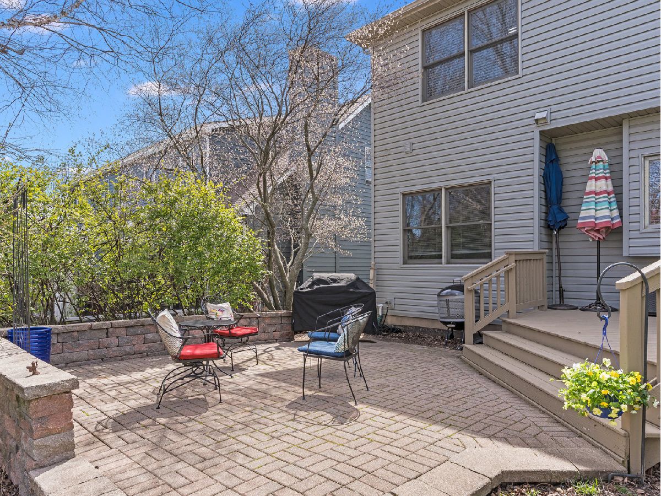
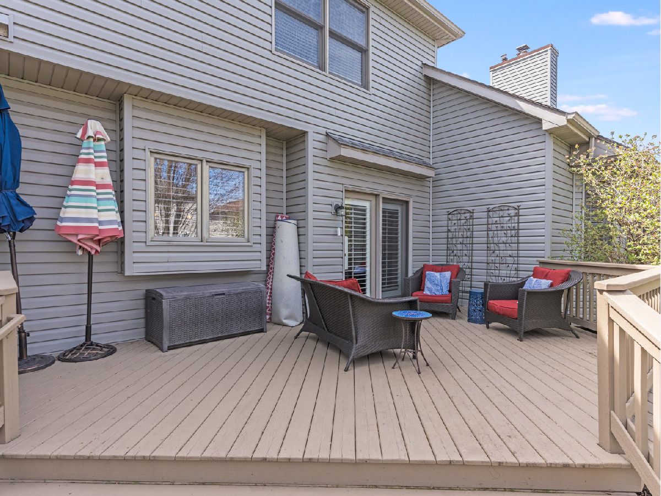
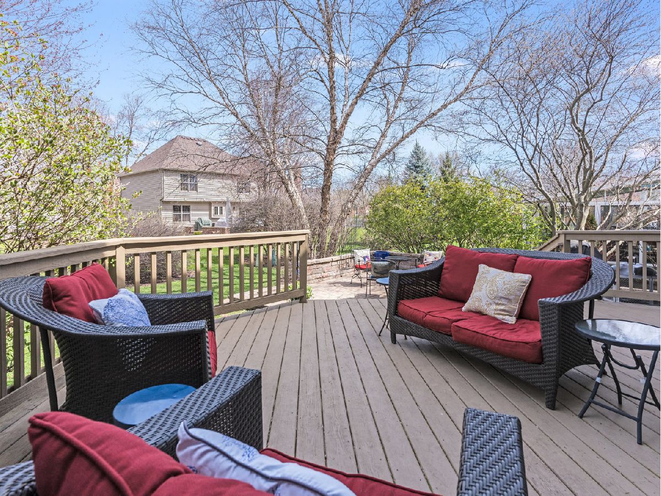
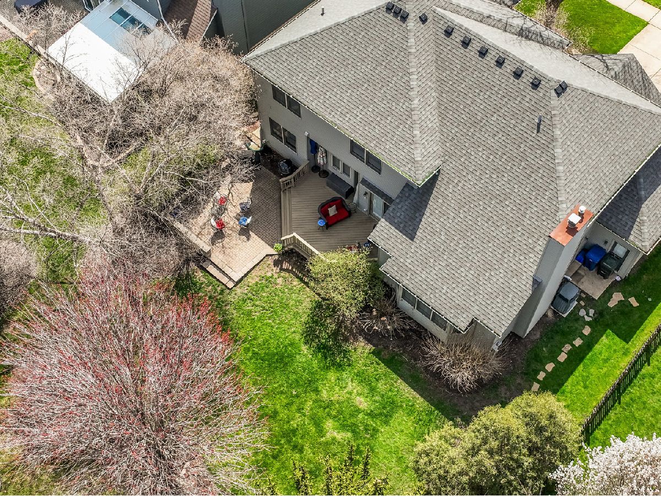



Room Specifics
Total Bedrooms: 4
Bedrooms Above Ground: 4
Bedrooms Below Ground: 0
Dimensions: —
Floor Type: —
Dimensions: —
Floor Type: —
Dimensions: —
Floor Type: —
Full Bathrooms: 4
Bathroom Amenities: Whirlpool,Separate Shower,Double Sink
Bathroom in Basement: 0
Rooms: —
Basement Description: Finished
Other Specifics
| 3 | |
| — | |
| Concrete | |
| — | |
| — | |
| 75 X 135 | |
| — | |
| — | |
| — | |
| — | |
| Not in DB | |
| — | |
| — | |
| — | |
| — |
Tax History
| Year | Property Taxes |
|---|---|
| 2007 | $10,101 |
| 2024 | $12,131 |
Contact Agent
Nearby Similar Homes
Nearby Sold Comparables
Contact Agent
Listing Provided By
john greene, Realtor




