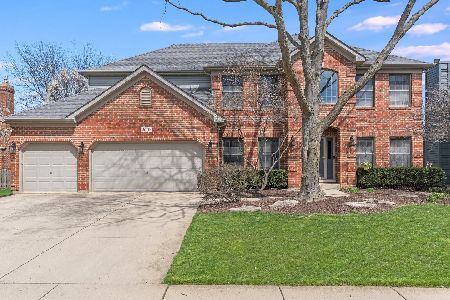2611 Hoddam Road, Naperville, Illinois 60564
$459,900
|
Sold
|
|
| Status: | Closed |
| Sqft: | 2,817 |
| Cost/Sqft: | $163 |
| Beds: | 4 |
| Baths: | 4 |
| Year Built: | 1998 |
| Property Taxes: | $11,652 |
| Days On Market: | 3631 |
| Lot Size: | 0,00 |
Description
Exceptional home w/outstanding design, details and quality. Beautifully decorated in today's colors. The sundrenched rooms offer a functional flowing floor plan. Kitchen boasts white cabinets, granite, backsplash & stainless steel appliances; microwave and dishwasher new in 2014. Spacious breakfast area opens to large family room with floor to ceiling brick fireplace and bay window. Sunroom offers additional bright and cheery living space. First floor den w/french doors. 9 ft ceilings and new hardwood flooring throughout the first floor. Transom windows, plantation shutters and painted trim. Bathrooms updated with granite. New carpet in bedrooms. Vaulted master retreat with luxury bath. Finished basement with full bath, recreation and storage rooms. Wonderful landscaped yard with deck and sprinkler system. 3 car garage. Radon Mitigation System. Neuqua Valley High School.
Property Specifics
| Single Family | |
| — | |
| Traditional | |
| 1998 | |
| Partial | |
| — | |
| No | |
| — |
| Will | |
| Harmony Grove | |
| 175 / Annual | |
| None | |
| Lake Michigan,Public | |
| Sewer-Storm | |
| 09137219 | |
| 0701153090280000 |
Nearby Schools
| NAME: | DISTRICT: | DISTANCE: | |
|---|---|---|---|
|
Grade School
Kendall Elementary School |
204 | — | |
|
Middle School
Crone Middle School |
204 | Not in DB | |
|
High School
Neuqua Valley High School |
204 | Not in DB | |
Property History
| DATE: | EVENT: | PRICE: | SOURCE: |
|---|---|---|---|
| 30 Nov, 2010 | Sold | $375,000 | MRED MLS |
| 6 Oct, 2010 | Under contract | $350,000 | MRED MLS |
| 30 Sep, 2010 | Listed for sale | $350,000 | MRED MLS |
| 1 Apr, 2016 | Sold | $459,900 | MRED MLS |
| 14 Feb, 2016 | Under contract | $459,900 | MRED MLS |
| 11 Feb, 2016 | Listed for sale | $459,900 | MRED MLS |
Room Specifics
Total Bedrooms: 4
Bedrooms Above Ground: 4
Bedrooms Below Ground: 0
Dimensions: —
Floor Type: Carpet
Dimensions: —
Floor Type: Carpet
Dimensions: —
Floor Type: Carpet
Full Bathrooms: 4
Bathroom Amenities: Whirlpool,Separate Shower,Double Sink
Bathroom in Basement: 1
Rooms: Breakfast Room,Den,Recreation Room,Sun Room,Other Room
Basement Description: Finished,Crawl
Other Specifics
| 3 | |
| Concrete Perimeter | |
| Concrete | |
| Deck | |
| — | |
| 77X130 | |
| Unfinished | |
| Full | |
| Vaulted/Cathedral Ceilings, Skylight(s) | |
| Range, Microwave, Dishwasher, Refrigerator, Washer, Dryer, Disposal | |
| Not in DB | |
| Sidewalks, Street Lights, Street Paved | |
| — | |
| — | |
| Heatilator |
Tax History
| Year | Property Taxes |
|---|---|
| 2010 | $9,465 |
| 2016 | $11,652 |
Contact Agent
Nearby Similar Homes
Nearby Sold Comparables
Contact Agent
Listing Provided By
john greene, Realtor





