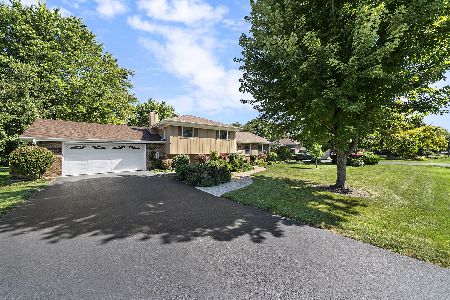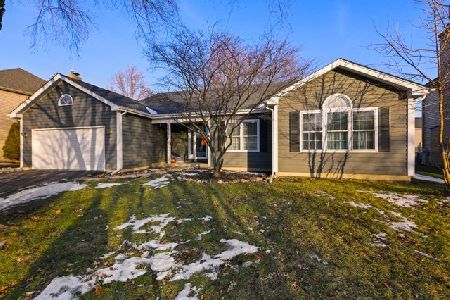2607 Snowbird Lane, Naperville, Illinois 60564
$412,000
|
Sold
|
|
| Status: | Closed |
| Sqft: | 3,290 |
| Cost/Sqft: | $128 |
| Beds: | 4 |
| Baths: | 3 |
| Year Built: | 1998 |
| Property Taxes: | $11,986 |
| Days On Market: | 2080 |
| Lot Size: | 0,26 |
Description
This Is It, Why Wait For New Construction! Semi-Custom Home In Crestview Knolls. 4 Bedrooms, 2.1 Bathrooms, 3 Car Garage. 2 Story Foyer, Formal Living Room & Dining Room. Living Room French Doors Lead To Family Room w/Brick Fireplace. Kitchen Offers Plenty Of Cabinets, A Large Center Island, Plus Ample Counter Space. Kitchen is Open To The Family Room. Sizable Laundry Room With Folding Table And Closet. 1st Floor Den/5th Bedroom. Second Floor Offers Good-Size Bedrooms, Large Master Suite w/Private Bath And A Generous Walk In Closet. Enjoy Professionally Landscaped, Brick Paver Patio W/Fire Pit. New: Roof, Siding, Gutters/Downspouts, Garage Door/Springs. Newer: Interior Painted, Furnace, Humidifier, Hot Water Heater, Washer & Dryer. Approximate Square Footage (including unfinished basement) 5,099 - Above Grade 3,290 Unfinished Basement: 1,809. Unfinished Basement Ready For Your Ideas. District 204 Schools, Neuqua Valley H.S. Close To Shopping, Restaurants And Movie Theater. A Must See!
Property Specifics
| Single Family | |
| — | |
| Georgian | |
| 1998 | |
| Full | |
| — | |
| No | |
| 0.26 |
| Will | |
| Crestview Knolls | |
| 175 / Annual | |
| None | |
| Lake Michigan | |
| Public Sewer | |
| 10712783 | |
| 0701103020250000 |
Nearby Schools
| NAME: | DISTRICT: | DISTANCE: | |
|---|---|---|---|
|
Grade School
Peterson Elementary School |
204 | — | |
|
Middle School
Scullen Middle School |
204 | Not in DB | |
|
High School
Neuqua Valley High School |
204 | Not in DB | |
Property History
| DATE: | EVENT: | PRICE: | SOURCE: |
|---|---|---|---|
| 28 Aug, 2020 | Sold | $412,000 | MRED MLS |
| 18 Jul, 2020 | Under contract | $420,000 | MRED MLS |
| 12 May, 2020 | Listed for sale | $420,000 | MRED MLS |
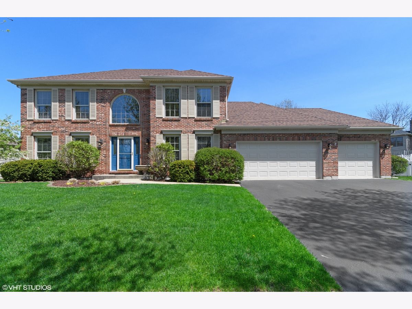
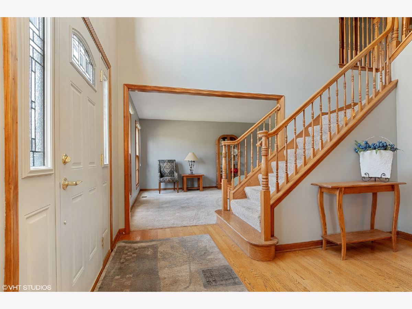
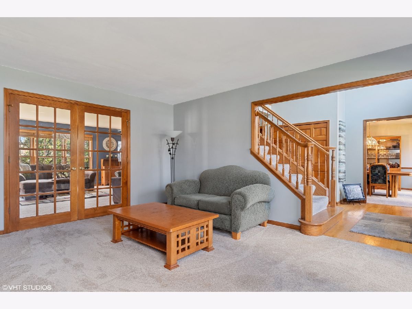
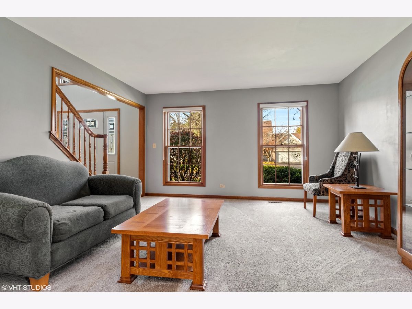
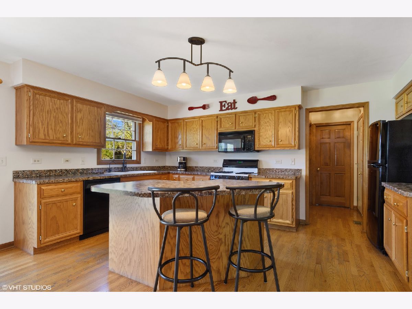
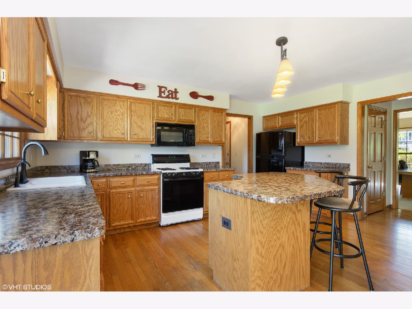
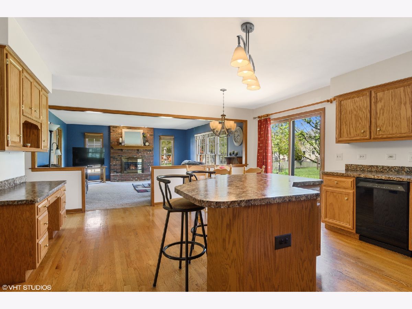
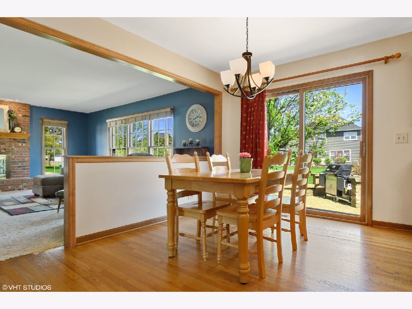
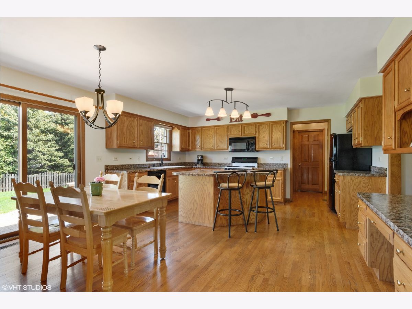
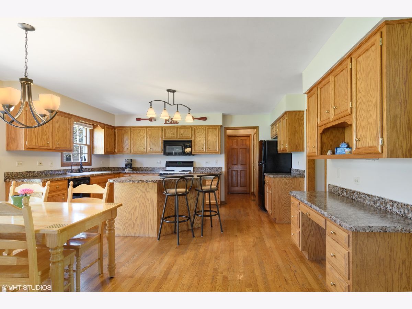
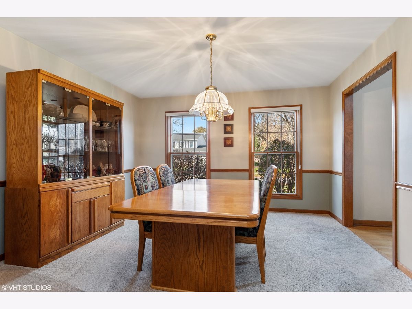
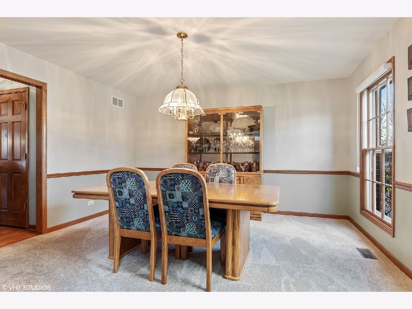
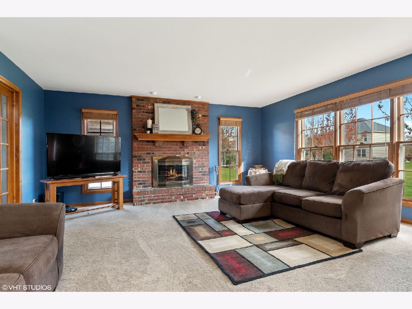
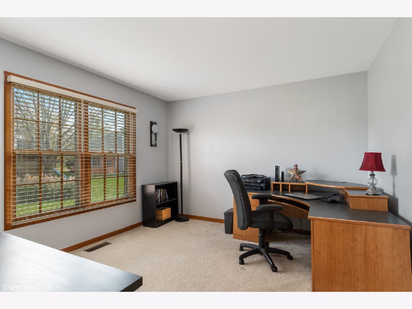
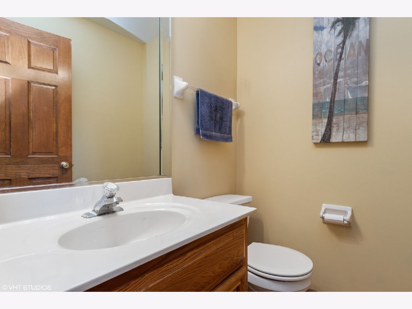
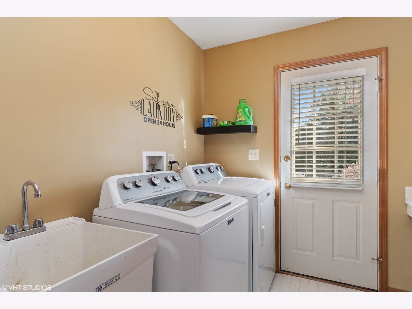
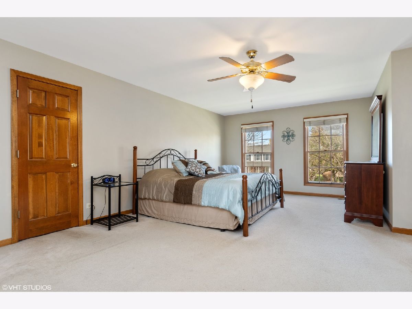
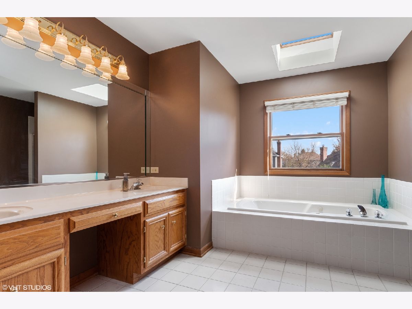
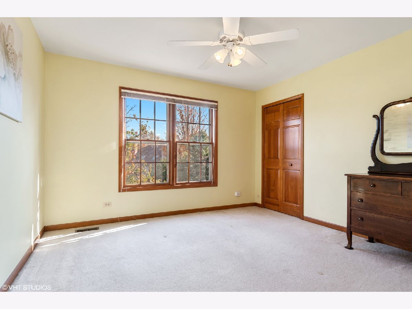
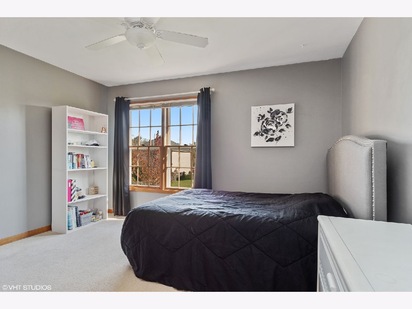
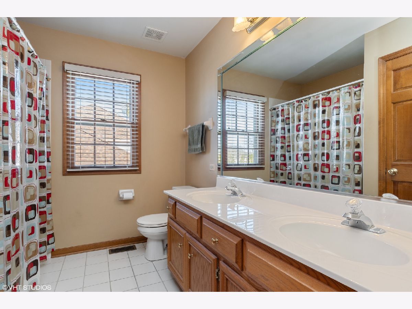
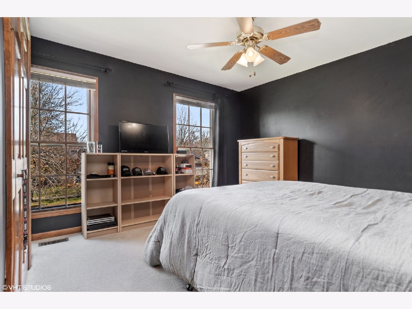
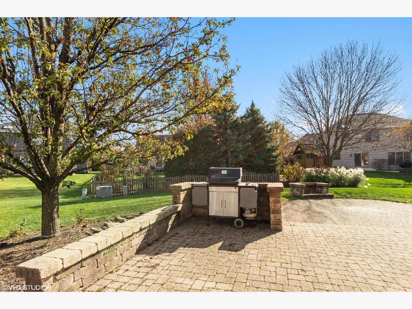
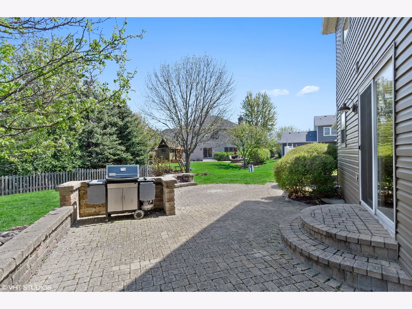
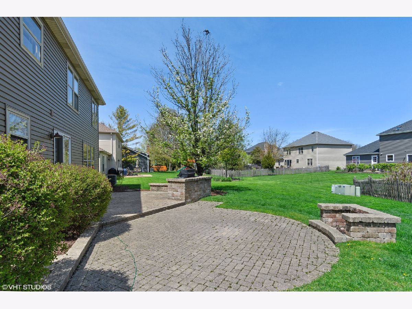
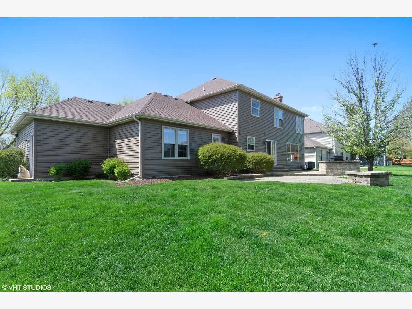
Room Specifics
Total Bedrooms: 4
Bedrooms Above Ground: 4
Bedrooms Below Ground: 0
Dimensions: —
Floor Type: Carpet
Dimensions: —
Floor Type: Carpet
Dimensions: —
Floor Type: Carpet
Full Bathrooms: 3
Bathroom Amenities: Whirlpool,Separate Shower
Bathroom in Basement: 0
Rooms: Den
Basement Description: Unfinished,Crawl
Other Specifics
| 3 | |
| Concrete Perimeter | |
| Asphalt | |
| Brick Paver Patio, Storms/Screens, Fire Pit | |
| — | |
| 125X98 | |
| Unfinished | |
| Full | |
| Hardwood Floors, First Floor Laundry, Walk-In Closet(s) | |
| Range, Microwave, Dishwasher, Refrigerator, Washer, Dryer, Disposal, Water Softener Owned | |
| Not in DB | |
| Curbs, Sidewalks, Street Lights, Street Paved | |
| — | |
| — | |
| Wood Burning, Gas Log, Gas Starter |
Tax History
| Year | Property Taxes |
|---|---|
| 2020 | $11,986 |
Contact Agent
Nearby Similar Homes
Nearby Sold Comparables
Contact Agent
Listing Provided By
Century 21 Affiliated

