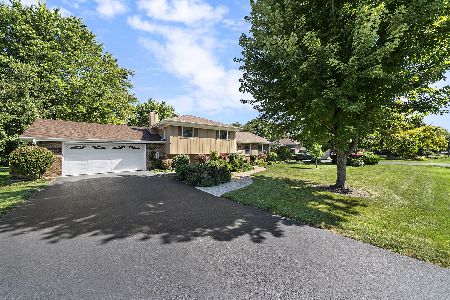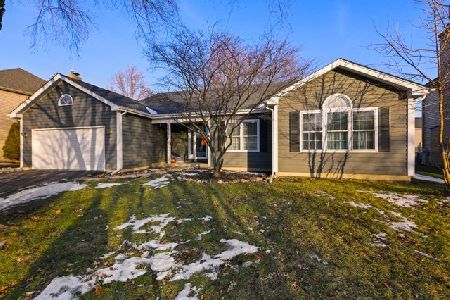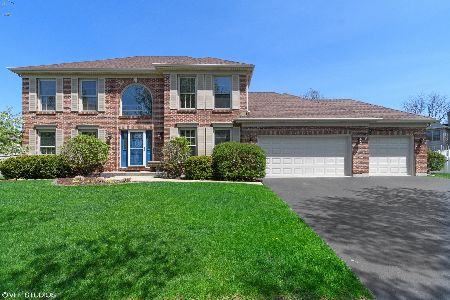[Address Unavailable], Naperville, Illinois 60564
$365,000
|
Sold
|
|
| Status: | Closed |
| Sqft: | 2,265 |
| Cost/Sqft: | $165 |
| Beds: | 3 |
| Baths: | 2 |
| Year Built: | 1995 |
| Property Taxes: | $8,942 |
| Days On Market: | 3789 |
| Lot Size: | 0,24 |
Description
Exquisite ranch style 3-4 bedroom with larger entry. Features great room with 12' ceilings. Larger kitchen has separate breakfast area, center island convenience area , new appliances ,with customized Birch cabinets. MBR has tray ceiling, master bath has soaking tub w/ walk in shower. Formal dining room w/ hardwood flooring. Freshly painted interior(2013) New roof installed (fall of 2014) ,new energy efficient furnace installed (2014), new efficient air conditioning system installed (2014). New driveway (2013). A must see home with multi- treed lot with a private porch off the kitchen and a larger deck for ample guests and back yard parties. Finished room in lower level currently utilized as a 4th bedroom could also be utilized as an office, study or music room. Lowed level also offers additional 1800 square feet to be utilized as rec room/ game room or hobby area. The crawl space enjoys 400 square feet for storage. This house offers an opportunity to be a great home for you.
Property Specifics
| Single Family | |
| — | |
| Ranch | |
| 1995 | |
| Partial | |
| APPLETON | |
| No | |
| 0.24 |
| Will | |
| Crestview Knolls | |
| 100 / Annual | |
| Insurance,Other | |
| Lake Michigan | |
| Public Sewer | |
| 09034131 | |
| 0701103020230000 |
Nearby Schools
| NAME: | DISTRICT: | DISTANCE: | |
|---|---|---|---|
|
Grade School
Peterson Elementary School |
204 | — | |
|
Middle School
Scullen Middle School |
204 | Not in DB | |
|
High School
Neuqua Valley High School |
204 | Not in DB | |
Property History
| DATE: | EVENT: | PRICE: | SOURCE: |
|---|
Room Specifics
Total Bedrooms: 4
Bedrooms Above Ground: 3
Bedrooms Below Ground: 1
Dimensions: —
Floor Type: Carpet
Dimensions: —
Floor Type: Carpet
Dimensions: —
Floor Type: Vinyl
Full Bathrooms: 2
Bathroom Amenities: Separate Shower,Double Sink
Bathroom in Basement: 0
Rooms: Eating Area,Foyer,Great Room,Walk In Closet
Basement Description: Partially Finished
Other Specifics
| 2 | |
| Concrete Perimeter | |
| Asphalt | |
| Deck, Porch | |
| — | |
| 125X80 | |
| Unfinished | |
| Full | |
| Vaulted/Cathedral Ceilings | |
| Range, Microwave, Dishwasher, Refrigerator, Washer, Dryer, Disposal | |
| Not in DB | |
| Sidewalks, Street Lights, Street Paved | |
| — | |
| — | |
| Gas Log |
Tax History
| Year | Property Taxes |
|---|
Contact Agent
Nearby Similar Homes
Nearby Sold Comparables
Contact Agent
Listing Provided By
Charles Rutenberg Realty of IL







