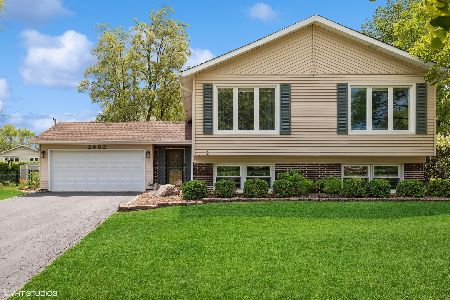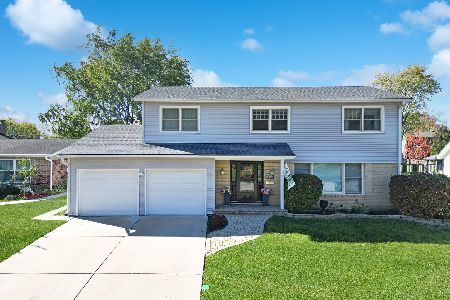2607 Walnut Avenue, Arlington Heights, Illinois 60004
$475,000
|
Sold
|
|
| Status: | Closed |
| Sqft: | 2,773 |
| Cost/Sqft: | $177 |
| Beds: | 4 |
| Baths: | 3 |
| Year Built: | 1969 |
| Property Taxes: | $9,187 |
| Days On Market: | 683 |
| Lot Size: | 0,24 |
Description
4 bedroom, 2.5 bath, Sherwood model in highly sought after Berkley Square neighborhood! Spacious foyer invites you in, opens to large living room and wraps around to dining room and kitchen - open flow for all your gatherings! Updated kitchen cabinets, newer stainless steel appliances with look through to separate dining room and exterior access to back patio for summer BBQs. Upstairs has 4 bedrooms for your growing family including a primary bedroom with its own full updated bath and double closets. Another full main bath on upper level. Large lower family room is lookout style with large windows and stone gas & wood burning fireplace for everyone to enjoy together. Half bath in lower level & Huge utility room with exterior access door to the screened in porch and fenced yard. New Roof 2023. Exterior painted 2022. Disposal 2022. Stainless steel appliances 2018. Furnace 2016. AC, Driveway, Garage Floor & Door 2006. Manicured curb appeal. Original owners have loved this home for many years, just waiting for you to come make it your own. AS IS Sale
Property Specifics
| Single Family | |
| — | |
| — | |
| 1969 | |
| — | |
| SHERWOOD | |
| No | |
| 0.24 |
| Cook | |
| Berkley Square | |
| 0 / Not Applicable | |
| — | |
| — | |
| — | |
| 11984777 | |
| 03182120300000 |
Nearby Schools
| NAME: | DISTRICT: | DISTANCE: | |
|---|---|---|---|
|
Grade School
Greenbrier Elementary School |
25 | — | |
|
Middle School
Thomas Middle School |
25 | Not in DB | |
|
High School
Buffalo Grove High School |
214 | Not in DB | |
Property History
| DATE: | EVENT: | PRICE: | SOURCE: |
|---|---|---|---|
| 5 Apr, 2024 | Sold | $475,000 | MRED MLS |
| 19 Mar, 2024 | Under contract | $490,000 | MRED MLS |
| 6 Mar, 2024 | Listed for sale | $490,000 | MRED MLS |
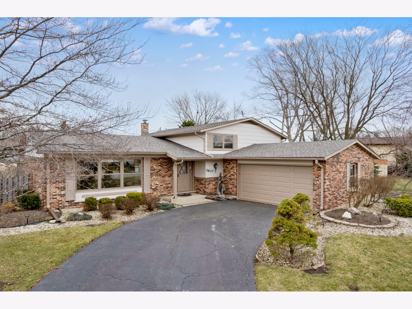
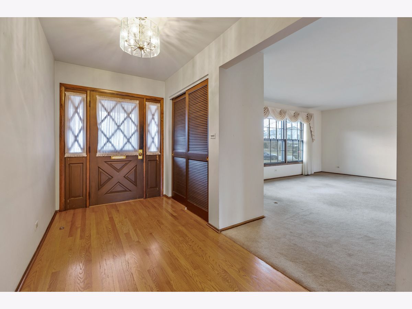
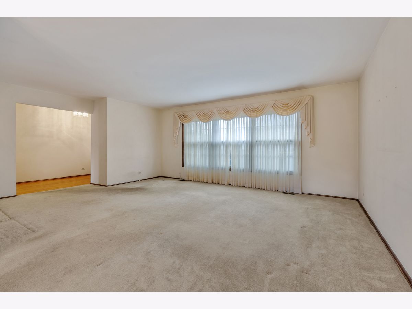
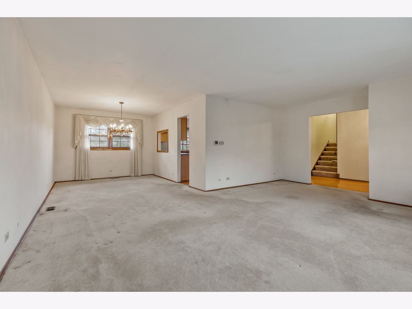
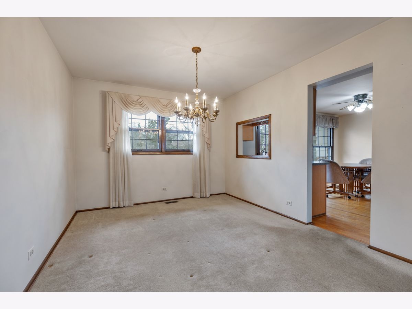
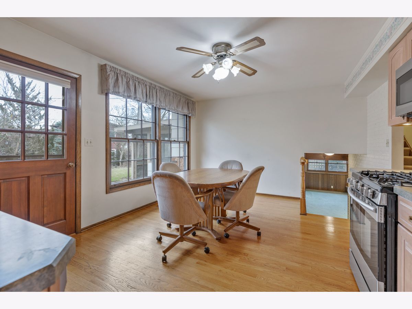
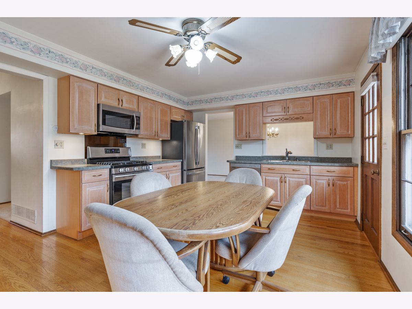
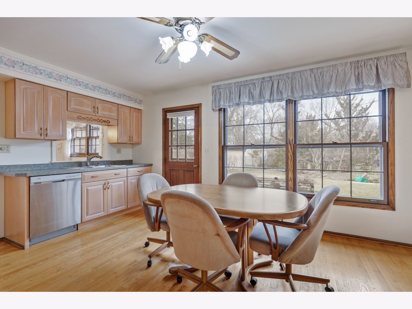
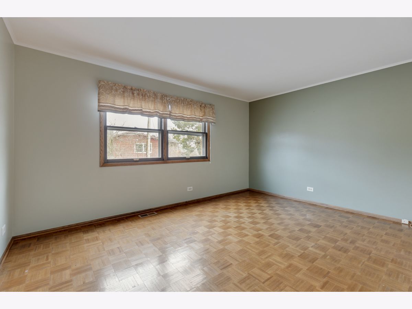
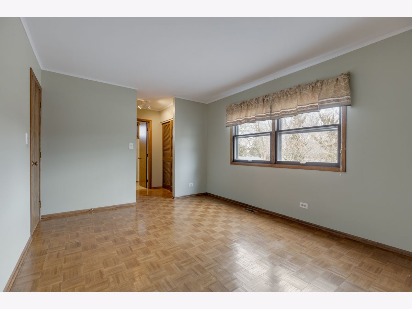
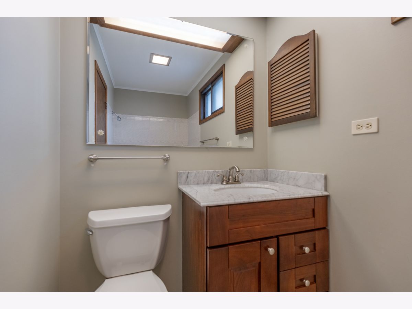
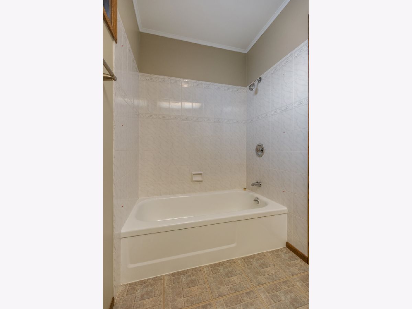
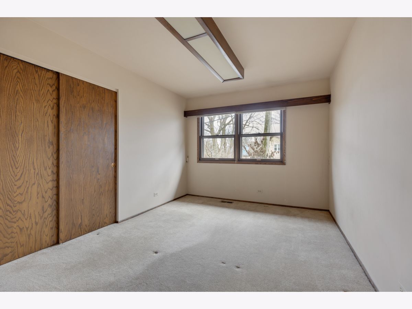
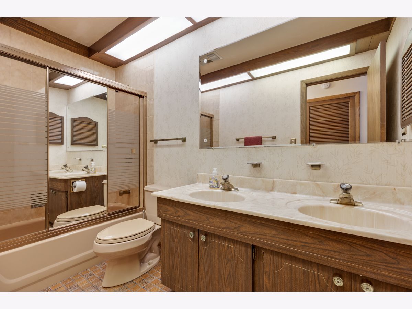
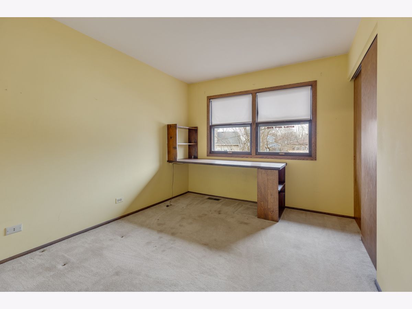
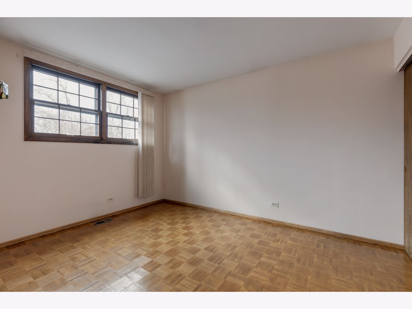
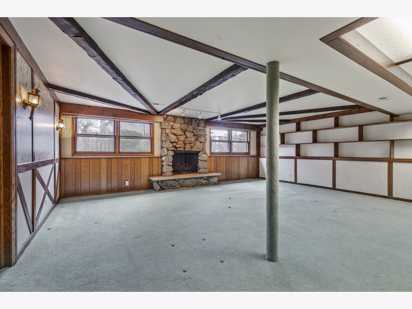
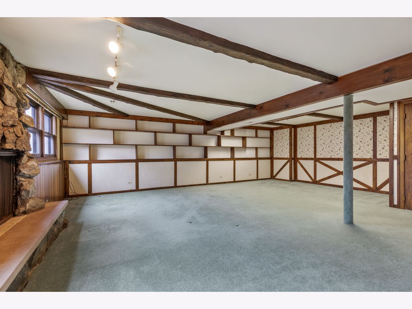
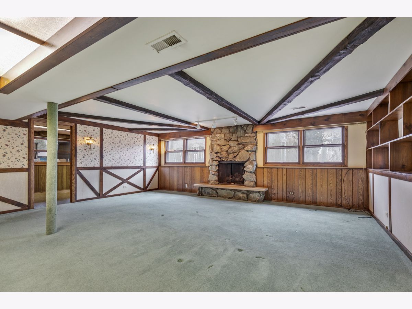
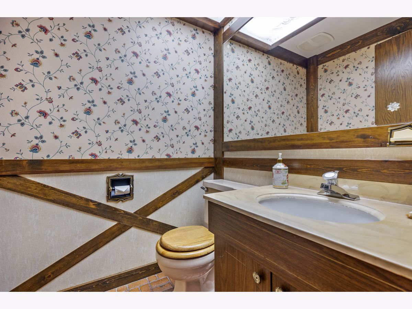
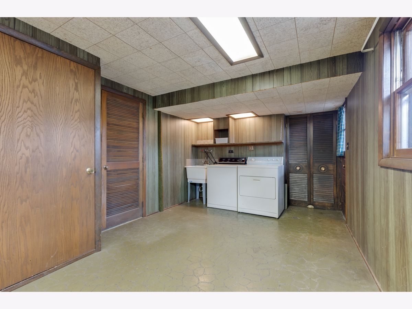
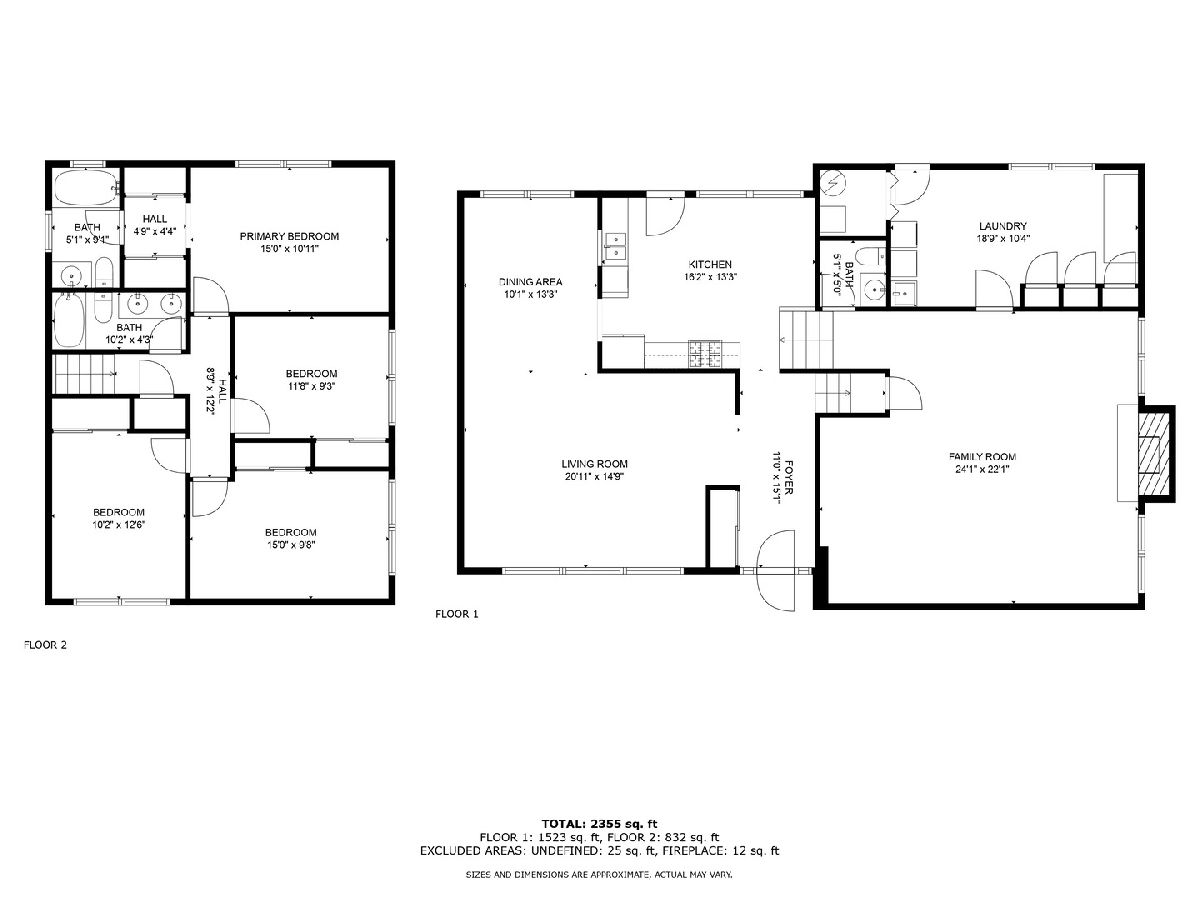
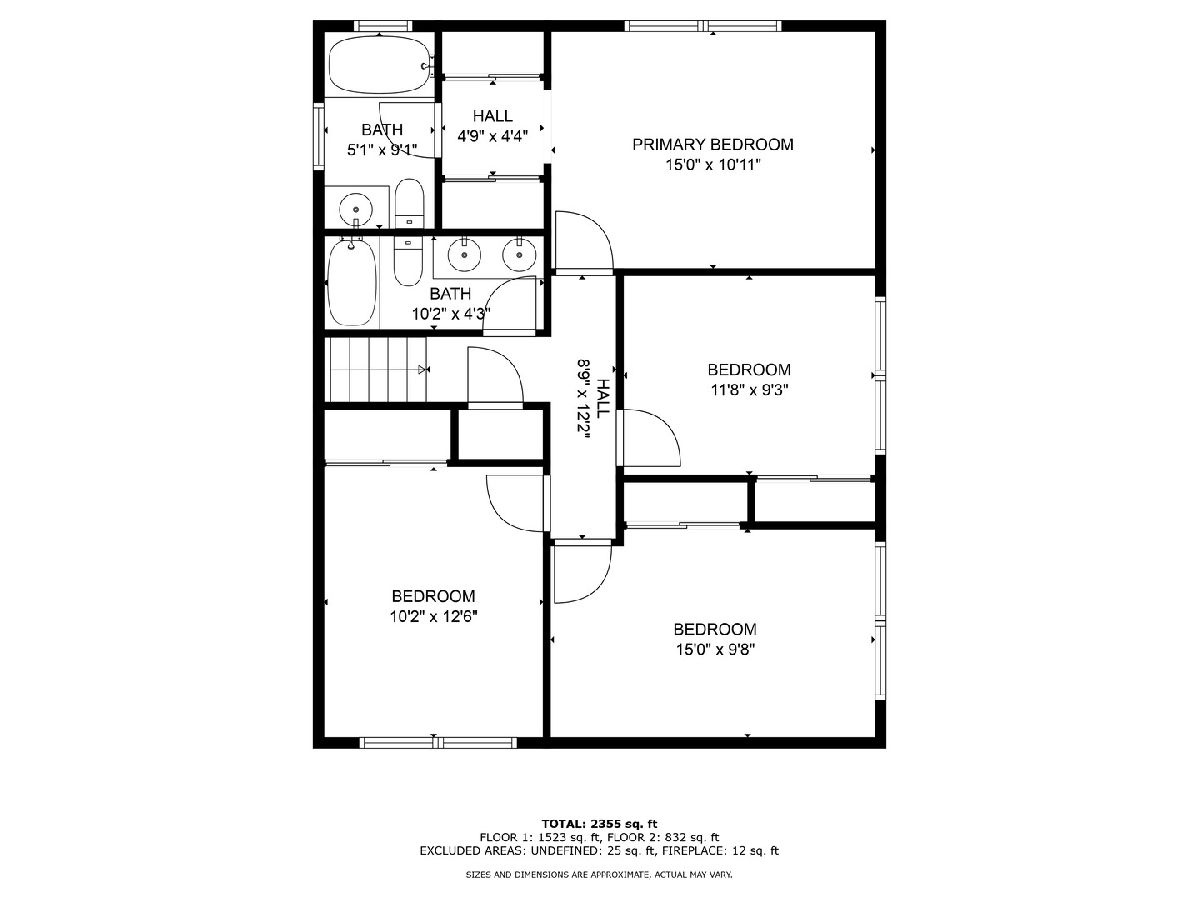
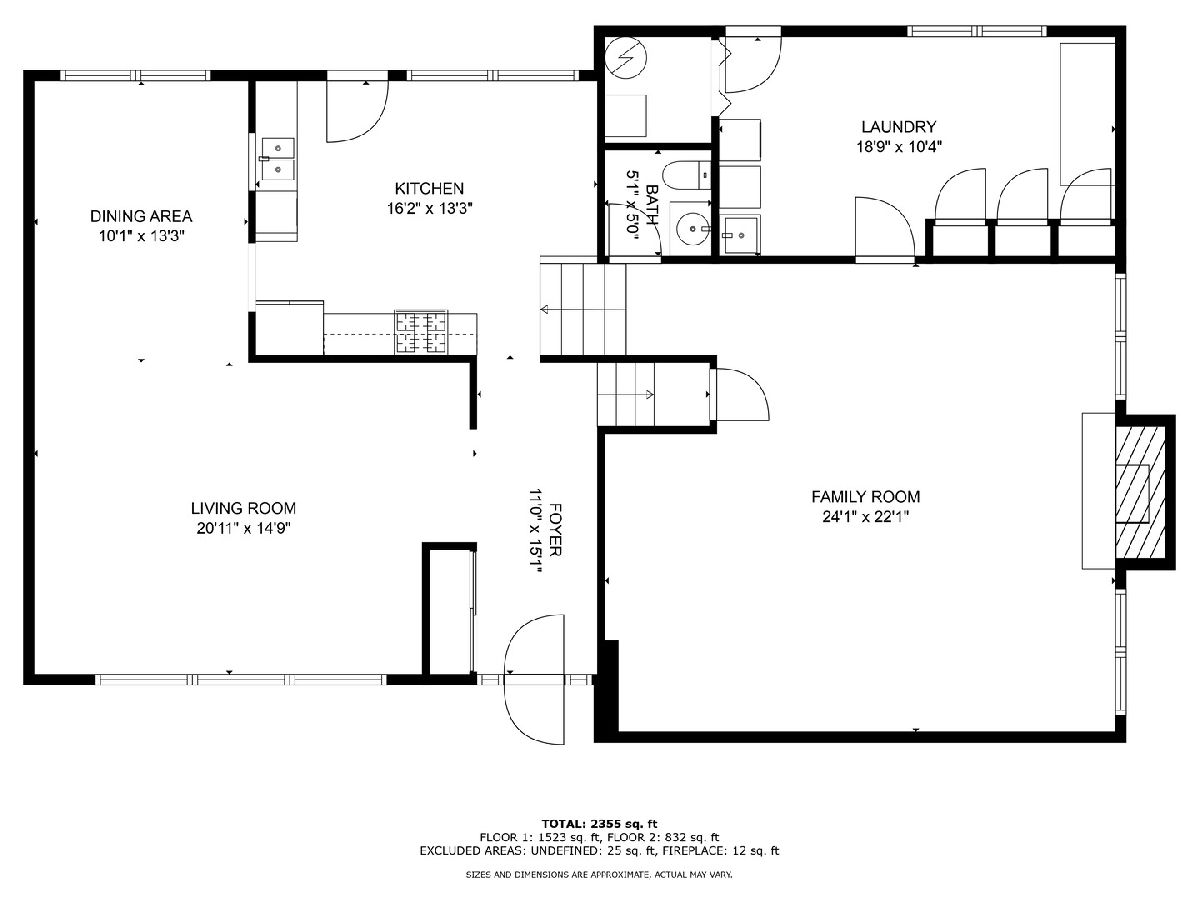
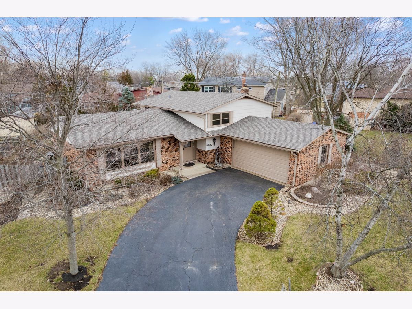
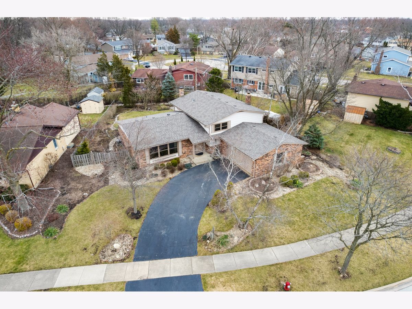
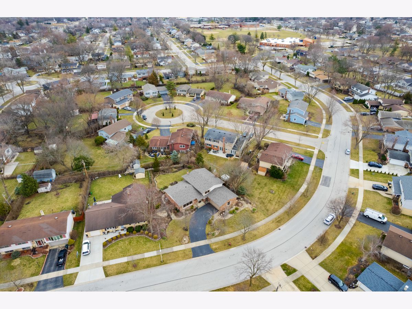
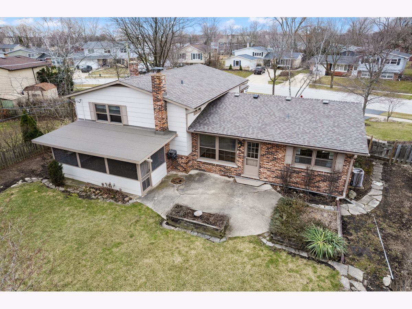
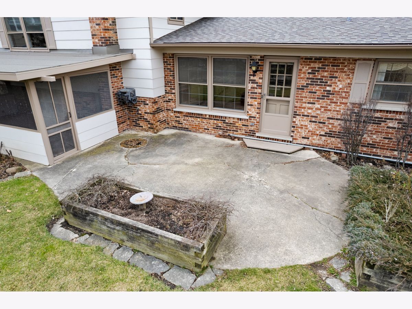
Room Specifics
Total Bedrooms: 4
Bedrooms Above Ground: 4
Bedrooms Below Ground: 0
Dimensions: —
Floor Type: —
Dimensions: —
Floor Type: —
Dimensions: —
Floor Type: —
Full Bathrooms: 3
Bathroom Amenities: —
Bathroom in Basement: 1
Rooms: —
Basement Description: Finished,Crawl,Exterior Access,Egress Window,Rec/Family Area,Storage Space
Other Specifics
| 2 | |
| — | |
| Asphalt | |
| — | |
| — | |
| 125 X 59 X 123 X 107 | |
| — | |
| — | |
| — | |
| — | |
| Not in DB | |
| — | |
| — | |
| — | |
| — |
Tax History
| Year | Property Taxes |
|---|---|
| 2024 | $9,187 |
Contact Agent
Nearby Similar Homes
Nearby Sold Comparables
Contact Agent
Listing Provided By
Home Sweet Home Ryan Realty







