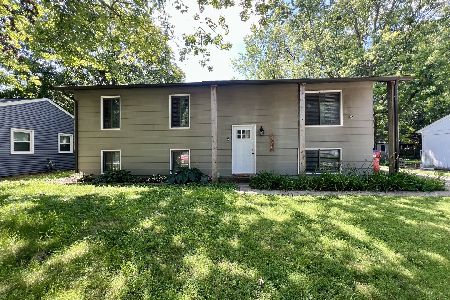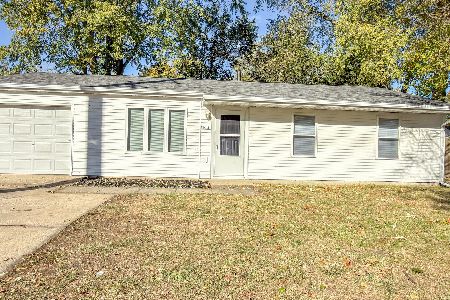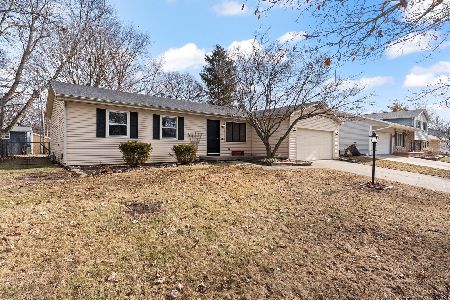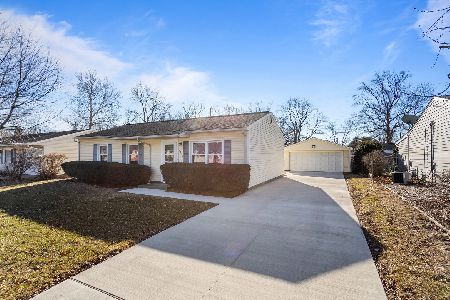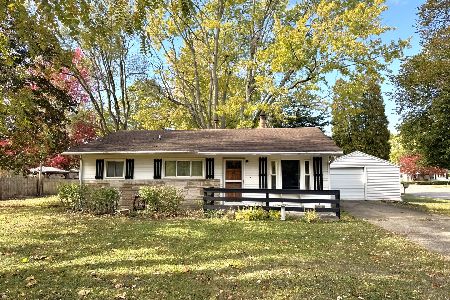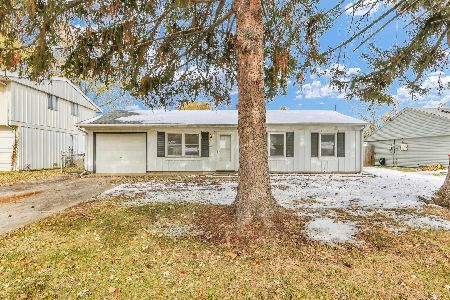2607 Worcester Drive, Champaign, Illinois 61821
$180,000
|
Sold
|
|
| Status: | Closed |
| Sqft: | 1,848 |
| Cost/Sqft: | $100 |
| Beds: | 3 |
| Baths: | 3 |
| Year Built: | 1987 |
| Property Taxes: | $4,871 |
| Days On Market: | 1916 |
| Lot Size: | 0,20 |
Description
This sprawling ranch home centrally located in near parks, schools, and shops has it all! You will love the warm brick exterior with clean and easy-to-maintain landscaping. Through the front door is a large living room with plush carpet flooring and tons of natural light. The dining room opens into a large kitchen with tons of cabinet space and a breakfast bar with seating. You will love unwinding in the roomy family room with a wood burning stove and large windows -- making the space bright and airy. Neutral carpet flooring flows down the hallway into two spacious bedrooms, one with a walk-in closet. The full bath is bright and spacious. Retreat to the impressive master suite with a large walk-in closet with shelving and a full bath. Convenient laundry room with built-in storage. Entertaining is easy in the large backyard with mature trees and a concrete patio. Extra storage can be found in the 8x12 garden shed or in the attached 2-car garage. Newer HVAC (2013) and roof (2012). This place has everything you'll need so check it out today!
Property Specifics
| Single Family | |
| — | |
| Ranch | |
| 1987 | |
| None | |
| — | |
| No | |
| 0.2 |
| Champaign | |
| — | |
| — / Not Applicable | |
| None | |
| Public | |
| Public Sewer | |
| 10921650 | |
| 452022154022 |
Nearby Schools
| NAME: | DISTRICT: | DISTANCE: | |
|---|---|---|---|
|
Grade School
Unit 4 Of Choice |
4 | — | |
|
Middle School
Champaign/middle Call Unit 4 351 |
4 | Not in DB | |
|
High School
Centennial High School |
4 | Not in DB | |
Property History
| DATE: | EVENT: | PRICE: | SOURCE: |
|---|---|---|---|
| 11 Dec, 2020 | Sold | $180,000 | MRED MLS |
| 8 Nov, 2020 | Under contract | $185,000 | MRED MLS |
| 6 Nov, 2020 | Listed for sale | $185,000 | MRED MLS |
| 10 May, 2024 | Under contract | $0 | MRED MLS |
| 25 Mar, 2024 | Listed for sale | $0 | MRED MLS |
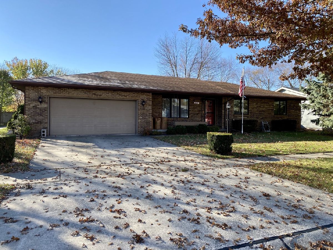
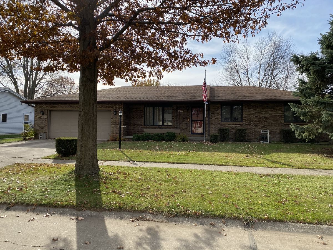
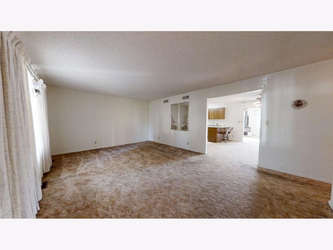
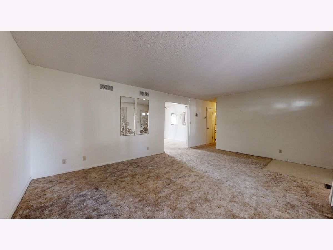
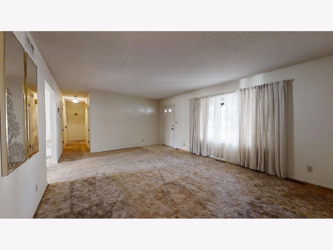
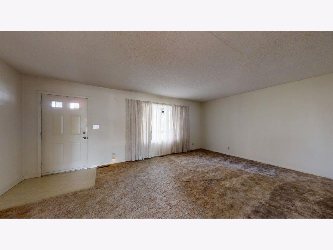
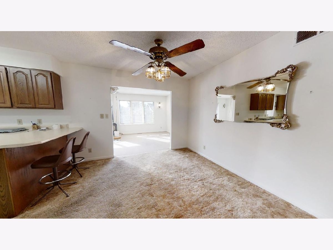
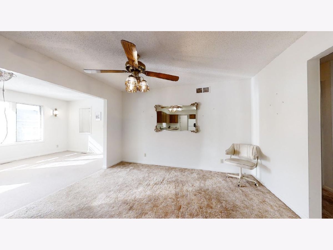
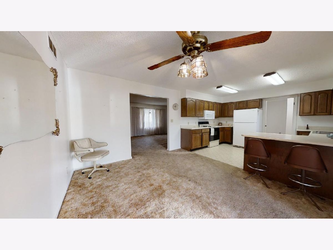
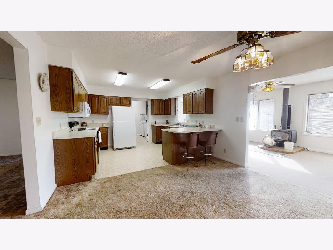
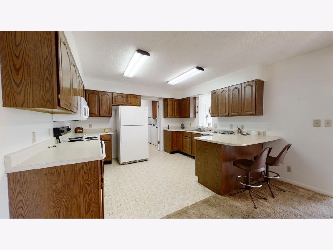
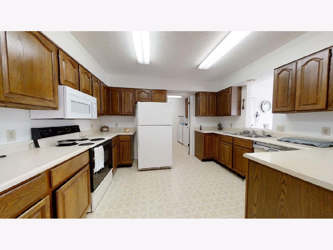
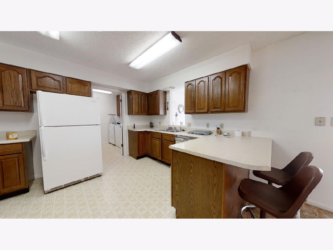
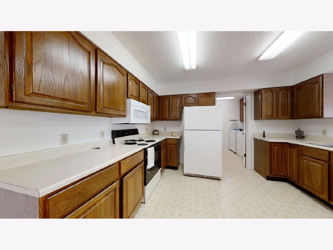
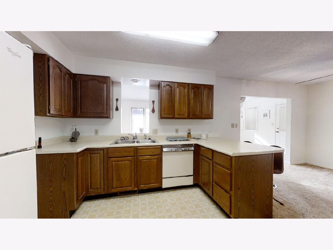
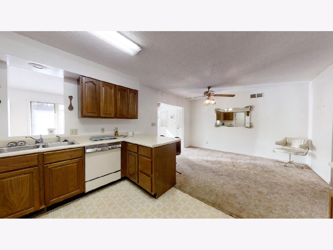
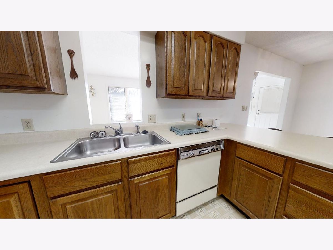
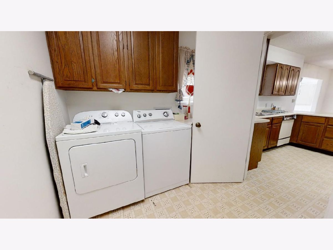
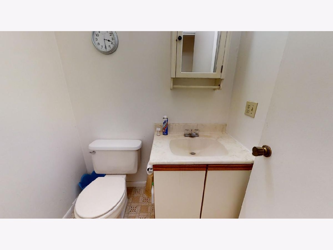
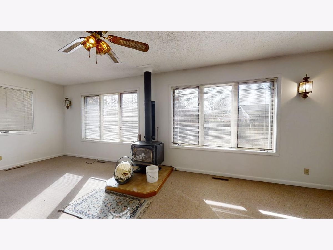
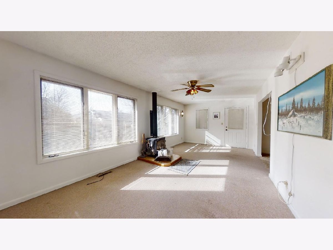
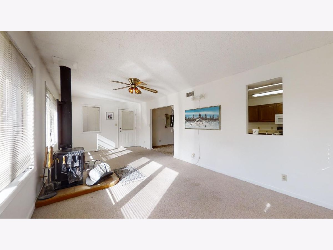
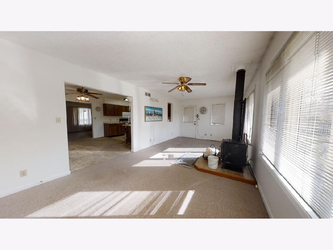
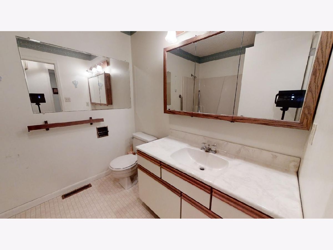
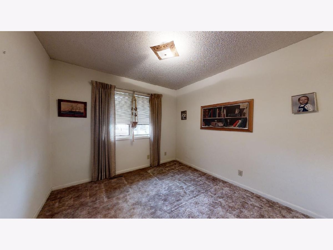
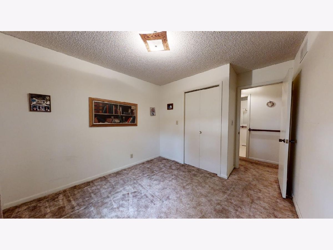
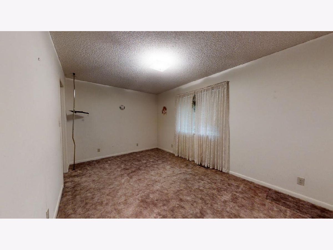
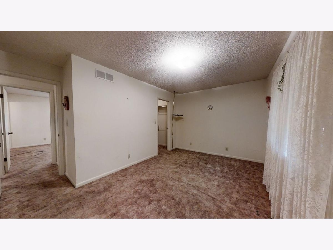
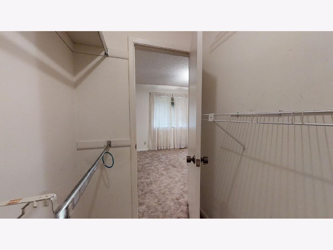
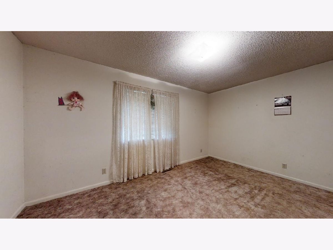
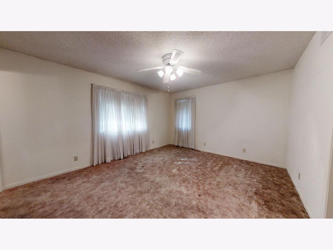
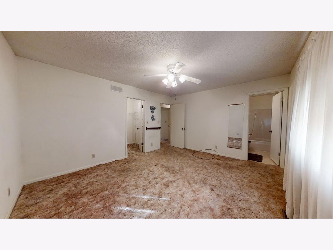
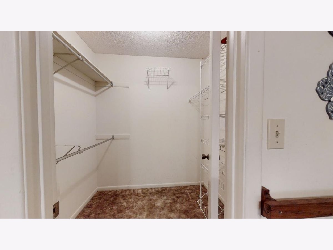
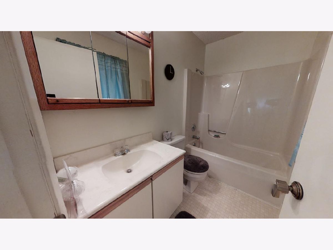
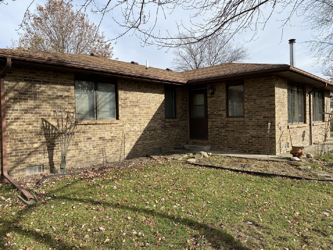
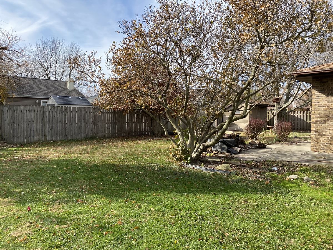
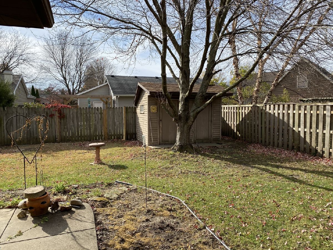
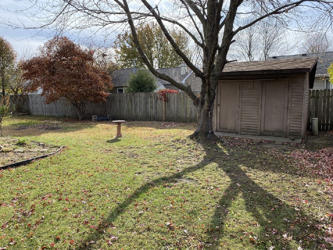
Room Specifics
Total Bedrooms: 3
Bedrooms Above Ground: 3
Bedrooms Below Ground: 0
Dimensions: —
Floor Type: Carpet
Dimensions: —
Floor Type: Carpet
Full Bathrooms: 3
Bathroom Amenities: —
Bathroom in Basement: 0
Rooms: Walk In Closet
Basement Description: None
Other Specifics
| 2 | |
| — | |
| Concrete | |
| Patio, Porch | |
| — | |
| 82X105 | |
| — | |
| Full | |
| First Floor Bedroom, First Floor Laundry, First Floor Full Bath, Walk-In Closet(s) | |
| Microwave, Dishwasher, Refrigerator, Washer, Dryer, Built-In Oven | |
| Not in DB | |
| Sidewalks, Street Paved | |
| — | |
| — | |
| Wood Burning Stove |
Tax History
| Year | Property Taxes |
|---|---|
| 2020 | $4,871 |
Contact Agent
Nearby Similar Homes
Nearby Sold Comparables
Contact Agent
Listing Provided By
RYAN DALLAS REAL ESTATE

