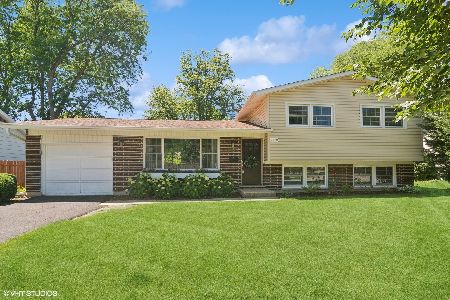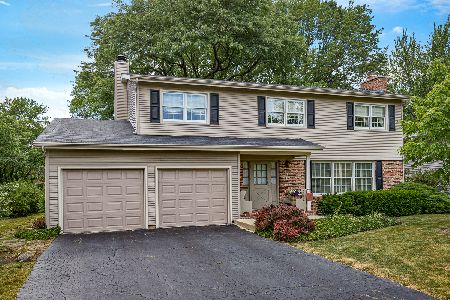2608 Highland Avenue, Arlington Heights, Illinois 60004
$365,000
|
Sold
|
|
| Status: | Closed |
| Sqft: | 1,600 |
| Cost/Sqft: | $231 |
| Beds: | 3 |
| Baths: | 3 |
| Year Built: | 1978 |
| Property Taxes: | $8,432 |
| Days On Market: | 1916 |
| Lot Size: | 0,21 |
Description
Stunning 4 bedroom & 3 bath Ranch Home in Berkley Square!! Award winning Arlington Heights school district 25. Living room, dining room, family room and play room its all here. Master bedroom with en suite. Gleaming hard wood floors through out. Updated kitchen with Stainless steel appliances, subway backsplash & quartz countertops. Finished basement with wood burning stove and full bath. Large laundry room and separate storage. New driveway. Amazing backyard with new cedar stained fence, mature landscaping and brick paver patio. Convenient to RT 53 and Metra. Walk to Camelot Park, Pool, and Lake Arlington.
Property Specifics
| Single Family | |
| — | |
| Ranch | |
| 1978 | |
| Partial | |
| RANCH | |
| No | |
| 0.21 |
| Cook | |
| Berkley Square | |
| 0 / Not Applicable | |
| None | |
| Lake Michigan | |
| Public Sewer | |
| 10913686 | |
| 03171120020000 |
Nearby Schools
| NAME: | DISTRICT: | DISTANCE: | |
|---|---|---|---|
|
Grade School
Ivy Hill Elementary School |
25 | — | |
|
Middle School
Thomas Middle School |
25 | Not in DB | |
|
High School
Buffalo Grove High School |
214 | Not in DB | |
Property History
| DATE: | EVENT: | PRICE: | SOURCE: |
|---|---|---|---|
| 25 Oct, 2012 | Sold | $243,000 | MRED MLS |
| 2 Oct, 2012 | Under contract | $265,900 | MRED MLS |
| — | Last price change | $274,900 | MRED MLS |
| 12 Apr, 2012 | Listed for sale | $274,900 | MRED MLS |
| 20 Nov, 2020 | Sold | $365,000 | MRED MLS |
| 24 Oct, 2020 | Under contract | $369,900 | MRED MLS |
| 21 Oct, 2020 | Listed for sale | $369,900 | MRED MLS |
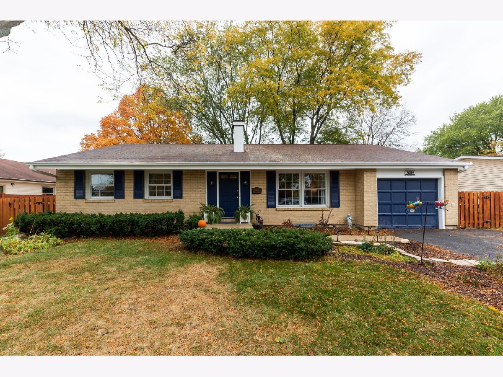
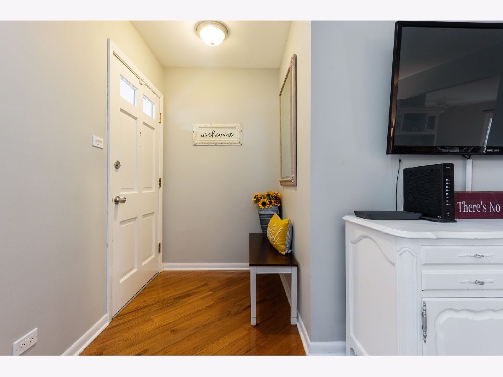
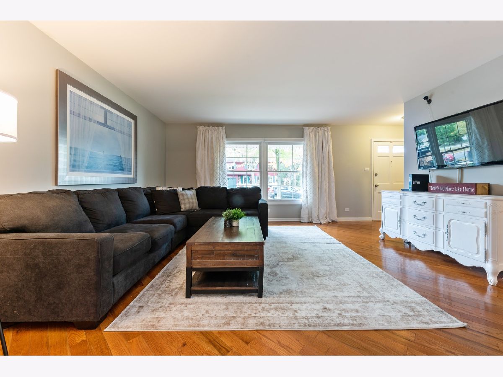
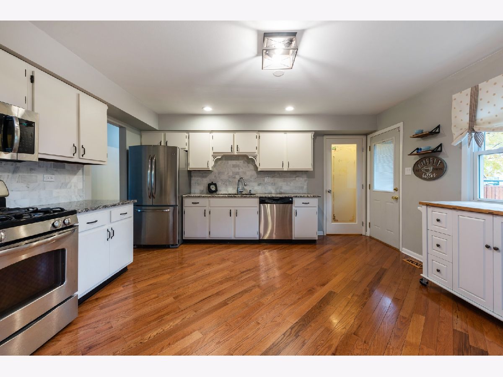
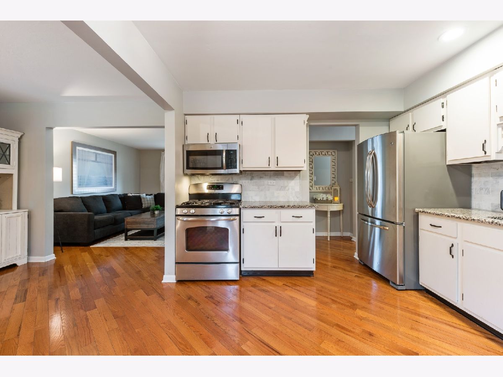
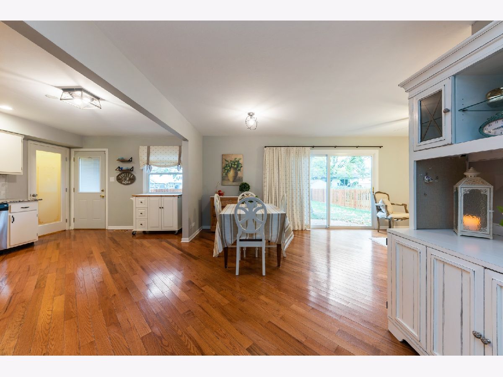
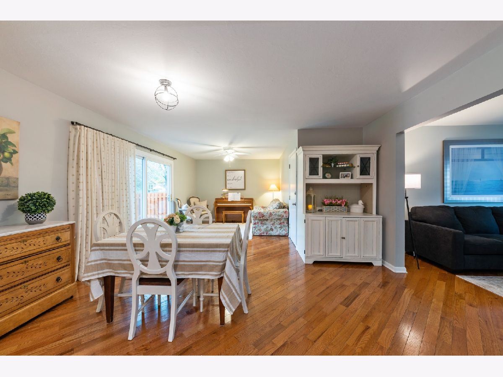
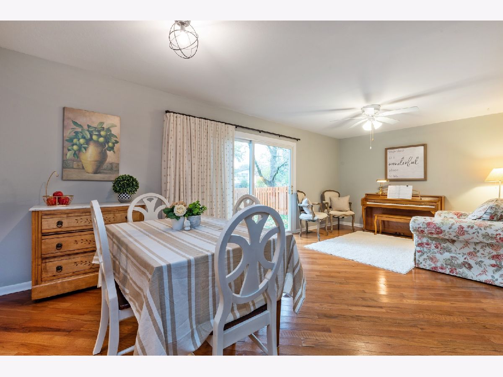
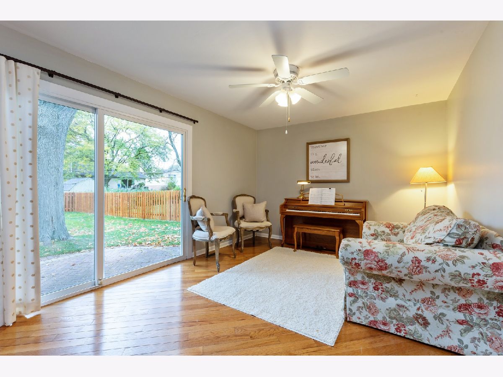
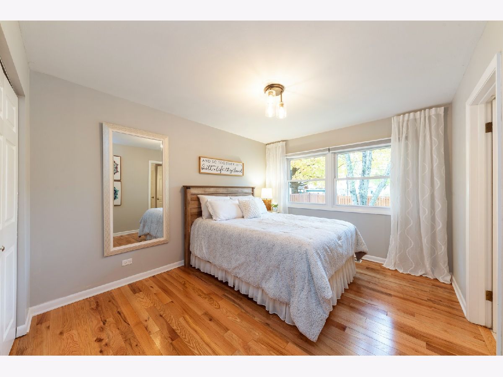
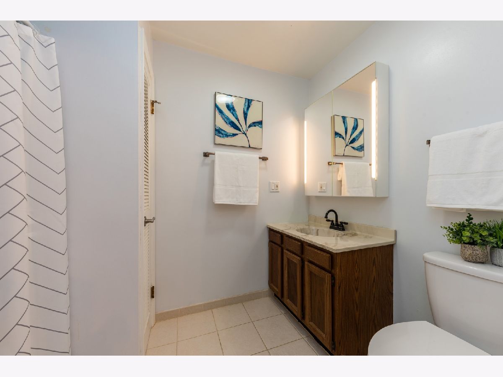
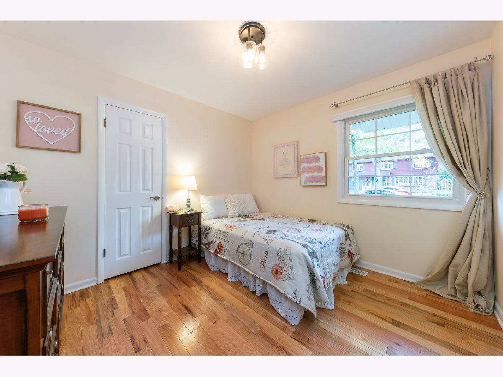
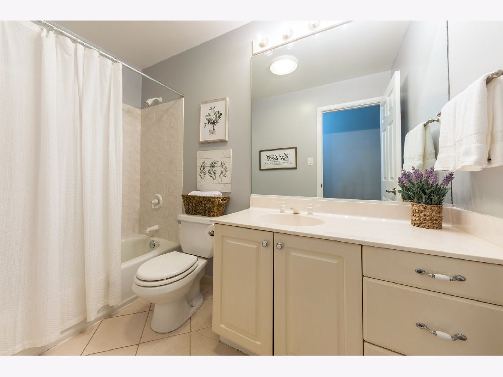
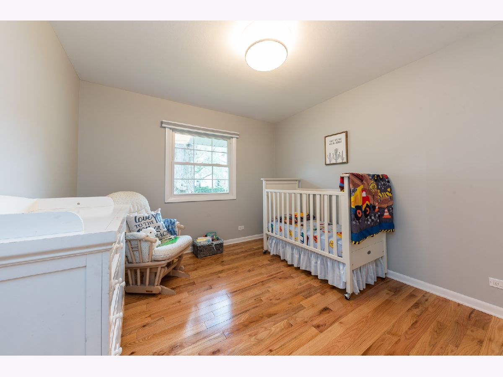
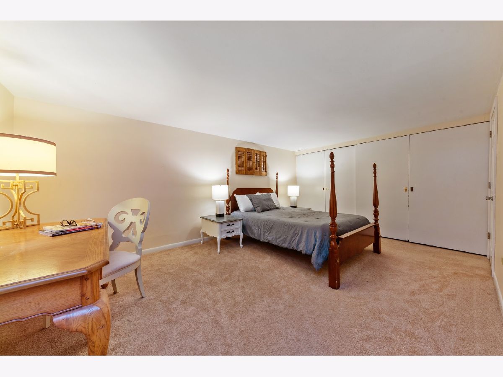
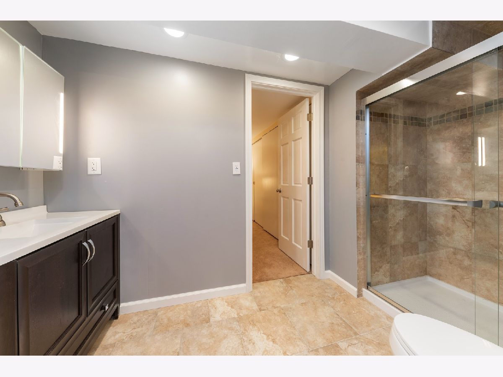
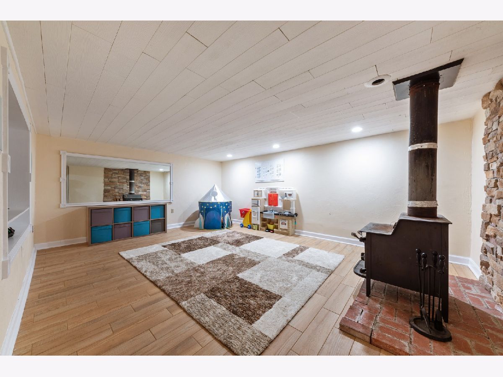
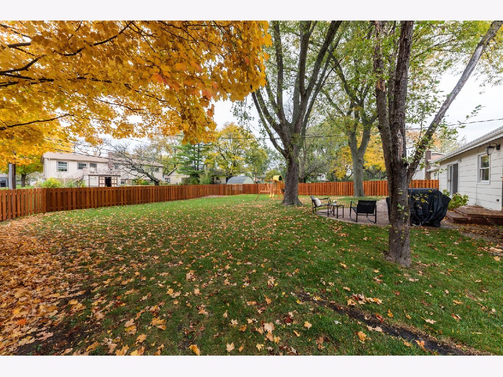
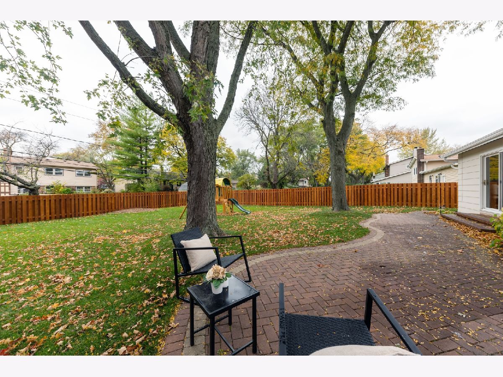
Room Specifics
Total Bedrooms: 4
Bedrooms Above Ground: 3
Bedrooms Below Ground: 1
Dimensions: —
Floor Type: Hardwood
Dimensions: —
Floor Type: Hardwood
Dimensions: —
Floor Type: Carpet
Full Bathrooms: 3
Bathroom Amenities: —
Bathroom in Basement: 1
Rooms: Recreation Room,Storage
Basement Description: Finished,Crawl
Other Specifics
| 1 | |
| Concrete Perimeter | |
| Asphalt | |
| Brick Paver Patio | |
| Landscaped | |
| 73X125 | |
| — | |
| Full | |
| Hardwood Floors, First Floor Bedroom, First Floor Full Bath, Open Floorplan, Some Window Treatmnt | |
| Range, Microwave, Dishwasher, Refrigerator, Washer, Dryer, Disposal, Stainless Steel Appliance(s) | |
| Not in DB | |
| Sidewalks, Street Lights | |
| — | |
| — | |
| Free Standing |
Tax History
| Year | Property Taxes |
|---|---|
| 2012 | $6,524 |
| 2020 | $8,432 |
Contact Agent
Nearby Similar Homes
Nearby Sold Comparables
Contact Agent
Listing Provided By
Coldwell Banker Realty






