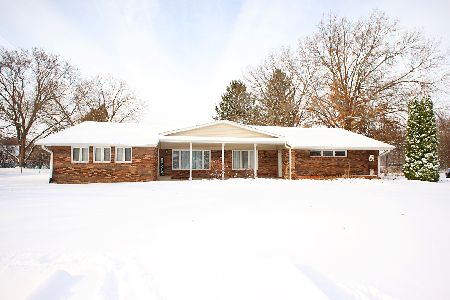2609 Fourwinds Drive, Rockford, Illinois 61114
$320,000
|
Sold
|
|
| Status: | Closed |
| Sqft: | 2,955 |
| Cost/Sqft: | $110 |
| Beds: | 4 |
| Baths: | 4 |
| Year Built: | 1991 |
| Property Taxes: | $9,723 |
| Days On Market: | 2863 |
| Lot Size: | 0,85 |
Description
From the pages of Architectural Digest! This home has been completely remodeled within the last year. It's open, bright, functional and stunning. New everything including the Roof, siding & furnace. Gleaming new hardwoods throughout main level, volume ceilings 1st floor & 9 ft ceilings on second. Remodeled floor plan to add enormous commercial grade kitchen with walk-in pantry and center island. All the bathrooms have been remodeled. Spacious mud room and laundry with built-ins. Family room w/ new built-ins and new lime stone fireplace wall. Huge cul-de-sac lot. Please see amenity sheet. Playset stays.
Property Specifics
| Single Family | |
| — | |
| — | |
| 1991 | |
| Full | |
| — | |
| No | |
| 0.85 |
| Winnebago | |
| — | |
| 0 / Not Applicable | |
| None | |
| Public | |
| Public Sewer | |
| 09891472 | |
| 1210452003 |
Property History
| DATE: | EVENT: | PRICE: | SOURCE: |
|---|---|---|---|
| 19 Aug, 2014 | Sold | $210,000 | MRED MLS |
| 30 Jul, 2014 | Under contract | $239,900 | MRED MLS |
| — | Last price change | $249,900 | MRED MLS |
| 8 Jul, 2013 | Listed for sale | $249,900 | MRED MLS |
| 12 Aug, 2016 | Sold | $195,500 | MRED MLS |
| 23 Apr, 2016 | Under contract | $209,900 | MRED MLS |
| — | Last price change | $219,900 | MRED MLS |
| 24 Feb, 2016 | Listed for sale | $219,900 | MRED MLS |
| 13 Jul, 2018 | Sold | $320,000 | MRED MLS |
| 2 Apr, 2018 | Under contract | $325,000 | MRED MLS |
| 21 Mar, 2018 | Listed for sale | $325,000 | MRED MLS |
Room Specifics
Total Bedrooms: 4
Bedrooms Above Ground: 4
Bedrooms Below Ground: 0
Dimensions: —
Floor Type: —
Dimensions: —
Floor Type: —
Dimensions: —
Floor Type: —
Full Bathrooms: 4
Bathroom Amenities: —
Bathroom in Basement: 1
Rooms: Bonus Room,Eating Area,Office,Recreation Room
Basement Description: Finished
Other Specifics
| 3 | |
| — | |
| — | |
| — | |
| Cul-De-Sac | |
| 46X240.61X308X158.53 | |
| — | |
| Full | |
| Hardwood Floors, First Floor Laundry | |
| Double Oven, Range, Microwave, Dishwasher, Refrigerator, Disposal | |
| Not in DB | |
| — | |
| — | |
| — | |
| Gas Log |
Tax History
| Year | Property Taxes |
|---|---|
| 2014 | $8,772 |
| 2016 | $11,689 |
| 2018 | $9,723 |
Contact Agent
Nearby Sold Comparables
Contact Agent
Listing Provided By
Berkshire Hathaway HomeServices Crosby Starck Real




