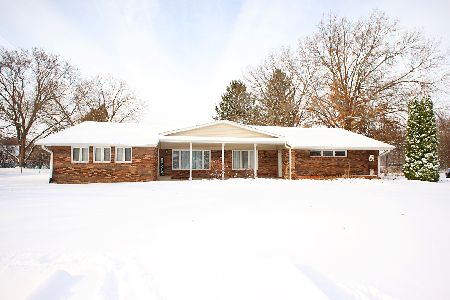6473 Barrick Drive, Rockford, Illinois 61114
$216,000
|
Sold
|
|
| Status: | Closed |
| Sqft: | 2,294 |
| Cost/Sqft: | $95 |
| Beds: | 4 |
| Baths: | 3 |
| Year Built: | 1988 |
| Property Taxes: | $6,736 |
| Days On Market: | 2935 |
| Lot Size: | 0,40 |
Description
A job transfer puts this gorgeous move-in ready 2 story home on the market. Fantastic NE location with lower taxes than other comparable homes! Main floor features a formal DR, currently used as a den, a family room w/French doors that lead to the large dining room with hardwood floors, gas fireplace & sliders to screened-in porch with composite decking & recessed lights that overlooks the sprawling yard, custom brick paver patio and a putting green! The large eat-in kitchen features tea stained cabinets, granite counters, pantry, SS appliances & large buffet with ample storage and planning desk. Upstairs are 4 large bedrooms including an updated master suite with walk-in closet, double vanity, jetted tub and heated floors. The finished LL includes a 2nd family room, large bonus room & plenty of storage. Recent updates include: new roof "09", furnace/AC "13", WH "17", custom wood blinds throughout & mudroom off the garage with built-ins. Easy access to shopping, dining, parks and I-90.
Property Specifics
| Single Family | |
| — | |
| Colonial | |
| 1988 | |
| Full | |
| — | |
| No | |
| 0.4 |
| Winnebago | |
| — | |
| 0 / Not Applicable | |
| None | |
| Public | |
| Public Sewer | |
| 09828187 | |
| 1210378002 |
Nearby Schools
| NAME: | DISTRICT: | DISTANCE: | |
|---|---|---|---|
|
Grade School
Spring Creek Elementary School |
205 | — | |
|
Middle School
Eisenhower Middle School |
205 | Not in DB | |
|
High School
Guilford High School |
205 | Not in DB | |
Property History
| DATE: | EVENT: | PRICE: | SOURCE: |
|---|---|---|---|
| 5 Mar, 2018 | Sold | $216,000 | MRED MLS |
| 19 Jan, 2018 | Under contract | $219,000 | MRED MLS |
| 8 Jan, 2018 | Listed for sale | $219,000 | MRED MLS |
| 25 Oct, 2019 | Sold | $222,000 | MRED MLS |
| 11 Sep, 2019 | Under contract | $228,900 | MRED MLS |
| 6 Aug, 2019 | Listed for sale | $228,900 | MRED MLS |
Room Specifics
Total Bedrooms: 4
Bedrooms Above Ground: 4
Bedrooms Below Ground: 0
Dimensions: —
Floor Type: Carpet
Dimensions: —
Floor Type: Carpet
Dimensions: —
Floor Type: Carpet
Full Bathrooms: 3
Bathroom Amenities: Whirlpool,Separate Shower,Double Sink,Soaking Tub
Bathroom in Basement: 0
Rooms: Den,Bonus Room,Mud Room,Screened Porch
Basement Description: Partially Finished
Other Specifics
| 2 | |
| Concrete Perimeter | |
| Asphalt | |
| Patio, Porch Screened, Brick Paver Patio | |
| — | |
| 101.11X78X210.83X180.87 | |
| Unfinished | |
| Full | |
| Bar-Dry, Hardwood Floors, Heated Floors | |
| Range, Microwave, Dishwasher, Refrigerator, Washer, Dryer, Disposal, Stainless Steel Appliance(s) | |
| Not in DB | |
| Park, Sidewalks, Street Lights, Street Paved | |
| — | |
| — | |
| Gas Log |
Tax History
| Year | Property Taxes |
|---|---|
| 2018 | $6,736 |
| 2019 | $7,040 |
Contact Agent
Nearby Sold Comparables
Contact Agent
Listing Provided By
Dickerson & Nieman Realtors




