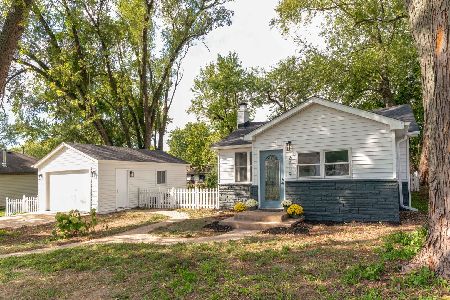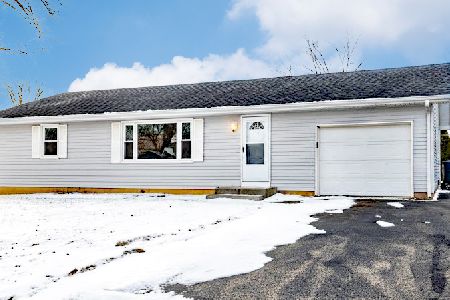2609 Hyde Park Avenue, Holiday Hills, Illinois 60051
$183,000
|
Sold
|
|
| Status: | Closed |
| Sqft: | 2,000 |
| Cost/Sqft: | $87 |
| Beds: | 4 |
| Baths: | 3 |
| Year Built: | 1974 |
| Property Taxes: | $5,077 |
| Days On Market: | 3538 |
| Lot Size: | 0,37 |
Description
Charming raised ranch! The bright entry way welcomes you to this cozy home with hardwood floors in the open living room and kitchen area. The kitchen features vaulted ceilings, a big eat in area, lots of cabinet space plus a pantry. Step out through the sliders onto the huge wrap around deck to enjoy the beautiful view of the woods or relax under the canopy. Relax in your master bedroom with it's own half bathroom and walk in closet. The upstairs hallway bathroom has just been remodeled for you to move right in and use. Enjoy the spacious family room in lower level that also hosts the 4th bedroom/office and full updated bathroom with jetted tub. Make sure you stop to check out the oversized heated garage and double lot outside. You will love the beauty and privacy this house has to offer. Multiple offers in, highest & best due by Sunday 5/22 at 7 pm.
Property Specifics
| Single Family | |
| — | |
| Bi-Level | |
| 1974 | |
| English | |
| — | |
| No | |
| 0.37 |
| Mc Henry | |
| — | |
| 0 / Not Applicable | |
| None | |
| Community Well | |
| Septic-Private | |
| 09230381 | |
| 1518406012 |
Nearby Schools
| NAME: | DISTRICT: | DISTANCE: | |
|---|---|---|---|
|
Grade School
Edgebrook Elementary School |
15 | — | |
|
Middle School
Mchenry Middle School |
15 | Not in DB | |
|
High School
Mchenry High School-east Campus |
156 | Not in DB | |
|
Alternate Elementary School
Chauncey H Duker School |
— | Not in DB | |
Property History
| DATE: | EVENT: | PRICE: | SOURCE: |
|---|---|---|---|
| 13 Jun, 2013 | Sold | $141,000 | MRED MLS |
| 15 May, 2013 | Under contract | $135,000 | MRED MLS |
| 13 May, 2013 | Listed for sale | $135,000 | MRED MLS |
| 20 Jun, 2016 | Sold | $183,000 | MRED MLS |
| 22 May, 2016 | Under contract | $174,900 | MRED MLS |
| 18 May, 2016 | Listed for sale | $174,900 | MRED MLS |
Room Specifics
Total Bedrooms: 4
Bedrooms Above Ground: 4
Bedrooms Below Ground: 0
Dimensions: —
Floor Type: Carpet
Dimensions: —
Floor Type: Carpet
Dimensions: —
Floor Type: Carpet
Full Bathrooms: 3
Bathroom Amenities: Whirlpool
Bathroom in Basement: 1
Rooms: No additional rooms
Basement Description: Finished
Other Specifics
| 2 | |
| — | |
| Asphalt | |
| Deck | |
| Corner Lot,Fenced Yard,Nature Preserve Adjacent,Wetlands adjacent,Pond(s) | |
| 130X130 | |
| — | |
| Half | |
| Vaulted/Cathedral Ceilings, Hardwood Floors | |
| Range, Microwave, Dishwasher, Refrigerator, Washer, Dryer | |
| Not in DB | |
| Water Rights | |
| — | |
| — | |
| Gas Starter, Ventless |
Tax History
| Year | Property Taxes |
|---|---|
| 2013 | $6,096 |
| 2016 | $5,077 |
Contact Agent
Nearby Similar Homes
Nearby Sold Comparables
Contact Agent
Listing Provided By
Berkshire Hathaway HomeServices Starck Real Estate






