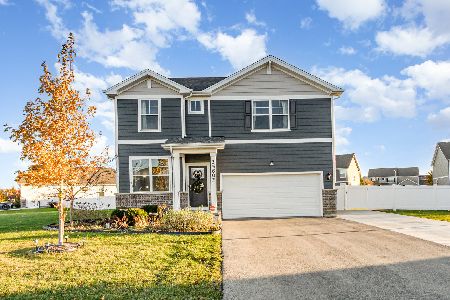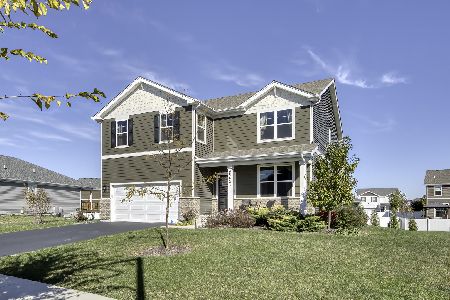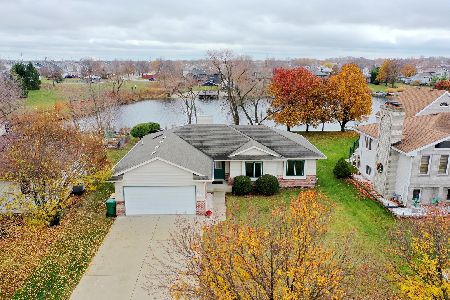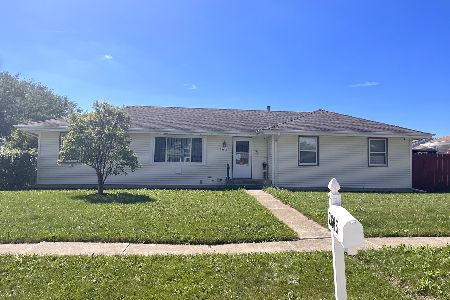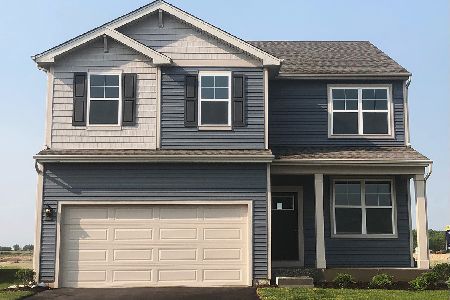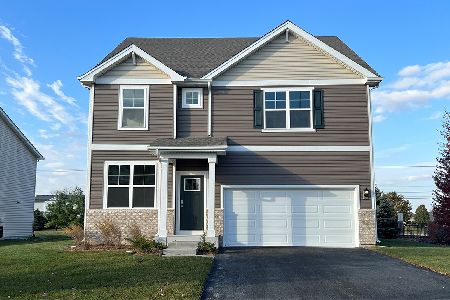2609 John Bourg Drive, Plainfield, Illinois 60586
$203,500
|
Sold
|
|
| Status: | Closed |
| Sqft: | 1,744 |
| Cost/Sqft: | $120 |
| Beds: | 4 |
| Baths: | 2 |
| Year Built: | 1994 |
| Property Taxes: | $3,830 |
| Days On Market: | 3564 |
| Lot Size: | 0,22 |
Description
Beautifully Finished 4 Bedroom 2 Bath Home 4 levels of living space with Finished Sub Basement Rec Room is a Must See! Freshly Painted Interior Throughout. Brand New Appliances. New Kitchen Cabinets With Granite Counters. All New Flooring Throughout, Gorgeous Dark Walnut Inspired Laminate Through Kitchen and Family Room, And New Carpet in All Bedrooms. All New Bathroom Vanities Installed in Bathrooms and Shared Master Bathroom Features Upgraded 60" Double Bowl Vanity! Driveway Just Seal Coated. Exterior and Fence also Freshly Painted. This One is Move-in Ready and Waiting For Your Buyer, View Before It's GONE!
Property Specifics
| Single Family | |
| — | |
| Quad Level | |
| 1994 | |
| Partial | |
| — | |
| No | |
| 0.22 |
| Will | |
| — | |
| 0 / Not Applicable | |
| None | |
| Public | |
| Public Sewer | |
| 09196754 | |
| 0603304040010000 |
Nearby Schools
| NAME: | DISTRICT: | DISTANCE: | |
|---|---|---|---|
|
Grade School
Meadow View Elementary School |
202 | — | |
|
Middle School
Aux Sable Middle School |
202 | Not in DB | |
|
High School
Plainfield South High School |
202 | Not in DB | |
Property History
| DATE: | EVENT: | PRICE: | SOURCE: |
|---|---|---|---|
| 15 Mar, 2016 | Sold | $127,500 | MRED MLS |
| 24 Feb, 2016 | Under contract | $138,600 | MRED MLS |
| — | Last price change | $154,000 | MRED MLS |
| 24 Nov, 2015 | Listed for sale | $154,000 | MRED MLS |
| 8 Jul, 2016 | Sold | $203,500 | MRED MLS |
| 17 May, 2016 | Under contract | $209,500 | MRED MLS |
| — | Last price change | $212,500 | MRED MLS |
| 15 Apr, 2016 | Listed for sale | $212,500 | MRED MLS |
Room Specifics
Total Bedrooms: 4
Bedrooms Above Ground: 4
Bedrooms Below Ground: 0
Dimensions: —
Floor Type: Carpet
Dimensions: —
Floor Type: Carpet
Dimensions: —
Floor Type: Carpet
Full Bathrooms: 2
Bathroom Amenities: Double Sink
Bathroom in Basement: 0
Rooms: Recreation Room
Basement Description: Sub-Basement
Other Specifics
| 2 | |
| Concrete Perimeter | |
| Asphalt,Side Drive | |
| Deck, Patio | |
| Fenced Yard | |
| 72X130X71X130 | |
| — | |
| — | |
| Vaulted/Cathedral Ceilings, Wood Laminate Floors | |
| Range, Microwave, Dishwasher, Refrigerator | |
| Not in DB | |
| Sidewalks, Street Lights, Street Paved | |
| — | |
| — | |
| — |
Tax History
| Year | Property Taxes |
|---|---|
| 2016 | $3,830 |
| 2016 | $3,830 |
Contact Agent
Nearby Similar Homes
Nearby Sold Comparables
Contact Agent
Listing Provided By
RE/MAX Professionals Select



