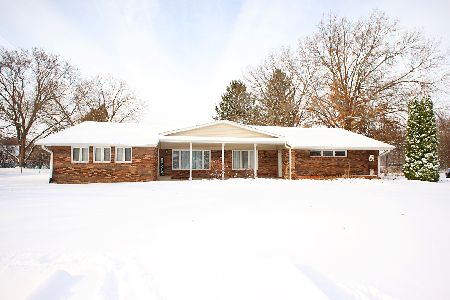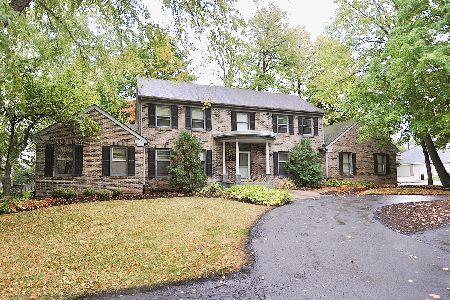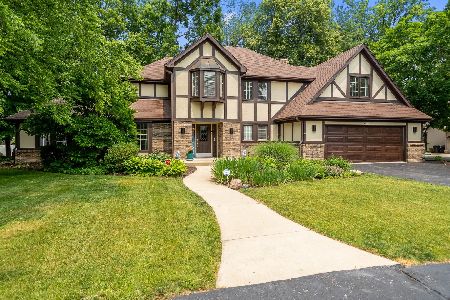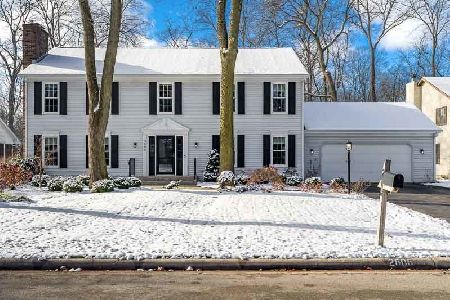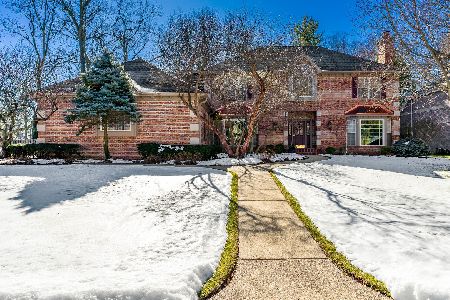2609 Point O Woods Drive, Rockford, Illinois 61114
$309,500
|
Sold
|
|
| Status: | Closed |
| Sqft: | 4,921 |
| Cost/Sqft: | $67 |
| Beds: | 4 |
| Baths: | 5 |
| Year Built: | 1990 |
| Property Taxes: | $13,580 |
| Days On Market: | 4321 |
| Lot Size: | 0,34 |
Description
Located in a quiet, well established neighborhood of well maintained homes in NE Rockford, near Aldeen GC. Approx 3532 finished sf above grade, plus a finished LL of 1389 sf. Hdwd flrs, French drs, den with separate butler's pantry w/wet bar. Gorgeous sunfilled kitchen w/SS appl, center island & granite countertops. Adjacent FR w/glass drs to patio & gazebo. Fenced wooded yard w/irrigation. New roof & new furnace.
Property Specifics
| Single Family | |
| — | |
| — | |
| 1990 | |
| Full | |
| — | |
| No | |
| 0.34 |
| Winnebago | |
| — | |
| 0 / Not Applicable | |
| None | |
| Public | |
| Public Sewer | |
| 08566554 | |
| 1210379002 |
Property History
| DATE: | EVENT: | PRICE: | SOURCE: |
|---|---|---|---|
| 27 May, 2014 | Sold | $309,500 | MRED MLS |
| 18 Apr, 2014 | Under contract | $329,900 | MRED MLS |
| 24 Mar, 2014 | Listed for sale | $319,500 | MRED MLS |
Room Specifics
Total Bedrooms: 4
Bedrooms Above Ground: 4
Bedrooms Below Ground: 0
Dimensions: —
Floor Type: Carpet
Dimensions: —
Floor Type: Carpet
Dimensions: —
Floor Type: Carpet
Full Bathrooms: 5
Bathroom Amenities: —
Bathroom in Basement: 1
Rooms: Den,Office,Recreation Room
Basement Description: Partially Finished
Other Specifics
| 3.5 | |
| Concrete Perimeter | |
| — | |
| Patio, Gazebo | |
| Wooded | |
| 99.99,137.14,101.17,162.58 | |
| — | |
| Full | |
| Bar-Wet, First Floor Laundry | |
| Double Oven, Dishwasher, Refrigerator | |
| Not in DB | |
| — | |
| — | |
| — | |
| Gas Log |
Tax History
| Year | Property Taxes |
|---|---|
| 2014 | $13,580 |
Contact Agent
Nearby Sold Comparables
Contact Agent
Listing Provided By
Gambino Realtors Home Builders

