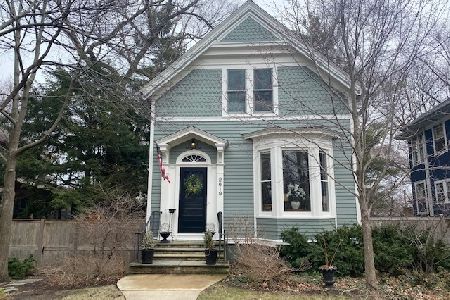2609 Ridge Avenue, Evanston, Illinois 60201
$927,500
|
Sold
|
|
| Status: | Closed |
| Sqft: | 3,500 |
| Cost/Sqft: | $280 |
| Beds: | 4 |
| Baths: | 4 |
| Year Built: | 1920 |
| Property Taxes: | $16,391 |
| Days On Market: | 1601 |
| Lot Size: | 0,17 |
Description
Gorgeous NE Evanston home with 4 bedrooms & 3.5 bathrooms in a great location! Built in the early 1900s the house retains its historic character with updates made throughout for modern, comfortable living and remote work. The original door from the early 1900s welcomes you into the main floor of the house with hardwood floors, bright, airy rooms, and crown moldings. Pass through the foyer into a large living room that features a stone fireplace. Head into the elegant formal dining room and from there to a spacious kitchen. 42 inch beadboard cabinets, granite countertops, newer stainless steel appliances, and substantial pantry storage make for a beautiful and functional kitchen. Adjacent to the kitchen is a sun-drenched family room where you can enjoy views of the backyard garden. 2 other rooms on main floor provide extra space to be used as desired (office, crafting, or storage). Have the convenience of working from home with two offices; one on the main level and a larger one on the lower level with its own private entrance! The lower level includes an In-law suite with a separate private entrance, a full-standing shower, toilet, kitchenette, and bedroom. It also boasts a large family/TV room with its own fireplace - the room can also be used as a home gym. The upper level hosts the master bedroom with a master bath and walk-in closet, a bathroom with a marble standing shower, and two other bedrooms - if desired one of the bedrooms is designed to be easily split into 2 bedrooms with their own closet and entrance. Entertain your family and guests in the paved patio backyard surrounded by blooming annuals, perennials, and an organic vegetable garden. The house has plenty of storage space in addition to a detached two-car garage with ample parking. Only blocks away from Lighthouse beach, Northwestern University, Orrington elementary & Haven middle schools, public transport (CTA & Metra), bike trails, popular local coffee shops, restaurants, and trendy retail stores in downtown Evanston or Central street!
Property Specifics
| Single Family | |
| — | |
| — | |
| 1920 | |
| Full | |
| — | |
| No | |
| 0.17 |
| Cook | |
| — | |
| 800 / Annual | |
| Other | |
| Lake Michigan,Public | |
| — | |
| 11174624 | |
| 05354090050000 |
Nearby Schools
| NAME: | DISTRICT: | DISTANCE: | |
|---|---|---|---|
|
Grade School
Orrington Elementary School |
65 | — | |
|
Middle School
Haven Middle School |
65 | Not in DB | |
|
High School
Evanston Twp High School |
202 | Not in DB | |
Property History
| DATE: | EVENT: | PRICE: | SOURCE: |
|---|---|---|---|
| 17 Dec, 2015 | Sold | $750,000 | MRED MLS |
| 28 Oct, 2015 | Under contract | $770,000 | MRED MLS |
| — | Last price change | $785,000 | MRED MLS |
| 11 Sep, 2015 | Listed for sale | $785,000 | MRED MLS |
| 8 Nov, 2021 | Sold | $927,500 | MRED MLS |
| 15 Sep, 2021 | Under contract | $979,000 | MRED MLS |
| 31 Aug, 2021 | Listed for sale | $979,000 | MRED MLS |
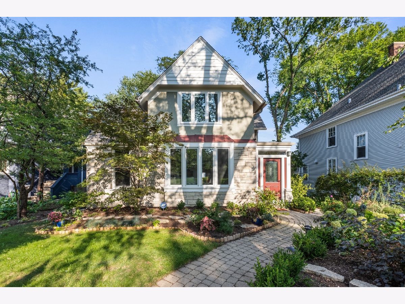
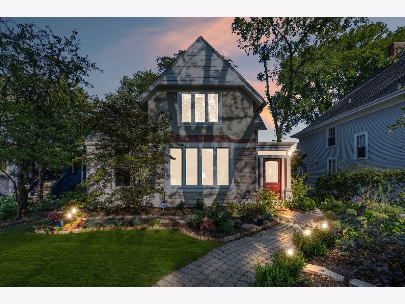
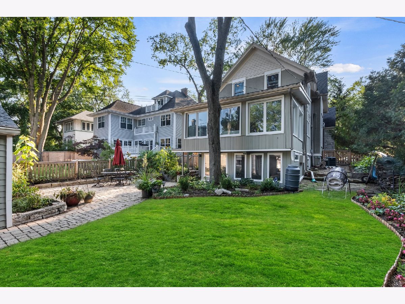
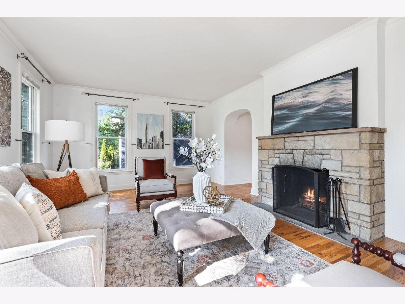
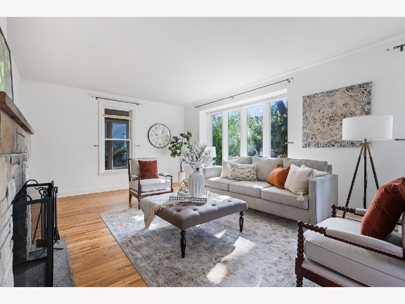
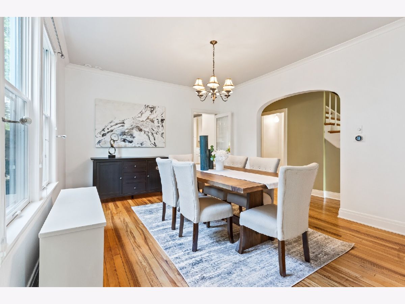
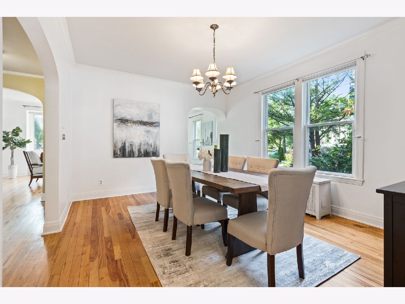
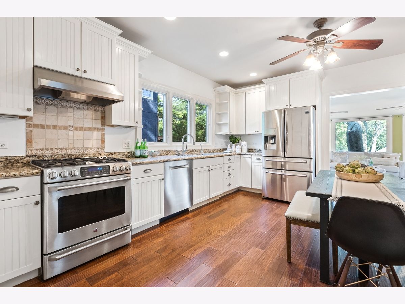
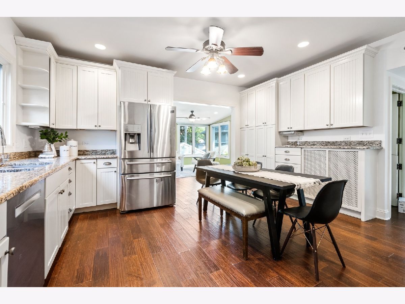
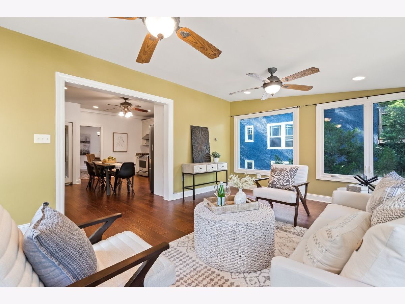
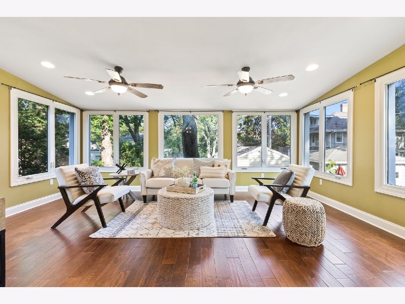
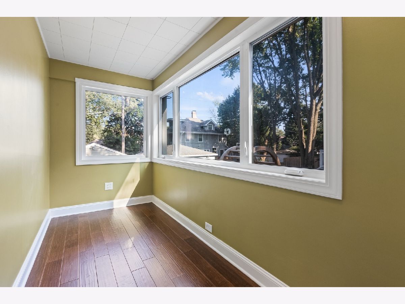
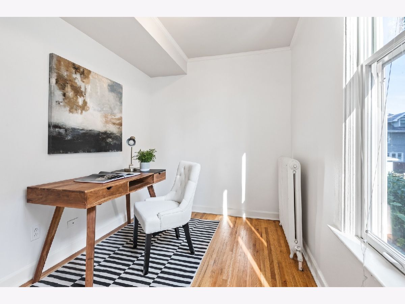
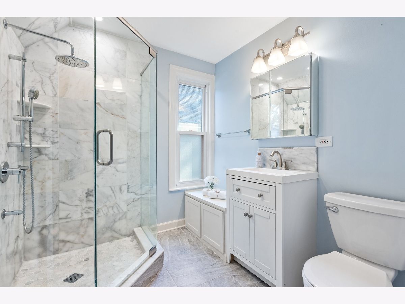
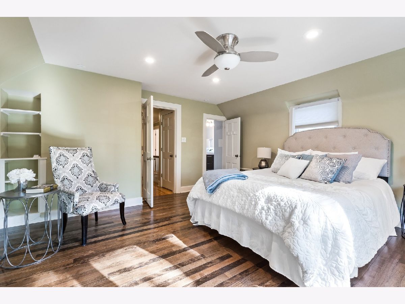
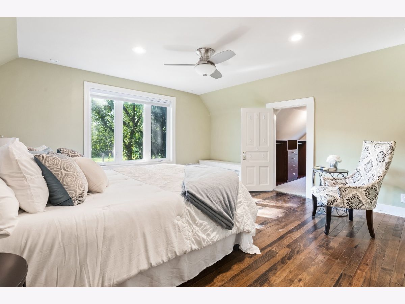
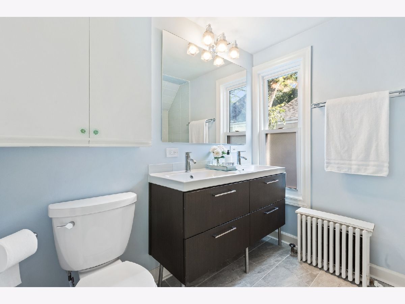
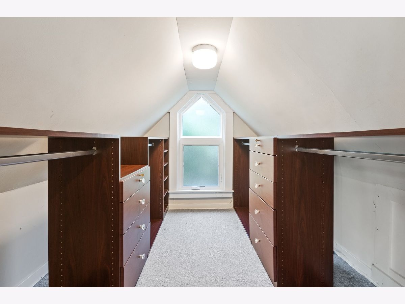
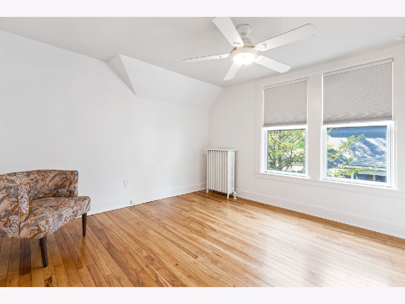
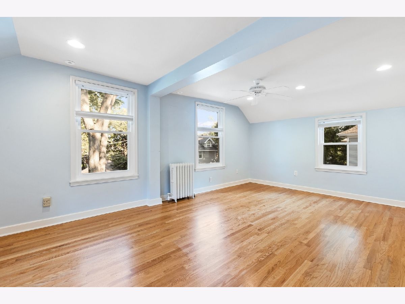
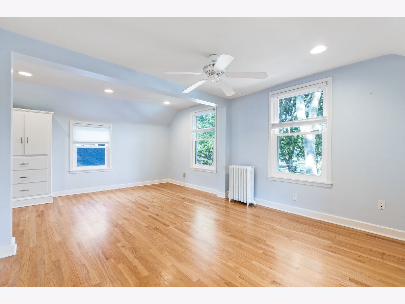
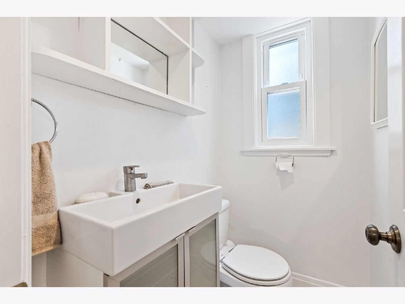
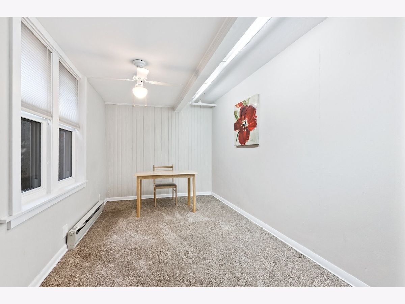
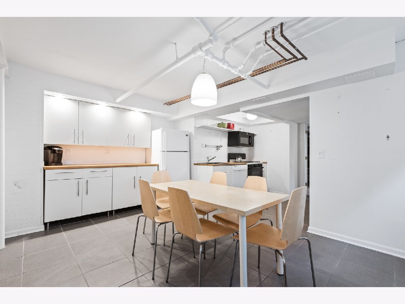
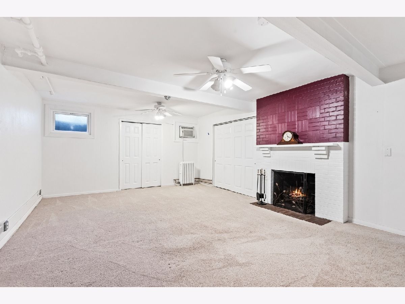
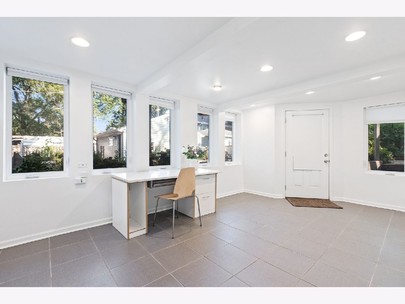
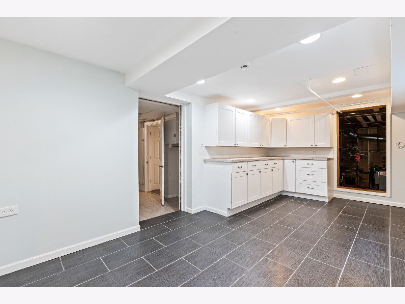
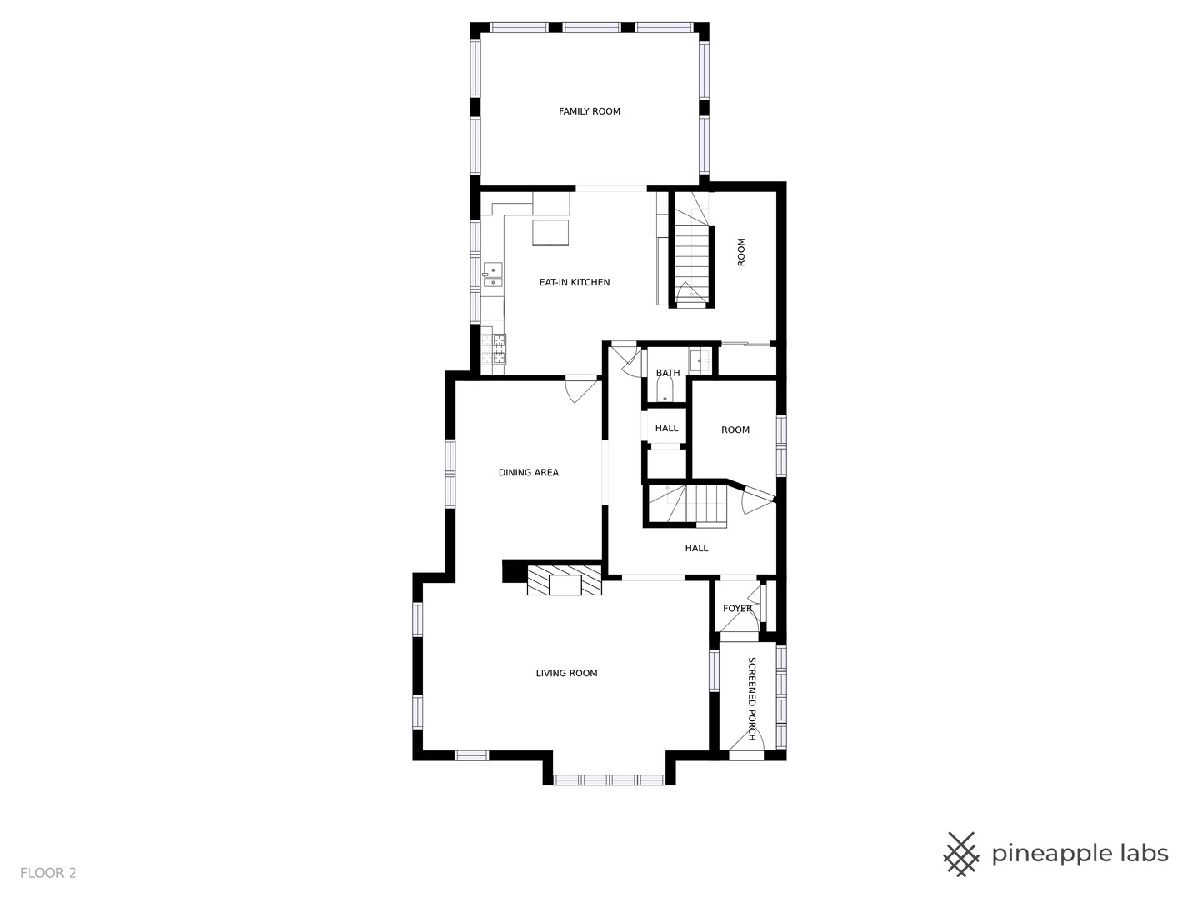
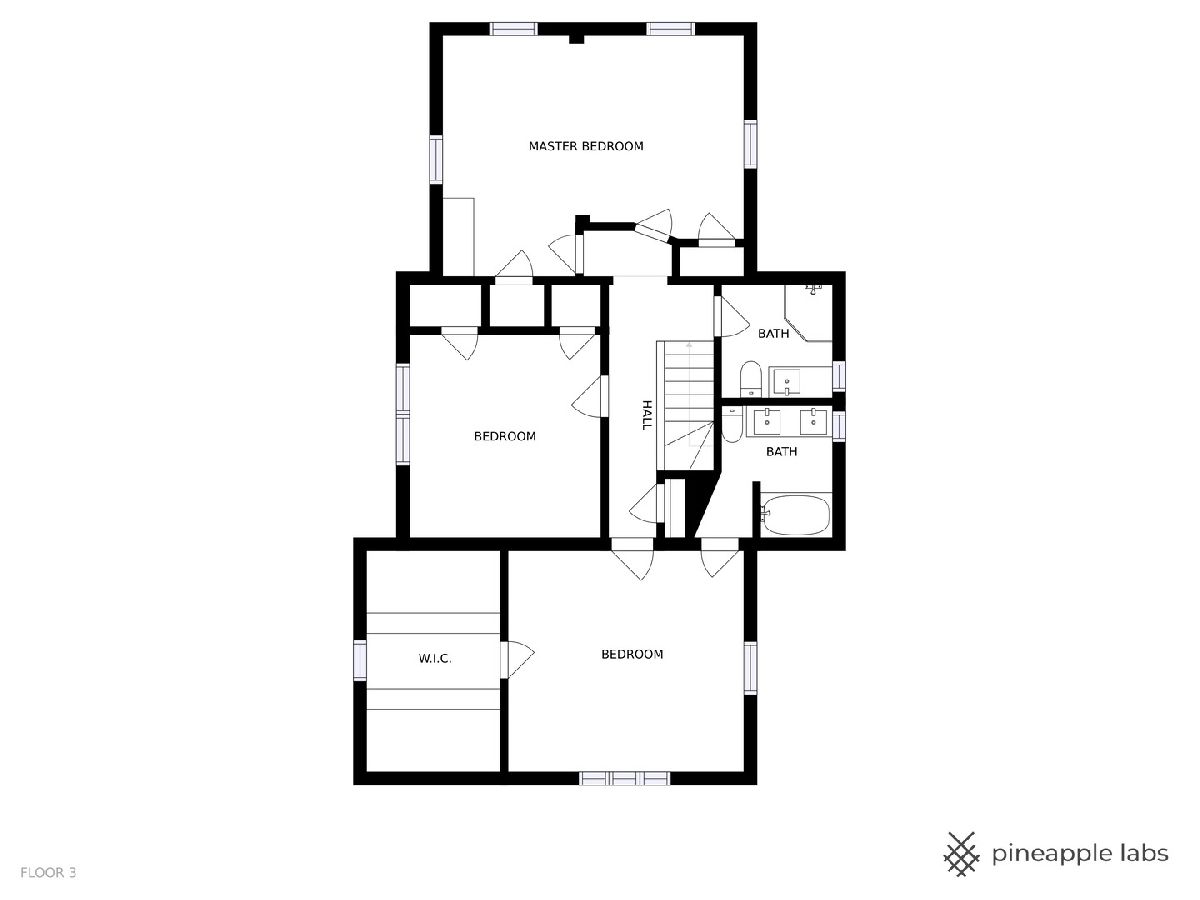
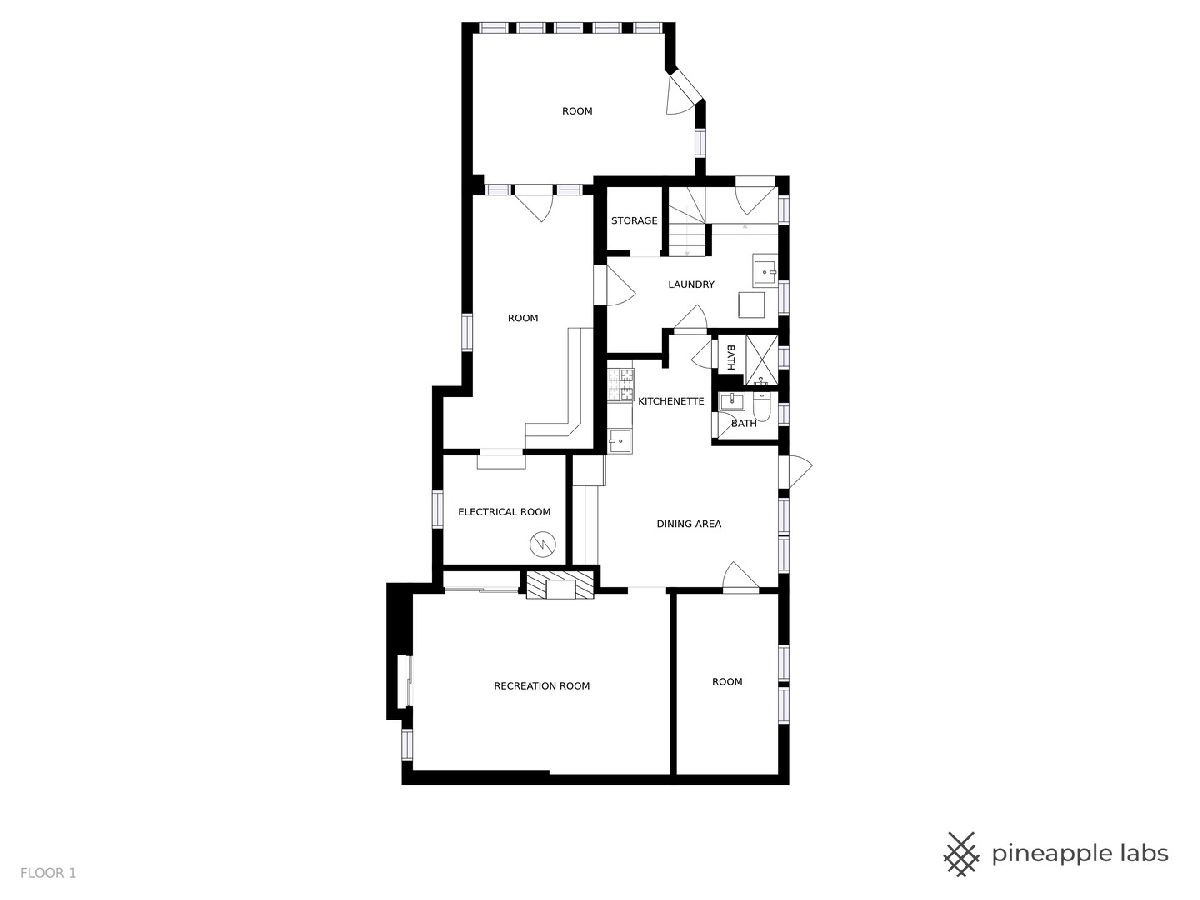
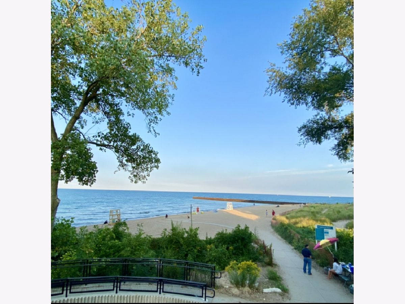
Room Specifics
Total Bedrooms: 4
Bedrooms Above Ground: 4
Bedrooms Below Ground: 0
Dimensions: —
Floor Type: Hardwood
Dimensions: —
Floor Type: Hardwood
Dimensions: —
Floor Type: Carpet
Full Bathrooms: 4
Bathroom Amenities: —
Bathroom in Basement: 1
Rooms: Kitchen,Bonus Room,Family Room,Office,Workshop,Foyer
Basement Description: Finished,Exterior Access
Other Specifics
| 2 | |
| Concrete Perimeter | |
| Concrete | |
| Brick Paver Patio | |
| Fenced Yard,Wood Fence | |
| 50 X 150 | |
| — | |
| Full | |
| Wood Laminate Floors, In-Law Arrangement, Walk-In Closet(s), Ceiling - 9 Foot, Some Window Treatmnt, Some Wood Floors, Granite Counters, Separate Dining Room | |
| Range, Dishwasher, Refrigerator, Disposal, Stainless Steel Appliance(s), Range Hood, Water Purifier, Water Purifier Owned, Range Hood | |
| Not in DB | |
| Sidewalks, Street Paved | |
| — | |
| — | |
| Wood Burning |
Tax History
| Year | Property Taxes |
|---|---|
| 2015 | $15,045 |
| 2021 | $16,391 |
Contact Agent
Nearby Similar Homes
Nearby Sold Comparables
Contact Agent
Listing Provided By
Coldwell Banker Realty






