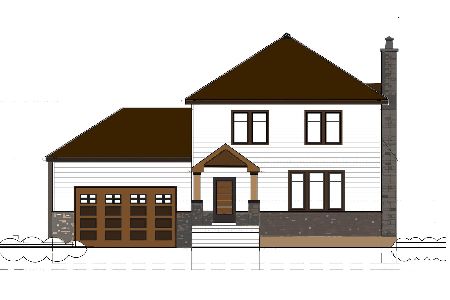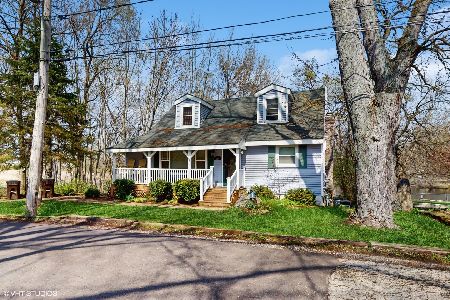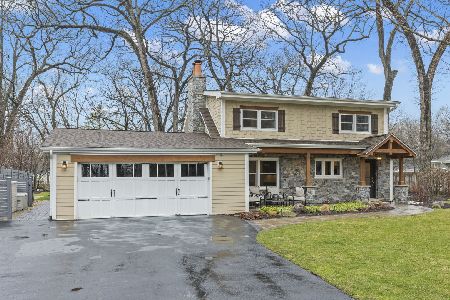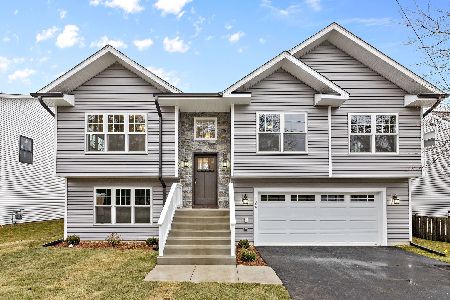26098 Geraldine Lane, Port Barrington, Illinois 60010
$228,500
|
Sold
|
|
| Status: | Closed |
| Sqft: | 2,184 |
| Cost/Sqft: | $108 |
| Beds: | 3 |
| Baths: | 3 |
| Year Built: | 1977 |
| Property Taxes: | $5,247 |
| Days On Market: | 2855 |
| Lot Size: | 0,46 |
Description
Fox River Estates introduces a charming colonial sited on an interior .45 acre parcel. A warm entry greets guests while unfolding to generous living room/potential office & separate yet intimate dining room. Contiguous to dining room is a newly renovated kitchen with birch cabinets, corian counters & breakfast bar overlooking separate gathering/eating area with fireplace & a spacious family room. Main floor also features hardwood floors, powder room & laundry area. Commencing to 2nd floor to 3 bedrooms & 2 full bathrooms consisting of master suite with prep counter, single vanity, shower & walk-in closet. 2-car attached garage! Spectacular yard with sprawling new deck, stone patio & plenty of space for entertaining! Exceptional side lot with access from the family room for a dog run. New furnace in 2015, new A/C in 2011, new hot H20 tank in 2015, new roof in 2011, new carpet in 2016, spacious shed & playset included. Quiet no through traffic street! Near Fox River & forest preserve!
Property Specifics
| Single Family | |
| — | |
| Colonial | |
| 1977 | |
| None | |
| — | |
| No | |
| 0.46 |
| Lake | |
| — | |
| 0 / Not Applicable | |
| None | |
| Private Well | |
| Septic-Private | |
| 09900208 | |
| 09333010100000 |
Nearby Schools
| NAME: | DISTRICT: | DISTANCE: | |
|---|---|---|---|
|
Grade School
Cotton Creek Elementary School |
118 | — | |
|
Middle School
Matthews Middle School |
118 | Not in DB | |
|
High School
Wauconda Comm High School |
118 | Not in DB | |
Property History
| DATE: | EVENT: | PRICE: | SOURCE: |
|---|---|---|---|
| 4 Jun, 2018 | Sold | $228,500 | MRED MLS |
| 16 Apr, 2018 | Under contract | $235,000 | MRED MLS |
| — | Last price change | $245,000 | MRED MLS |
| 30 Mar, 2018 | Listed for sale | $245,000 | MRED MLS |
Room Specifics
Total Bedrooms: 3
Bedrooms Above Ground: 3
Bedrooms Below Ground: 0
Dimensions: —
Floor Type: Carpet
Dimensions: —
Floor Type: Carpet
Full Bathrooms: 3
Bathroom Amenities: Separate Shower,Soaking Tub
Bathroom in Basement: 0
Rooms: Foyer,Breakfast Room
Basement Description: Crawl
Other Specifics
| 2 | |
| Concrete Perimeter | |
| Asphalt | |
| Deck, Porch, Brick Paver Patio, Storms/Screens | |
| — | |
| .45 | |
| Unfinished | |
| Full | |
| Vaulted/Cathedral Ceilings, Hardwood Floors, First Floor Laundry | |
| Range, Dishwasher, Refrigerator, Washer, Dryer, Disposal, Range Hood | |
| Not in DB | |
| Street Paved | |
| — | |
| — | |
| Wood Burning, Attached Fireplace Doors/Screen, Gas Starter |
Tax History
| Year | Property Taxes |
|---|---|
| 2018 | $5,247 |
Contact Agent
Nearby Similar Homes
Nearby Sold Comparables
Contact Agent
Listing Provided By
Coldwell Banker Residential







