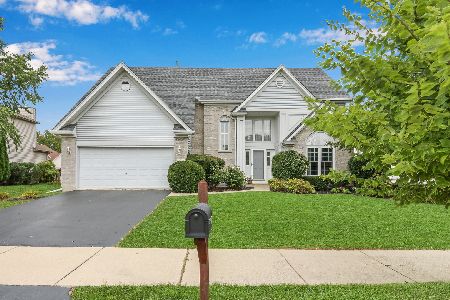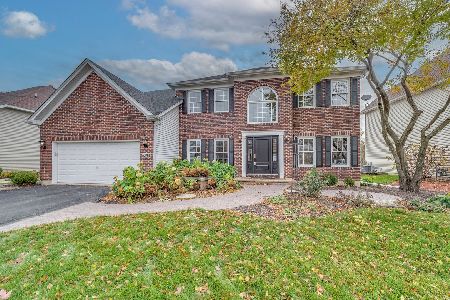261 Aspen Lane, Aurora, Illinois 60504
$405,000
|
Sold
|
|
| Status: | Closed |
| Sqft: | 2,480 |
| Cost/Sqft: | $173 |
| Beds: | 4 |
| Baths: | 3 |
| Year Built: | 1999 |
| Property Taxes: | $11,008 |
| Days On Market: | 2161 |
| Lot Size: | 0,30 |
Description
Absolutely stunning brick Oakhurst home!! This home features all white trim and crown molding! Large formal LR & DR room. The kitchen has granite countertops, all SS appliances, an island and white cabinetry. Family Room has an extra 4' bump out, brick fireplace and barn doors separating it from the LR. The first floor also boasts a den with built in cabinets, laundry room with utility sink and new W/D, plus an updated powder room. The master bedroom has brand new carpet, and a walk-in closet. Master bathroom has dual sink vanity, whirlpool tub and separate shower. Three other large bedrooms with walk-in closets and ceiling fans! BUT let's talk about this BASEMENT! It is an entertainer's dream! Kitchen/Bar area with wine refrigerator and tons of counter top space, entertainment area with nook for TV and/or media equipment plus loads of storage space. Huge fenced yard and large lot plus oversized patio. Side load garage gives you 2.5 car garage. Not to mention, award winning 204 schools await you! For additional monies you can belong to the Oakhurst pool and clubhouse community! Close to dining, entertainment, parks, the interstate and the train station! Come take a look and fall in love!
Property Specifics
| Single Family | |
| — | |
| — | |
| 1999 | |
| Full | |
| — | |
| No | |
| 0.3 |
| Du Page | |
| Oakhurst | |
| 303 / Annual | |
| Other | |
| Public | |
| Public Sewer | |
| 10644084 | |
| 0730226005 |
Nearby Schools
| NAME: | DISTRICT: | DISTANCE: | |
|---|---|---|---|
|
Grade School
Mccarty Elementary School |
204 | — | |
|
Middle School
Fischer Middle School |
204 | Not in DB | |
|
High School
Waubonsie Valley High School |
204 | Not in DB | |
Property History
| DATE: | EVENT: | PRICE: | SOURCE: |
|---|---|---|---|
| 29 May, 2020 | Sold | $405,000 | MRED MLS |
| 2 Apr, 2020 | Under contract | $428,800 | MRED MLS |
| 21 Feb, 2020 | Listed for sale | $428,800 | MRED MLS |
Room Specifics
Total Bedrooms: 4
Bedrooms Above Ground: 4
Bedrooms Below Ground: 0
Dimensions: —
Floor Type: Wood Laminate
Dimensions: —
Floor Type: Carpet
Dimensions: —
Floor Type: Carpet
Full Bathrooms: 3
Bathroom Amenities: Separate Shower,Double Sink,Garden Tub
Bathroom in Basement: 0
Rooms: Den,Eating Area
Basement Description: Finished
Other Specifics
| 2 | |
| Concrete Perimeter | |
| Asphalt | |
| Patio | |
| Corner Lot,Fenced Yard,Landscaped | |
| 0 | |
| — | |
| Full | |
| First Floor Laundry, Walk-In Closet(s) | |
| Range, Microwave, Dishwasher, Refrigerator, Washer, Dryer, Disposal, Stainless Steel Appliance(s) | |
| Not in DB | |
| Clubhouse, Park, Pool, Tennis Court(s), Curbs, Sidewalks, Street Lights, Street Paved | |
| — | |
| — | |
| Wood Burning, Gas Starter |
Tax History
| Year | Property Taxes |
|---|---|
| 2020 | $11,008 |
Contact Agent
Nearby Similar Homes
Contact Agent
Listing Provided By
Berkshire Hathaway HomeServices Elite Realtors










