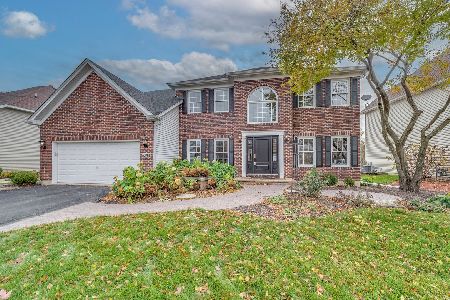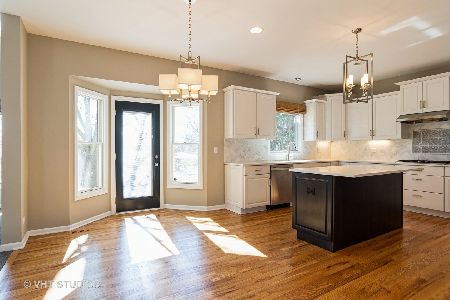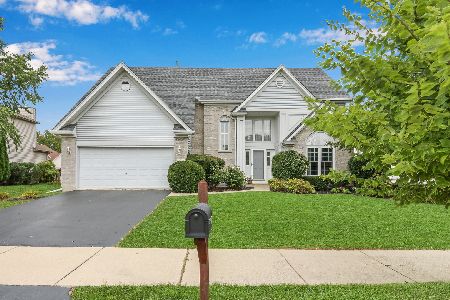264 Aspen Lane, Aurora, Illinois 60504
$377,000
|
Sold
|
|
| Status: | Closed |
| Sqft: | 2,866 |
| Cost/Sqft: | $137 |
| Beds: | 4 |
| Baths: | 4 |
| Year Built: | 1999 |
| Property Taxes: | $11,736 |
| Days On Market: | 2940 |
| Lot Size: | 0,20 |
Description
PRICED TO SELL! This one wont last ! FANTASTIC freshly painted 5 bedroom, 3 1/2 bath home backing to protected nature area! 2 Story Foyer & family room with bridge and gas brick fireplace. 9' ceilings. Beautiful Gourmet kitchen with Cherry cabinets, new granite counter tops, island, desk and butler area, Crown Molding. 1st Floor office, master suite has vaulted ceilings, double sinks with Whirlpool Tub, separate shower and a walk in closet. Freshly painted full finished basement with bedroom and full bath. Lots of storage Enjoy your yard with new cement patio and a putting green. and much more. Don't let this one get away! Quick close possibly Great location Close to shopping, train and highway
Property Specifics
| Single Family | |
| — | |
| Georgian | |
| 1999 | |
| Full | |
| PRESTWOOD | |
| No | |
| 0.2 |
| Du Page | |
| Oakhurst | |
| 250 / Annual | |
| Insurance | |
| Lake Michigan | |
| Public Sewer, Sewer-Storm | |
| 09825218 | |
| 0730225022 |
Nearby Schools
| NAME: | DISTRICT: | DISTANCE: | |
|---|---|---|---|
|
Grade School
Mccarty Elementary School |
204 | — | |
|
Middle School
Fischer Middle School |
204 | Not in DB | |
|
High School
Waubonsie Valley High School |
204 | Not in DB | |
Property History
| DATE: | EVENT: | PRICE: | SOURCE: |
|---|---|---|---|
| 29 Mar, 2018 | Sold | $377,000 | MRED MLS |
| 16 Feb, 2018 | Under contract | $394,000 | MRED MLS |
| 3 Jan, 2018 | Listed for sale | $394,000 | MRED MLS |
Room Specifics
Total Bedrooms: 5
Bedrooms Above Ground: 4
Bedrooms Below Ground: 1
Dimensions: —
Floor Type: Carpet
Dimensions: —
Floor Type: Carpet
Dimensions: —
Floor Type: Carpet
Dimensions: —
Floor Type: —
Full Bathrooms: 4
Bathroom Amenities: Whirlpool,Separate Shower,Double Sink
Bathroom in Basement: 1
Rooms: Bedroom 5,Office,Recreation Room
Basement Description: Finished
Other Specifics
| 2 | |
| — | |
| Asphalt | |
| Brick Paver Patio, Storms/Screens | |
| Nature Preserve Adjacent | |
| 73X117 | |
| — | |
| Full | |
| Vaulted/Cathedral Ceilings, Hardwood Floors, First Floor Laundry | |
| Range, Microwave, Dishwasher, Refrigerator | |
| Not in DB | |
| Park, Curbs, Sidewalks, Street Lights, Street Paved | |
| — | |
| — | |
| Gas Starter |
Tax History
| Year | Property Taxes |
|---|---|
| 2018 | $11,736 |
Contact Agent
Nearby Similar Homes
Nearby Sold Comparables
Contact Agent
Listing Provided By
Coldwell Banker Residential












