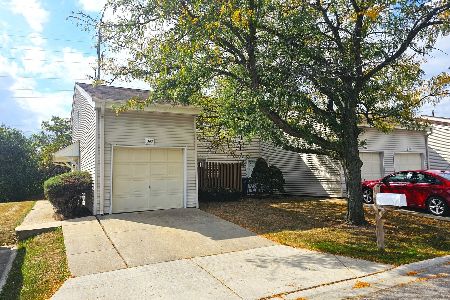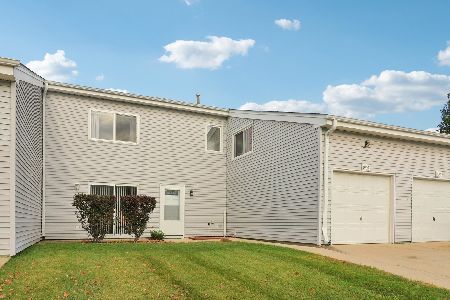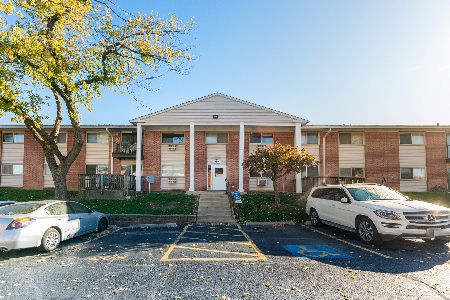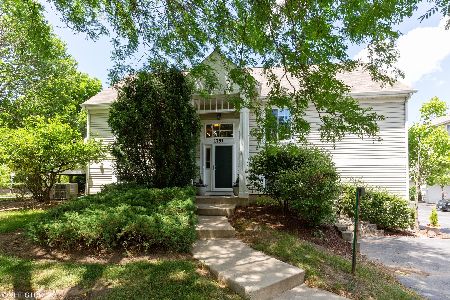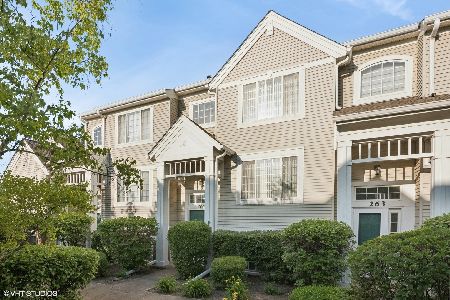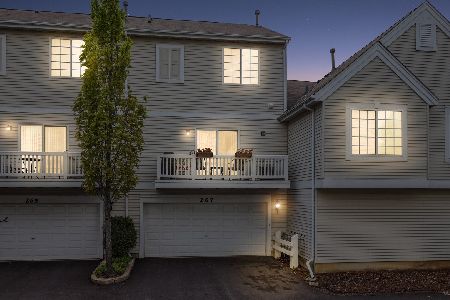261 Concord Drive, Glendale Heights, Illinois 60139
$202,000
|
Sold
|
|
| Status: | Closed |
| Sqft: | 1,726 |
| Cost/Sqft: | $116 |
| Beds: | 2 |
| Baths: | 2 |
| Year Built: | 1999 |
| Property Taxes: | $5,334 |
| Days On Market: | 2346 |
| Lot Size: | 0,00 |
Description
Freshly painted and move in ready end unit! Open concept floor plan. Soaring entrance leads to neutral and pristine interior. Plenty of room in the Living Room with vaulted ceiling and gas fireplace. Dining Room with vaulted ceiling and sliding doors to generous sized deck. Kitchen with 42" cabinets and table space. Large Master Bedroom with volume ceiling, walk in closet, plus an additional full closet. Second Bedroom also on Main Floor, along with Loft. Lower level offers Third Bedroom, Family Room, Full Bath, large Laundry Room and Storage. 2 car attached garage plus 2 additional marked parking spaces directly in front of unit. Close to shopping, dining and easy access to all highways. Fabulous opportunity for a truly move in ready property at an incredible value. HVAC 2008 ~ Water Heater 2009
Property Specifics
| Condos/Townhomes | |
| 2 | |
| — | |
| 1999 | |
| Partial | |
| CLARIDGE I | |
| No | |
| — |
| Du Page | |
| Polo Club | |
| 206 / Monthly | |
| Exterior Maintenance,Lawn Care,Scavenger,Snow Removal | |
| Lake Michigan | |
| Public Sewer | |
| 10404412 | |
| 0227431030 |
Nearby Schools
| NAME: | DISTRICT: | DISTANCE: | |
|---|---|---|---|
|
Grade School
Glen Hill Primary School |
16 | — | |
|
Middle School
Glenside Middle School |
16 | Not in DB | |
|
High School
Glenbard West High School |
87 | Not in DB | |
Property History
| DATE: | EVENT: | PRICE: | SOURCE: |
|---|---|---|---|
| 12 Jul, 2019 | Sold | $202,000 | MRED MLS |
| 8 Jun, 2019 | Under contract | $199,900 | MRED MLS |
| 5 Jun, 2019 | Listed for sale | $199,900 | MRED MLS |
Room Specifics
Total Bedrooms: 3
Bedrooms Above Ground: 2
Bedrooms Below Ground: 1
Dimensions: —
Floor Type: Carpet
Dimensions: —
Floor Type: Carpet
Full Bathrooms: 2
Bathroom Amenities: —
Bathroom in Basement: 1
Rooms: Loft
Basement Description: Finished
Other Specifics
| 2 | |
| Concrete Perimeter | |
| Asphalt | |
| Deck, End Unit | |
| Common Grounds,Landscaped | |
| COMMON | |
| — | |
| — | |
| Vaulted/Cathedral Ceilings, Walk-In Closet(s) | |
| Range, Microwave, Dishwasher, Refrigerator, Washer, Dryer, Disposal | |
| Not in DB | |
| — | |
| — | |
| Park | |
| Gas Log |
Tax History
| Year | Property Taxes |
|---|---|
| 2019 | $5,334 |
Contact Agent
Nearby Similar Homes
Nearby Sold Comparables
Contact Agent
Listing Provided By
RE/MAX All Pro

