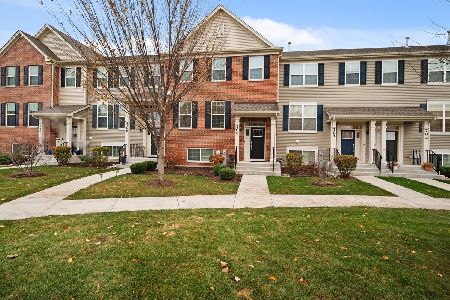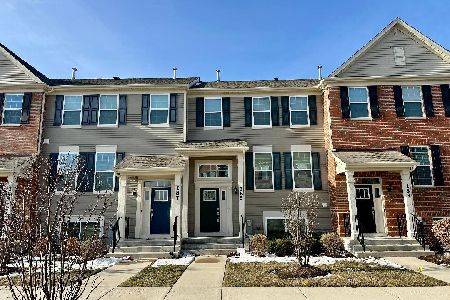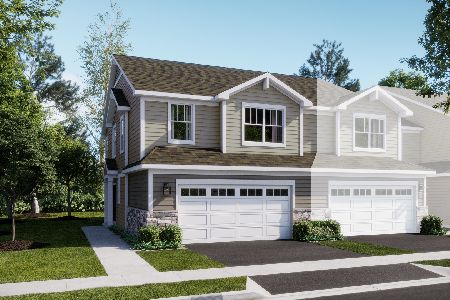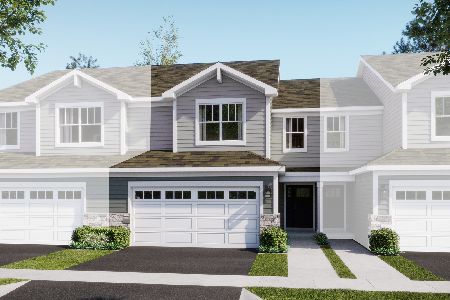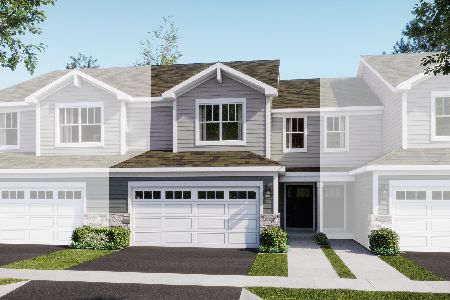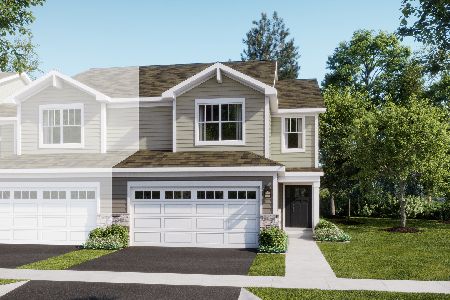261 Lakeshore Drive, Oswego, Illinois 60543
$219,900
|
Sold
|
|
| Status: | Closed |
| Sqft: | 1,764 |
| Cost/Sqft: | $125 |
| Beds: | 3 |
| Baths: | 3 |
| Year Built: | 2018 |
| Property Taxes: | $0 |
| Days On Market: | 2715 |
| Lot Size: | 0,00 |
Description
NEW CONSTRUCTION! This Amherst 3 bedroom & 2.5 bath. 1,764 sf townhome has a 2 car garage & main floor 9' ceilings. Additional upgrades include finished lower level, 42" white cabinets, oversized island, stainlesss, white oak/heather gray laminate flooring, tray ceiling in the master, wall tile, metal balusters, expanded deck, garage door opener with 2 transmitters and so much more! Seasons at Southbury is a low maintenance urban townhome community with a clubhouse, 3 pools, exercise facility, sand volleyball, walking paths and park! The local elementary & junior high are walking distance with the high school only a quick bus ride away. Shopping is convenient along with the many restaurants nearby.
Property Specifics
| Condos/Townhomes | |
| 2 | |
| — | |
| 2018 | |
| Partial,English | |
| AMHERST | |
| No | |
| — |
| Kendall | |
| Southbury | |
| 165 / Monthly | |
| Insurance,Clubhouse,Exercise Facilities,Pool,Exterior Maintenance,Lawn Care,Snow Removal | |
| Public | |
| Public Sewer | |
| 10056691 | |
| 0316355000 |
Nearby Schools
| NAME: | DISTRICT: | DISTANCE: | |
|---|---|---|---|
|
Grade School
Southbury Elementary School |
308 | — | |
|
Middle School
Traughber Junior High School |
308 | Not in DB | |
|
High School
Oswego High School |
308 | Not in DB | |
Property History
| DATE: | EVENT: | PRICE: | SOURCE: |
|---|---|---|---|
| 26 Feb, 2019 | Sold | $219,900 | MRED MLS |
| 1 Jan, 2019 | Under contract | $219,900 | MRED MLS |
| — | Last price change | $224,990 | MRED MLS |
| 19 Aug, 2018 | Listed for sale | $244,990 | MRED MLS |
Room Specifics
Total Bedrooms: 3
Bedrooms Above Ground: 3
Bedrooms Below Ground: 0
Dimensions: —
Floor Type: Carpet
Dimensions: —
Floor Type: Carpet
Full Bathrooms: 3
Bathroom Amenities: —
Bathroom in Basement: 0
Rooms: Breakfast Room,Bonus Room
Basement Description: Finished
Other Specifics
| 2 | |
| Concrete Perimeter | |
| Asphalt | |
| Deck | |
| — | |
| 8,468 SF | |
| — | |
| Full | |
| Laundry Hook-Up in Unit | |
| Range, Dishwasher, Disposal, Stainless Steel Appliance(s) | |
| Not in DB | |
| — | |
| — | |
| Exercise Room, Park, Party Room, Pool, Tennis Court(s) | |
| — |
Tax History
| Year | Property Taxes |
|---|
Contact Agent
Nearby Similar Homes
Nearby Sold Comparables
Contact Agent
Listing Provided By
Baird & Warner

