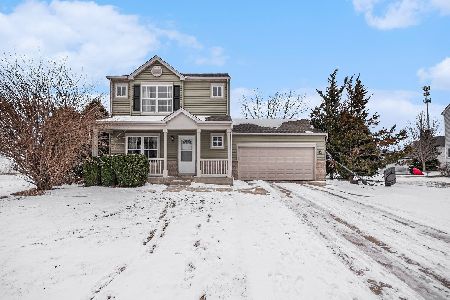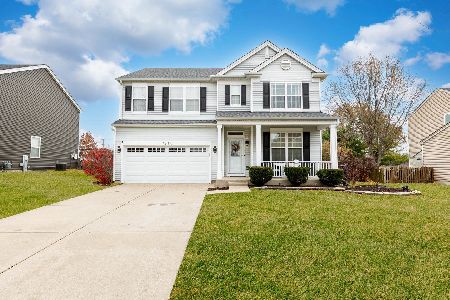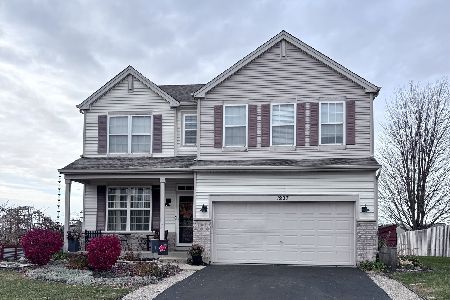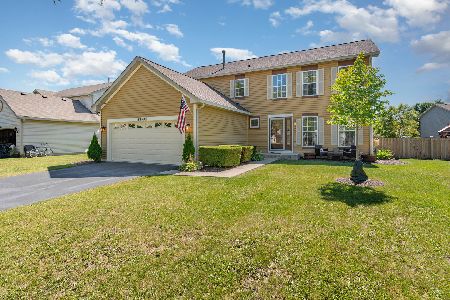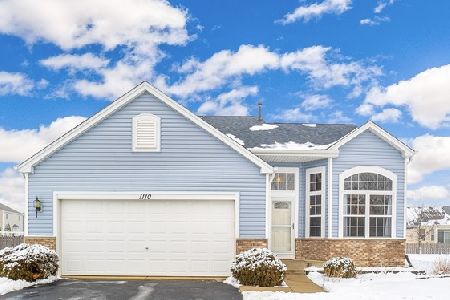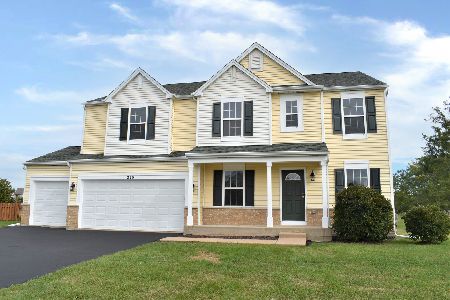261 Prairie Ridge Court, Minooka, Illinois 60447
$270,000
|
Sold
|
|
| Status: | Closed |
| Sqft: | 2,214 |
| Cost/Sqft: | $122 |
| Beds: | 3 |
| Baths: | 2 |
| Year Built: | 2005 |
| Property Taxes: | $5,718 |
| Days On Market: | 1944 |
| Lot Size: | 0,30 |
Description
Property reactivated contingent on sale due to buyer losing their buyer....Honey stop the car.....Adorable ranch home on cul-de-sac fenced lot with finished basement!!! Over 2200sq ft. This is a must see.. Formal Dining Room or Flex Room. Open floor plan offers great room with brick fireplace and beautiful hardwood floors. A huge kitchen that features granite counter tops, glass tile backsplash, wood laminate floors and a large eat-in area that has sliding glass door leading to a brick paver patio. All main floor bedrooms are oversized! Master Suite offers a walk-in closet (with built-ins) and a luxury bath with double sink, garden soak tub and separate shower! Main floor laundry room has a utility sink and tons of cabinets. All appliances stay including washer and dryer! Finished basement which offers an additional 1550 sq ft - 4th bedroom, wet bar area with cabinets and granite counters, and a huge family room area. Also, there is a storage room and a crawl space for storage. One year home warranty included! Original homeowner and home is meticulously maintained! You will not be disappointed by this beauty!!!
Property Specifics
| Single Family | |
| — | |
| Ranch | |
| 2005 | |
| Partial | |
| — | |
| No | |
| 0.3 |
| Grundy | |
| Prairie Ridge | |
| 134 / Annual | |
| Insurance | |
| Public | |
| Public Sewer | |
| 10899826 | |
| 0312326020 |
Property History
| DATE: | EVENT: | PRICE: | SOURCE: |
|---|---|---|---|
| 24 Nov, 2020 | Sold | $270,000 | MRED MLS |
| 15 Oct, 2020 | Under contract | $269,900 | MRED MLS |
| 9 Oct, 2020 | Listed for sale | $269,900 | MRED MLS |
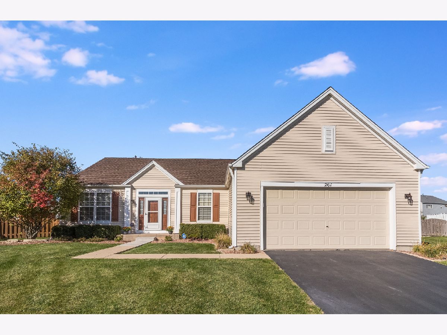
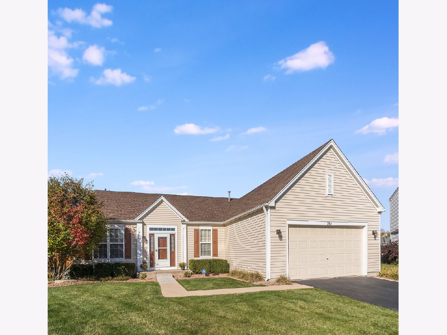
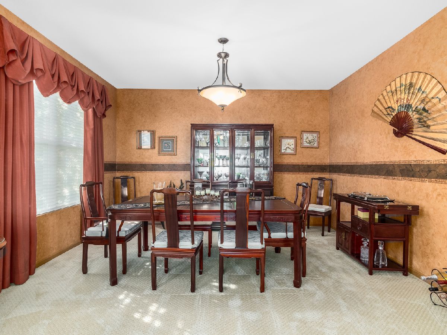
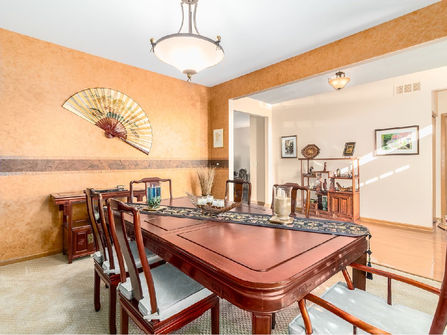
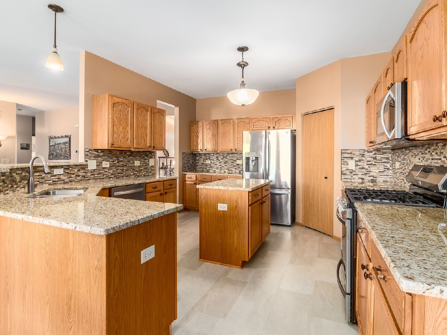
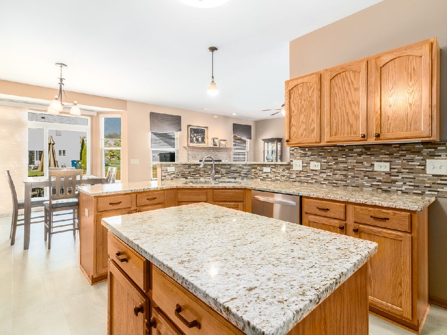
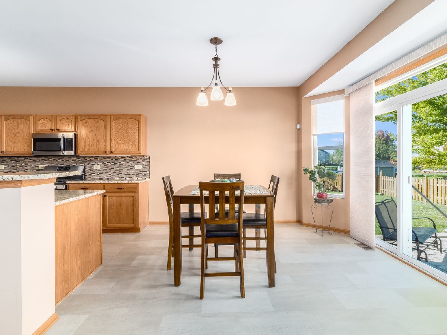
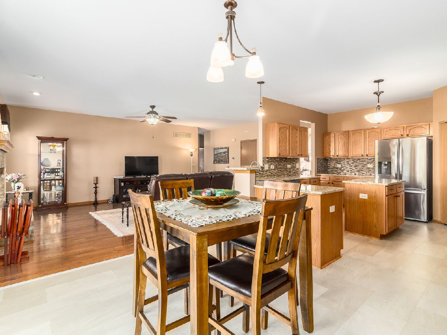
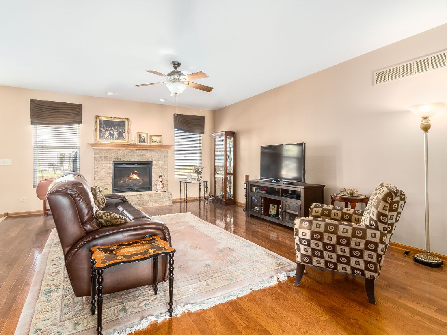
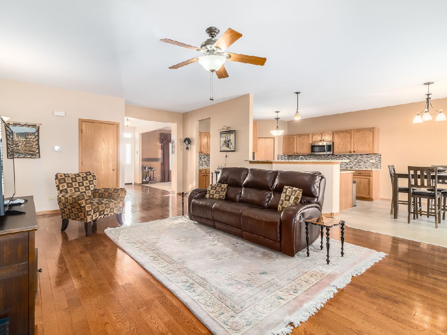
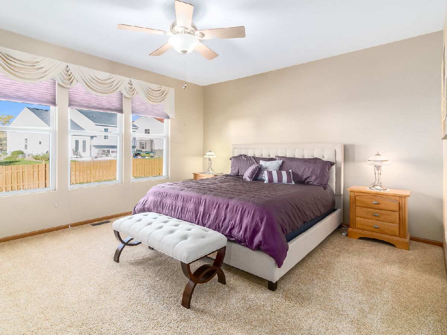
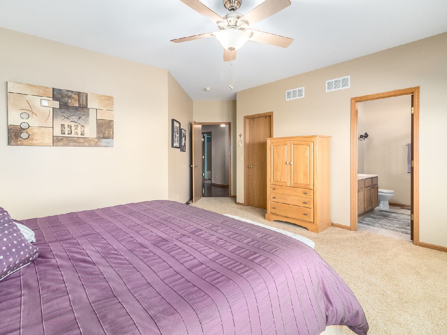
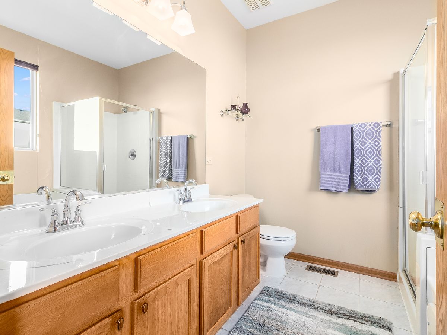
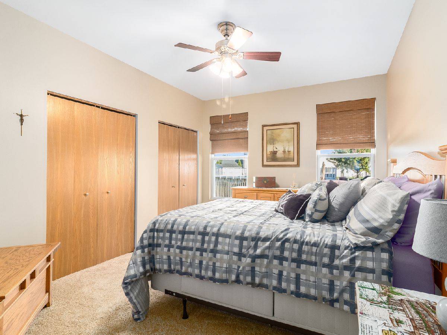
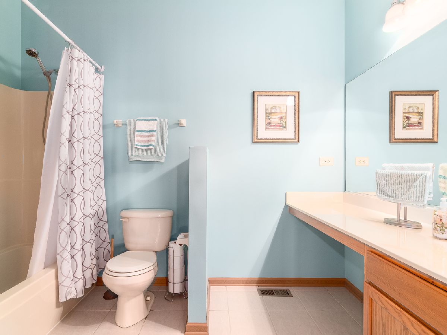
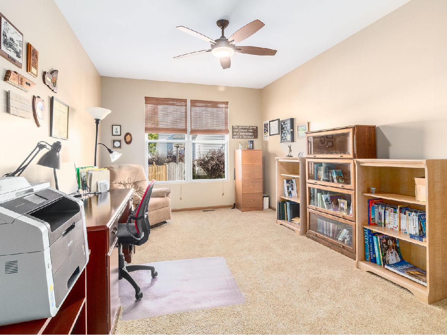
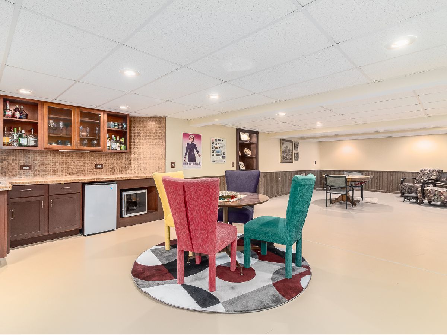
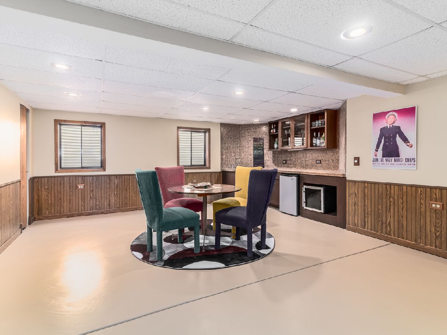
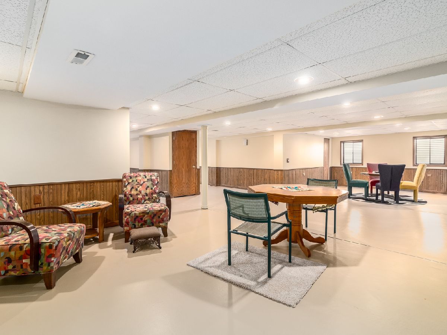
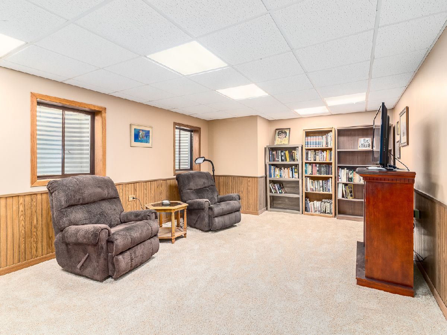
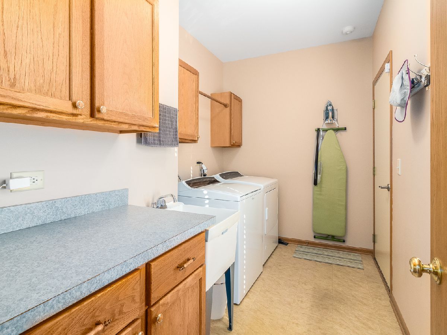
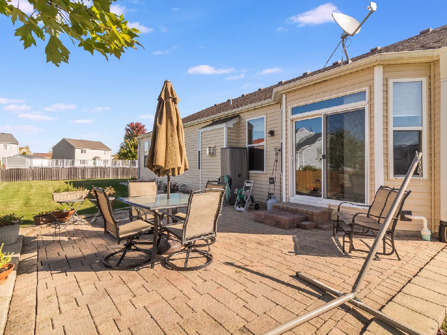
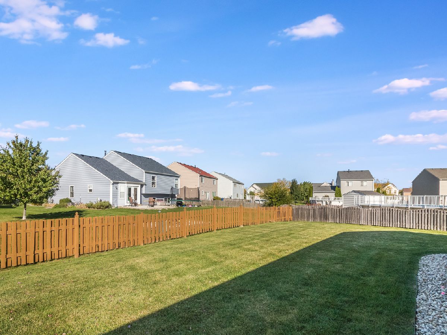
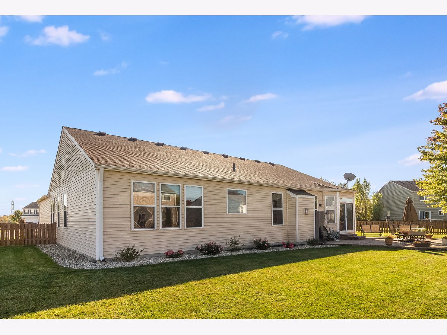
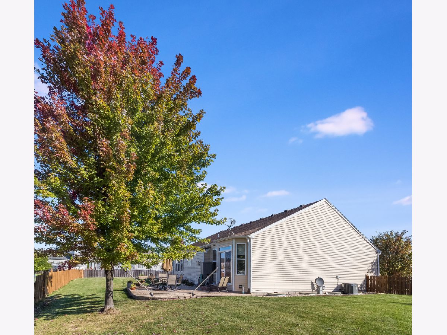
Room Specifics
Total Bedrooms: 4
Bedrooms Above Ground: 3
Bedrooms Below Ground: 1
Dimensions: —
Floor Type: Carpet
Dimensions: —
Floor Type: Carpet
Dimensions: —
Floor Type: Carpet
Full Bathrooms: 2
Bathroom Amenities: Double Sink,Garden Tub
Bathroom in Basement: 0
Rooms: No additional rooms
Basement Description: Finished
Other Specifics
| 2 | |
| Concrete Perimeter | |
| Asphalt | |
| Brick Paver Patio | |
| Cul-De-Sac,Fenced Yard,Landscaped | |
| 60X137X133X142 | |
| — | |
| Full | |
| Bar-Wet, Hardwood Floors, Wood Laminate Floors, First Floor Bedroom, First Floor Laundry, First Floor Full Bath, Walk-In Closet(s), Bookcases, Open Floorplan, Granite Counters, Separate Dining Room | |
| Range, Microwave, Dishwasher, Refrigerator, Washer, Dryer, Disposal, Wine Refrigerator | |
| Not in DB | |
| — | |
| — | |
| — | |
| Gas Log, Gas Starter |
Tax History
| Year | Property Taxes |
|---|---|
| 2020 | $5,718 |
Contact Agent
Nearby Similar Homes
Nearby Sold Comparables
Contact Agent
Listing Provided By
RE/MAX Professionals Select

