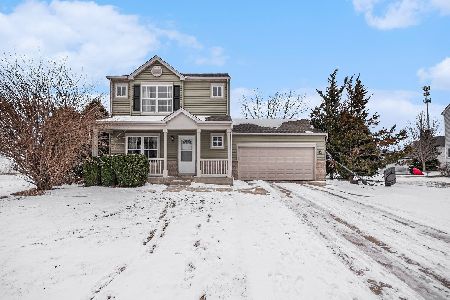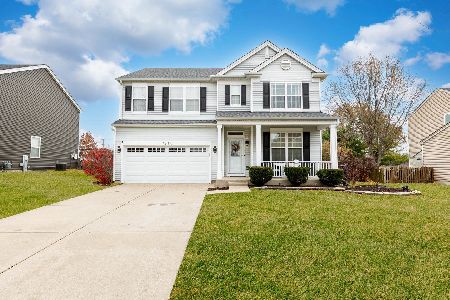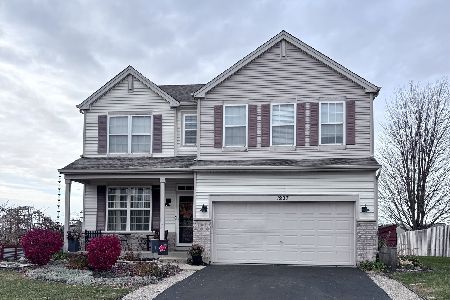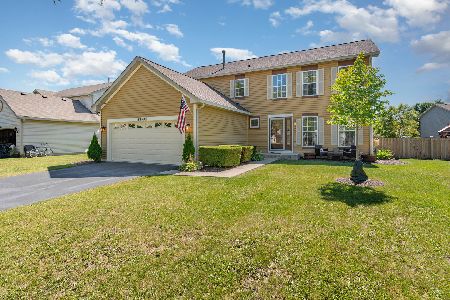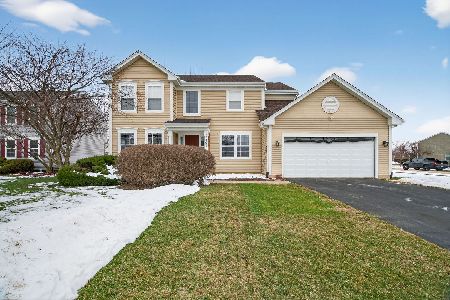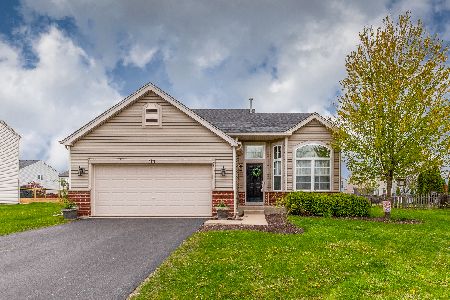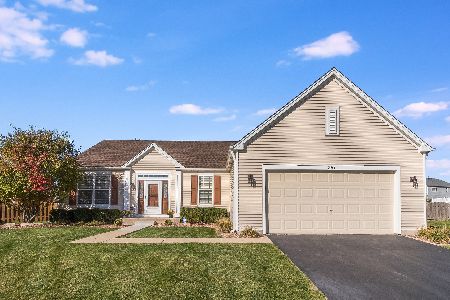269 Prairie Ridge Drive, Minooka, Illinois 60447
$225,000
|
Sold
|
|
| Status: | Closed |
| Sqft: | 1,625 |
| Cost/Sqft: | $141 |
| Beds: | 3 |
| Baths: | 2 |
| Year Built: | 2005 |
| Property Taxes: | $3,348 |
| Days On Market: | 2790 |
| Lot Size: | 0,27 |
Description
Spacious 3 bedrooms & 2 bath home in Minooka School District. Sandals Resort in your backyard- swimming pool, hot tub and plenty of grass area in all fenced in yard. Full basement offers theater room. Great kitchen w/plenty of table space + all SS appliances. 1st floor laundry. Master suite w/11' x 6' walk-in closet & shared bath. New roof, siding, water heater and freshly painted...This home is a must see!!
Property Specifics
| Single Family | |
| — | |
| Traditional | |
| 2005 | |
| Full | |
| — | |
| No | |
| 0.27 |
| Grundy | |
| Prairie Ridge | |
| 110 / Annual | |
| Snow Removal | |
| Public | |
| Public Sewer | |
| 09988044 | |
| 0312326022 |
Property History
| DATE: | EVENT: | PRICE: | SOURCE: |
|---|---|---|---|
| 12 Sep, 2014 | Sold | $166,000 | MRED MLS |
| 4 Jul, 2014 | Under contract | $170,000 | MRED MLS |
| 20 Jun, 2014 | Listed for sale | $170,000 | MRED MLS |
| 10 Aug, 2018 | Sold | $225,000 | MRED MLS |
| 10 Jul, 2018 | Under contract | $229,500 | MRED MLS |
| 16 Jun, 2018 | Listed for sale | $229,500 | MRED MLS |
Room Specifics
Total Bedrooms: 3
Bedrooms Above Ground: 3
Bedrooms Below Ground: 0
Dimensions: —
Floor Type: Carpet
Dimensions: —
Floor Type: Carpet
Full Bathrooms: 2
Bathroom Amenities: —
Bathroom in Basement: 0
Rooms: Theatre Room
Basement Description: Partially Finished
Other Specifics
| 2 | |
| Concrete Perimeter | |
| Asphalt | |
| Deck, Hot Tub, Brick Paver Patio, Above Ground Pool | |
| Fenced Yard | |
| 75' X 126' X 80' X 154' | |
| Unfinished | |
| — | |
| Wood Laminate Floors, First Floor Laundry | |
| Range, Microwave, Dishwasher, Refrigerator, Washer, Dryer, Disposal, Stainless Steel Appliance(s) | |
| Not in DB | |
| Sidewalks, Street Lights, Street Paved | |
| — | |
| — | |
| — |
Tax History
| Year | Property Taxes |
|---|---|
| 2014 | $3,718 |
| 2018 | $3,348 |
Contact Agent
Nearby Similar Homes
Nearby Sold Comparables
Contact Agent
Listing Provided By
RE/MAX 10

