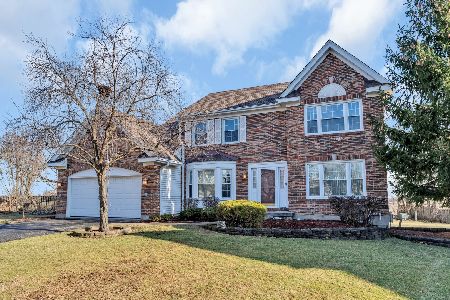261 Southridge Drive, Gurnee, Illinois 60031
$320,000
|
Sold
|
|
| Status: | Closed |
| Sqft: | 2,386 |
| Cost/Sqft: | $134 |
| Beds: | 4 |
| Baths: | 3 |
| Year Built: | 1989 |
| Property Taxes: | $8,758 |
| Days On Market: | 2152 |
| Lot Size: | 0,28 |
Description
Spring is the perfect time to move into this charming well taken care of 2 story home with 4 Br and 2.5 Bath in highly sought after Southridge Subdivision, with bike paths and walking trails. Recently updated eat-in kitchen with Stainless Steel appliances and new granite counter tops, faucet and sink. Professionally painted. Hardwood floors throughout the first floor. Open concept with kitchen flowing into family room with a wood burning fireplace. Sliders from the eat-in kitchen opens to a large deck for entertaining and a huge back yard. Home is located close to the award winning Southridge park/Playground. Second floor boasts a huge Master Ensuite with walk-in closet and 3 additional large bedrooms. Large open Recreational room in finished basement makes a great entertainment space. Furnace 2013. Top of the line washer and dryer (2014). Energy efficient Renewal Anderson windows (2004). Close to Restaurants, Shopping and Interstate.
Property Specifics
| Single Family | |
| — | |
| Traditional | |
| 1989 | |
| Partial | |
| WESTBROOK | |
| No | |
| 0.28 |
| Lake | |
| Southridge | |
| 265 / Annual | |
| Insurance,Other | |
| Public | |
| Public Sewer | |
| 10666061 | |
| 07213050080000 |
Property History
| DATE: | EVENT: | PRICE: | SOURCE: |
|---|---|---|---|
| 27 Apr, 2020 | Sold | $320,000 | MRED MLS |
| 17 Mar, 2020 | Under contract | $320,000 | MRED MLS |
| 13 Mar, 2020 | Listed for sale | $320,000 | MRED MLS |
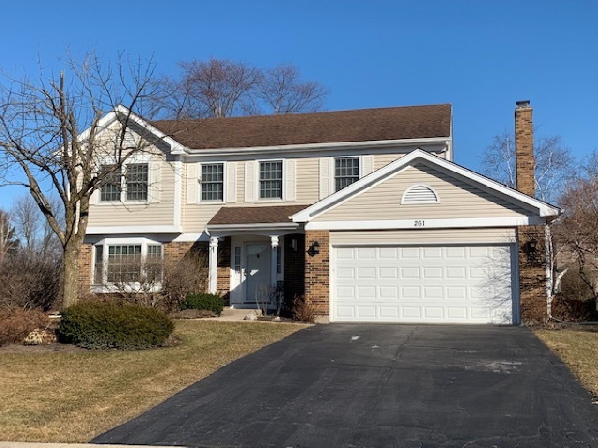
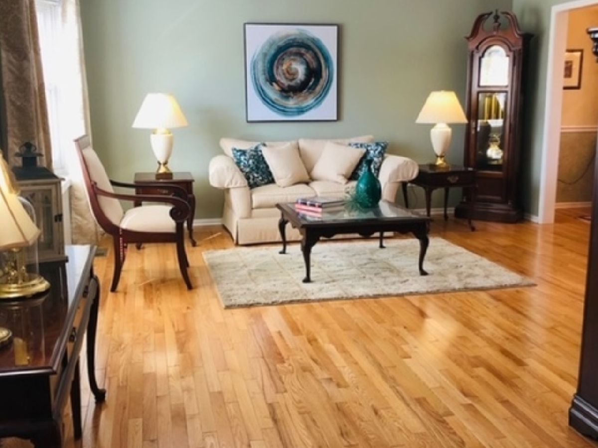
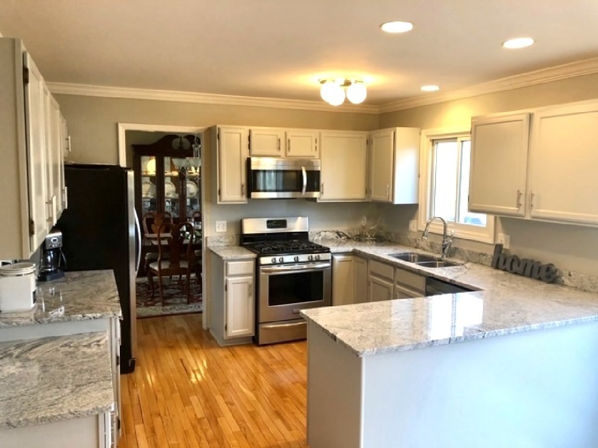
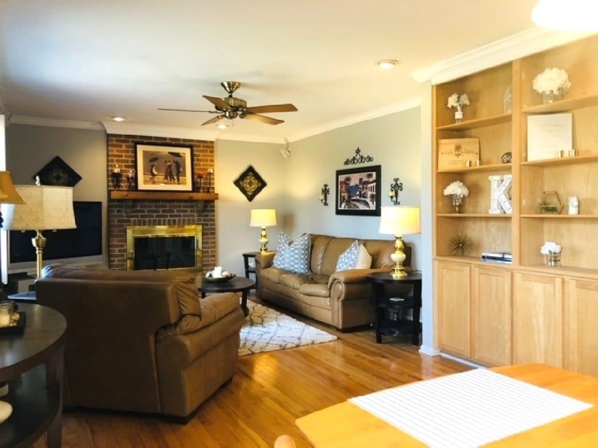
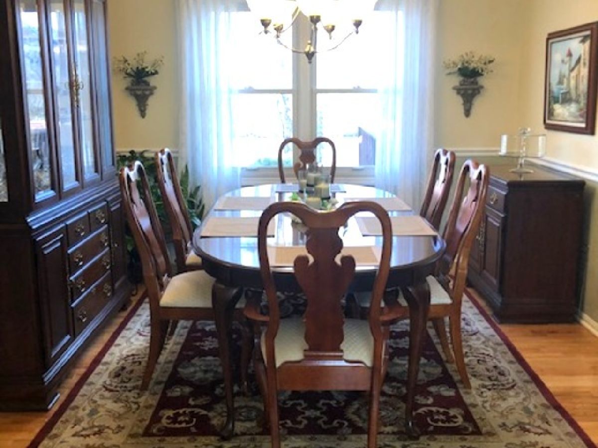
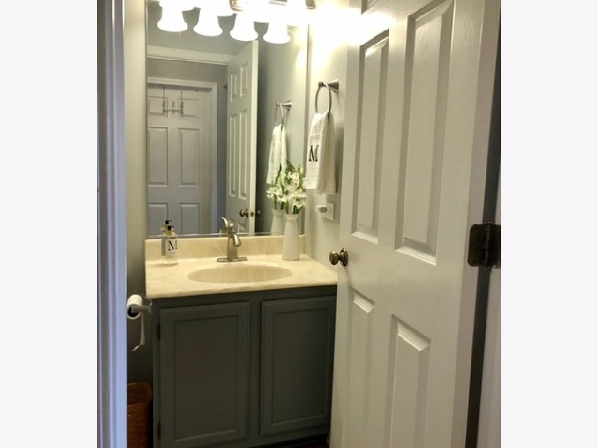
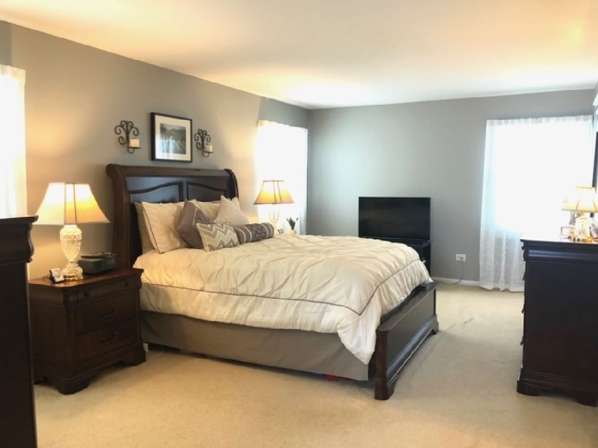
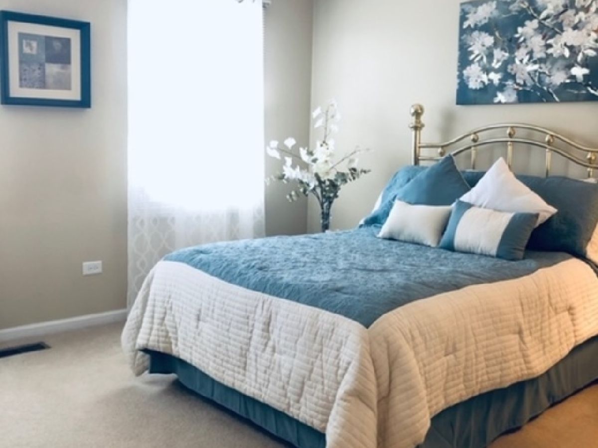
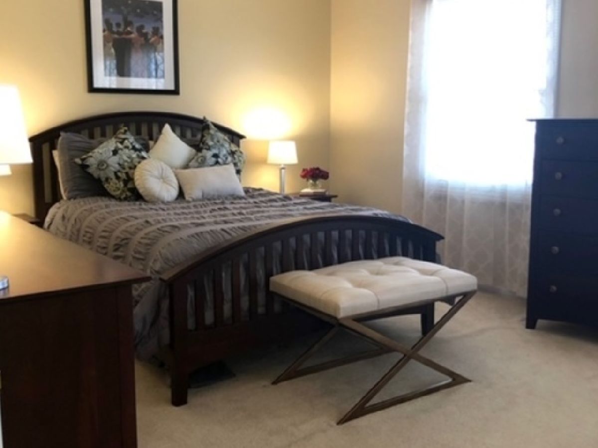
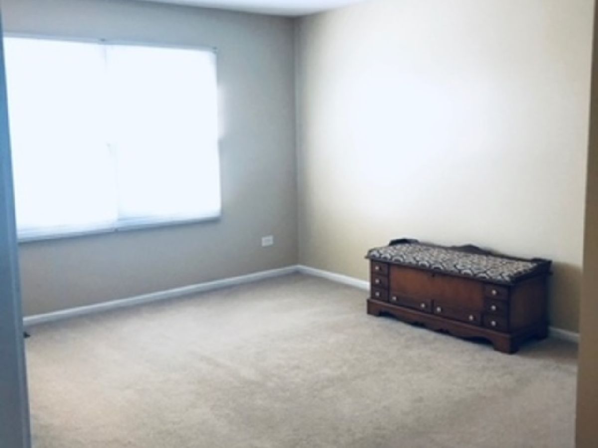
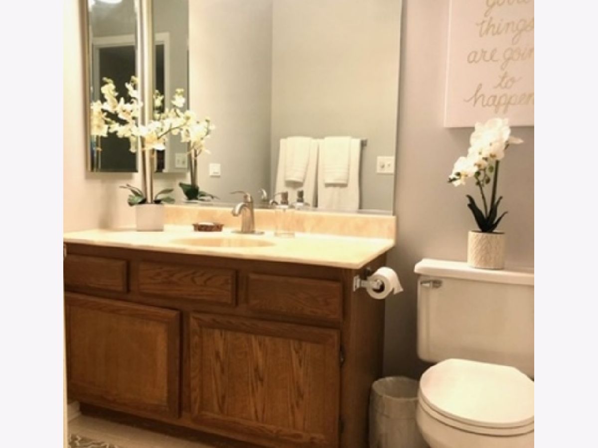
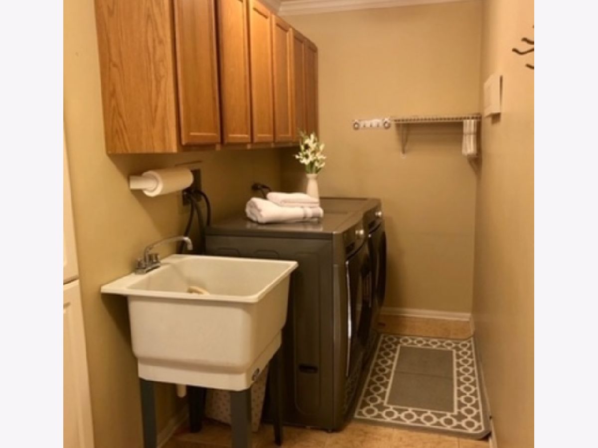
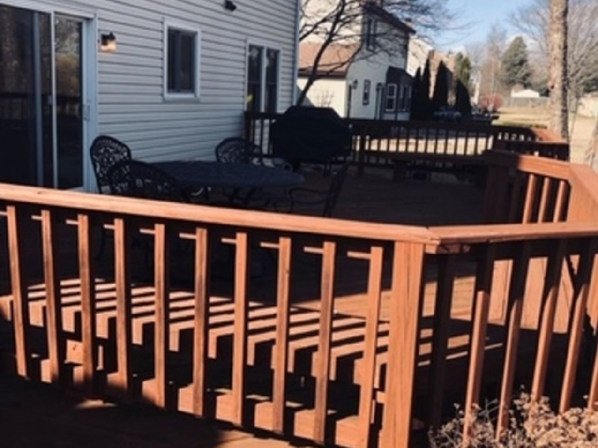
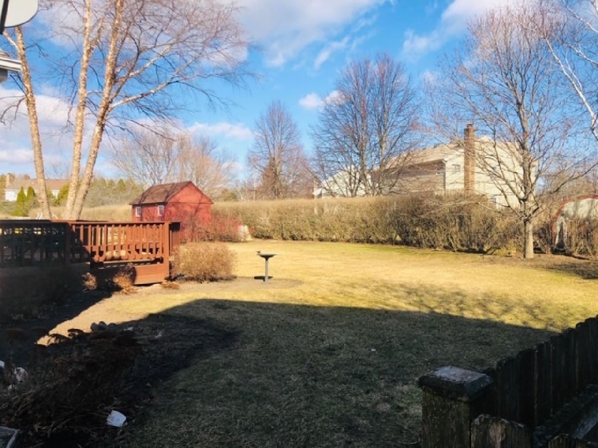
Room Specifics
Total Bedrooms: 4
Bedrooms Above Ground: 4
Bedrooms Below Ground: 0
Dimensions: —
Floor Type: Carpet
Dimensions: —
Floor Type: Carpet
Dimensions: —
Floor Type: Carpet
Full Bathrooms: 3
Bathroom Amenities: —
Bathroom in Basement: 0
Rooms: Eating Area,Recreation Room,Foyer
Basement Description: Finished
Other Specifics
| 2 | |
| Concrete Perimeter | |
| Asphalt | |
| Deck | |
| — | |
| 89X141 | |
| — | |
| Full | |
| Hardwood Floors, First Floor Laundry, Walk-In Closet(s) | |
| Range, Microwave, Dishwasher, Refrigerator, Washer, Dryer, Disposal, Stainless Steel Appliance(s) | |
| Not in DB | |
| Park, Curbs, Sidewalks, Street Lights, Street Paved | |
| — | |
| — | |
| Wood Burning |
Tax History
| Year | Property Taxes |
|---|---|
| 2020 | $8,758 |
Contact Agent
Nearby Similar Homes
Nearby Sold Comparables
Contact Agent
Listing Provided By
d'aprile properties


