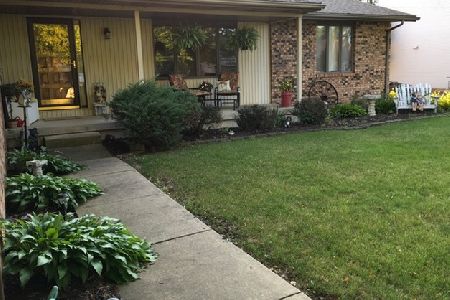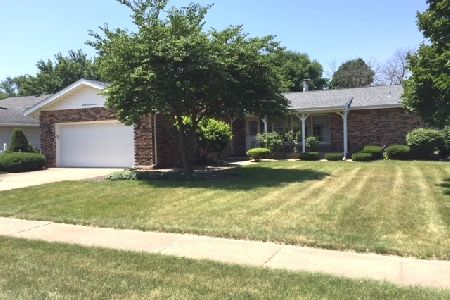2610 Cherie Lane, Ottawa, Illinois 61350
$330,000
|
Sold
|
|
| Status: | Closed |
| Sqft: | 1,800 |
| Cost/Sqft: | $182 |
| Beds: | 3 |
| Baths: | 3 |
| Year Built: | 1986 |
| Property Taxes: | $6,541 |
| Days On Market: | 233 |
| Lot Size: | 0,18 |
Description
Welcome to this beautiful 3-bedroom, 2.5-bathrooms brick/siding ranch in the sought-after Wallace School District. Step into a bright living room with a large picture window overlooking the backyard. The kitchen offers a cozy dining area, new granite countertops and pantry closet. Enjoy year-round comfort in the sunroom featuring vaulted ceilings, skylights, a wood-burning fireplace, and sliding glass doors that lead out to a charming brick paver patio. The primary suite includes a full bath and walk-in closet. Two additional bedrooms and full bathroom on main level. Conveniently located just off the front entry is an office. Main floor laundry. The full finished basement offers a spacious rec room with dry bar, a sitting room with 2 closets, half bath, large workshop (18X23) with secondary stairs to the garage, and generous storage space (16X8). The backyard is beautifully landscaped with a brick patio and shed. Direct access to the basement from garage-perfect for functionality and convenience! AC 3+/- years old. New garage door.
Property Specifics
| Single Family | |
| — | |
| — | |
| 1986 | |
| — | |
| — | |
| No | |
| 0.18 |
| — | |
| — | |
| 0 / Not Applicable | |
| — | |
| — | |
| — | |
| 12378721 | |
| 1436327014 |
Nearby Schools
| NAME: | DISTRICT: | DISTANCE: | |
|---|---|---|---|
|
Grade School
Wallace Elementary School |
195 | — | |
|
Middle School
Wallace Elementary School |
195 | Not in DB | |
|
High School
Ottawa Township High School |
140 | Not in DB | |
Property History
| DATE: | EVENT: | PRICE: | SOURCE: |
|---|---|---|---|
| 1 Feb, 2017 | Sold | $175,000 | MRED MLS |
| 17 Dec, 2016 | Under contract | $179,900 | MRED MLS |
| 16 Dec, 2016 | Listed for sale | $179,900 | MRED MLS |
| 8 Jul, 2025 | Sold | $330,000 | MRED MLS |
| 3 Jun, 2025 | Under contract | $327,000 | MRED MLS |
| 29 May, 2025 | Listed for sale | $327,000 | MRED MLS |
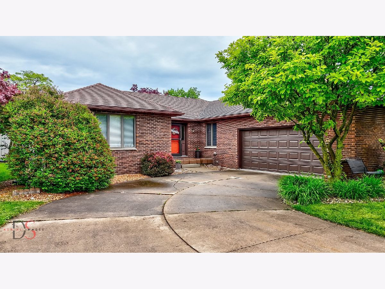
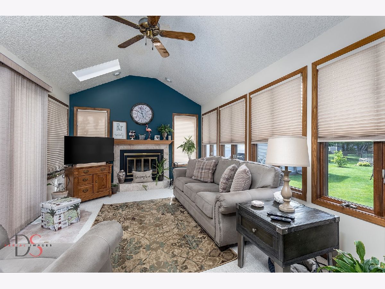
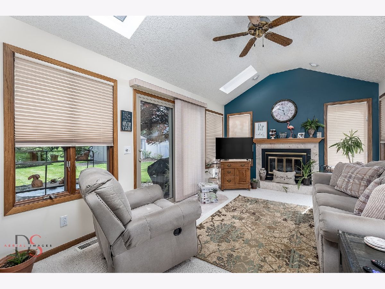
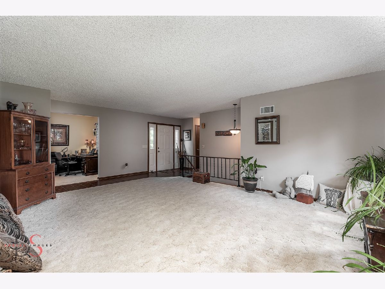
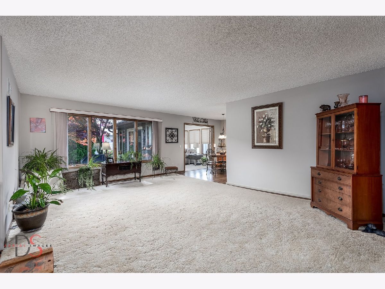
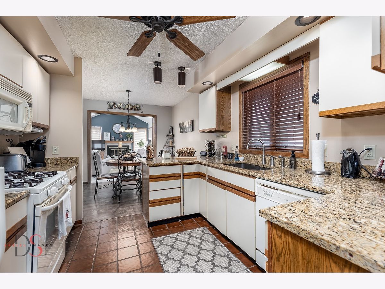
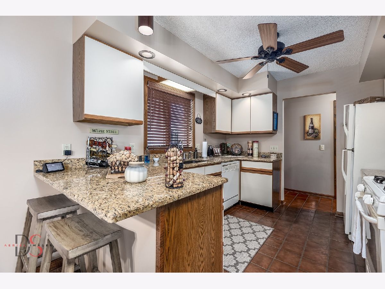
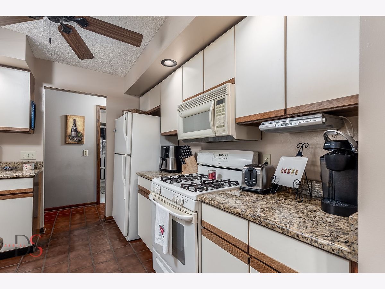
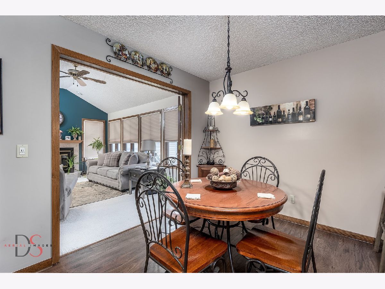
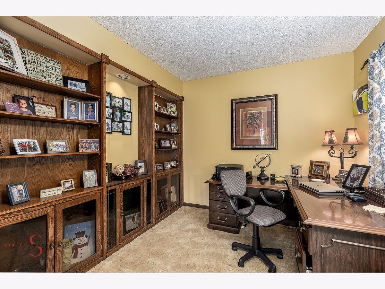
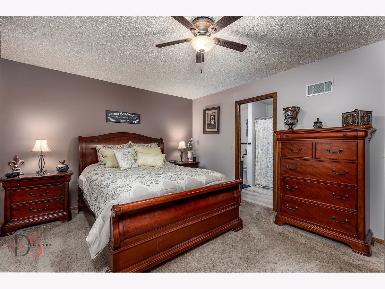
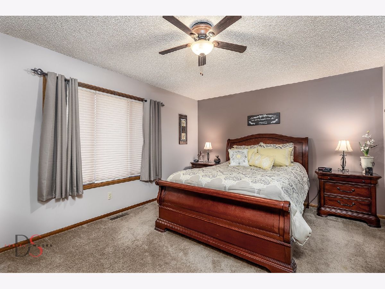
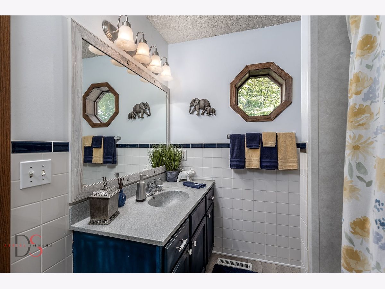
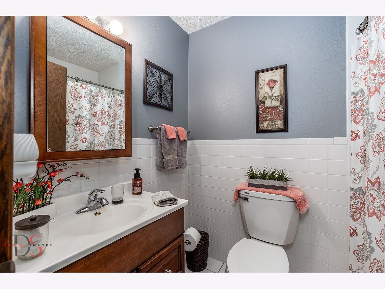
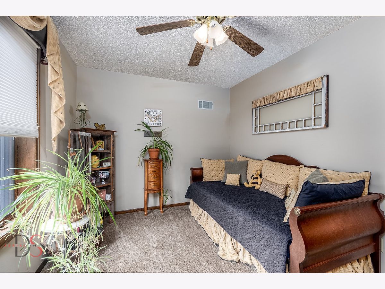
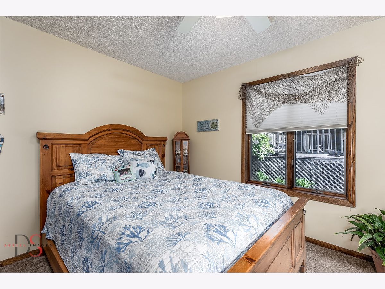
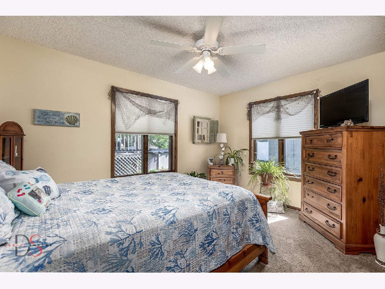
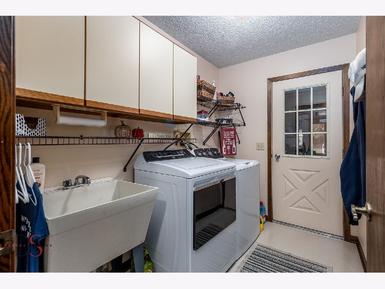
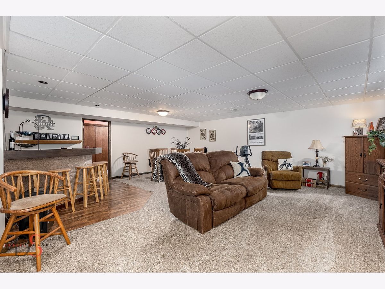
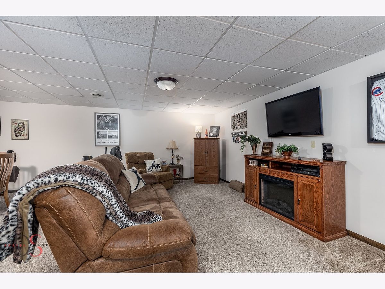
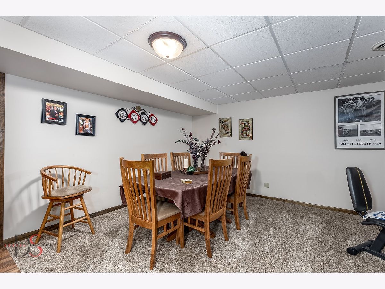
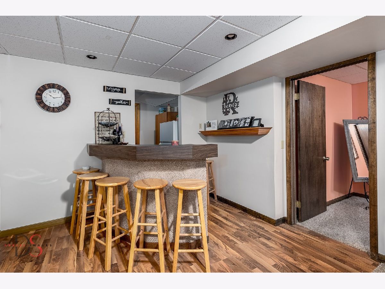
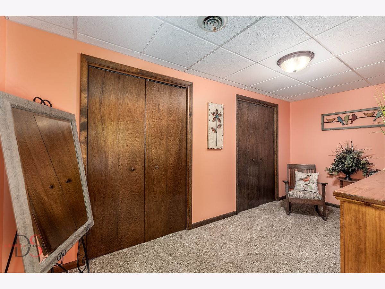
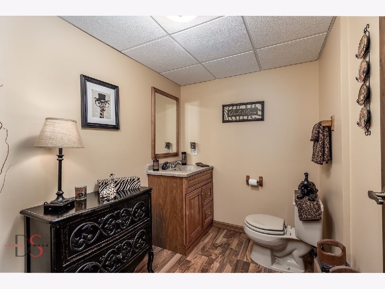
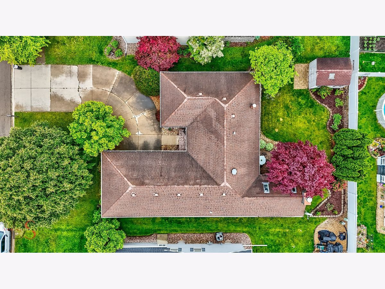
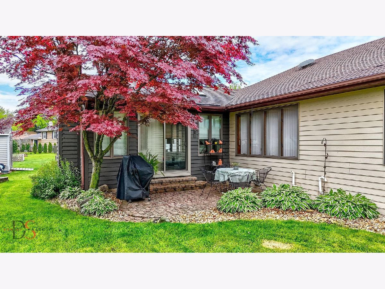
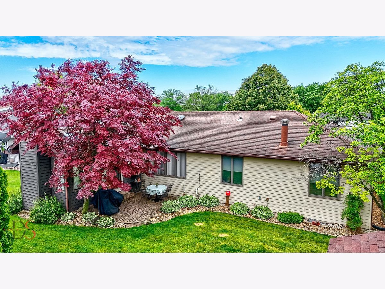
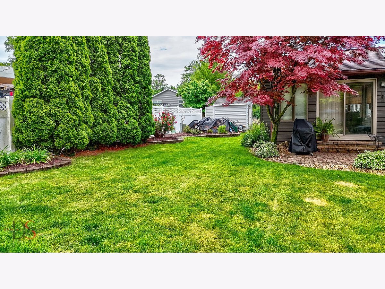
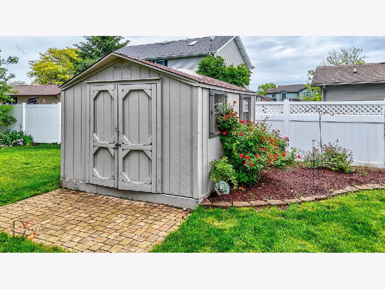
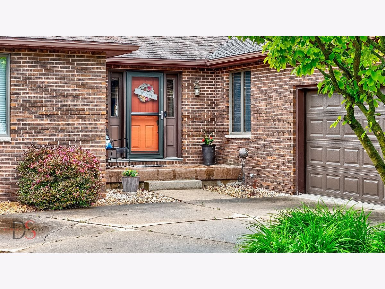
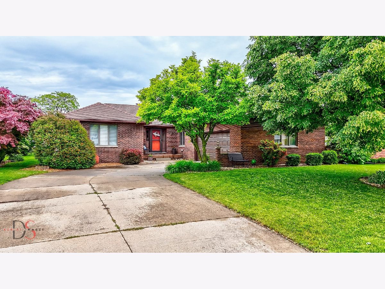
Room Specifics
Total Bedrooms: 3
Bedrooms Above Ground: 3
Bedrooms Below Ground: 0
Dimensions: —
Floor Type: —
Dimensions: —
Floor Type: —
Full Bathrooms: 3
Bathroom Amenities: —
Bathroom in Basement: 1
Rooms: —
Basement Description: —
Other Specifics
| 2 | |
| — | |
| — | |
| — | |
| — | |
| 67X120 | |
| — | |
| — | |
| — | |
| — | |
| Not in DB | |
| — | |
| — | |
| — | |
| — |
Tax History
| Year | Property Taxes |
|---|---|
| 2017 | $4,178 |
| 2025 | $6,541 |
Contact Agent
Contact Agent
Listing Provided By
Coldwell Banker Real Estate Group



