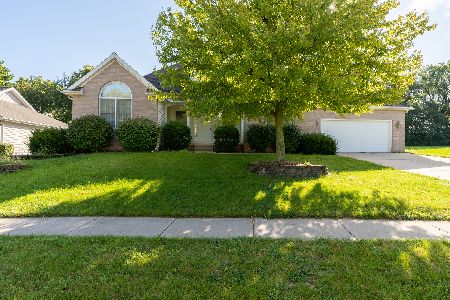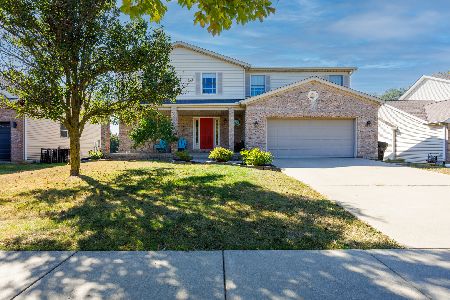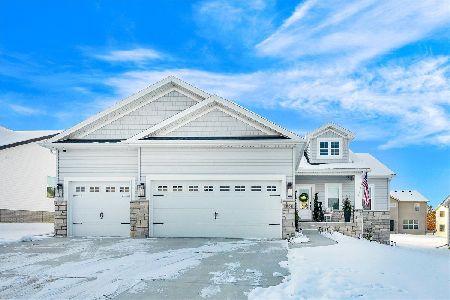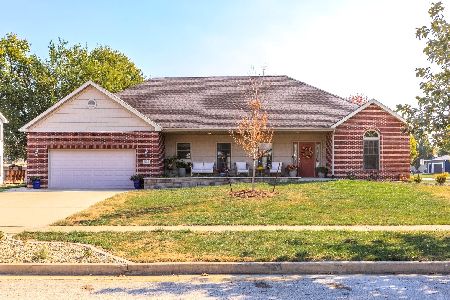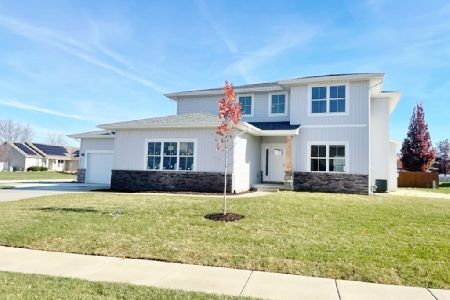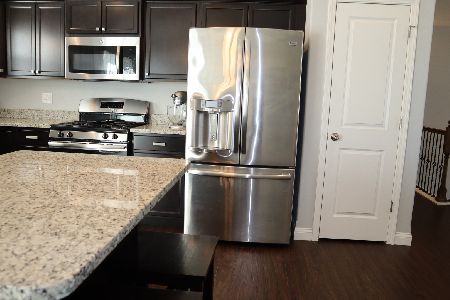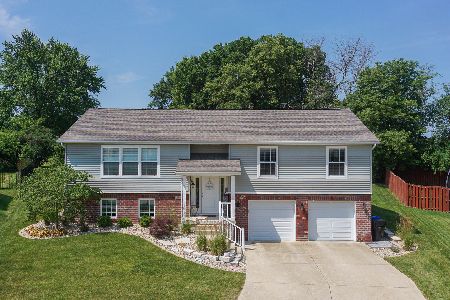2610 Grey Fox Trail, Bloomington, Illinois 61705
$221,000
|
Sold
|
|
| Status: | Closed |
| Sqft: | 2,094 |
| Cost/Sqft: | $107 |
| Beds: | 5 |
| Baths: | 4 |
| Year Built: | 2009 |
| Property Taxes: | $5,335 |
| Days On Market: | 3956 |
| Lot Size: | 0,00 |
Description
5 bedroom/3.5 bath home in Fox Hollow just 1 block from the subdivision pool/clubhouse and pond w/ walking trail. Hardwood flooring in entryway. Main floor flex room w/ arched doorways. Spacious family room has a gas fireplace. Large eat-in kitchen with tile flooring and ceramic back splash. Back entry features lockers. Large bedrooms including the master w/ cathedral ceiling, walk-in closet and full bath - dual vanity sinks, separate shower and garden tub. Finished lower level with huge family room, full bath and 5th bedroom. Oversized patio with pergola, large tree lined fenced yard, playground equipment. Nearly 3,000 finished sq ft.
Property Specifics
| Single Family | |
| — | |
| Traditional | |
| 2009 | |
| Full | |
| — | |
| No | |
| — |
| Mc Lean | |
| Fox Hollow | |
| 240 / Annual | |
| — | |
| Public | |
| Public Sewer | |
| 10220010 | |
| 462118180015 |
Nearby Schools
| NAME: | DISTRICT: | DISTANCE: | |
|---|---|---|---|
|
Grade School
Pepper Ridge Elementary |
5 | — | |
|
Middle School
Evans Jr High |
5 | Not in DB | |
|
High School
Normal Community West High Schoo |
5 | Not in DB | |
Property History
| DATE: | EVENT: | PRICE: | SOURCE: |
|---|---|---|---|
| 30 Oct, 2009 | Sold | $226,227 | MRED MLS |
| 6 Aug, 2009 | Under contract | $223,850 | MRED MLS |
| 6 Aug, 2009 | Listed for sale | $223,850 | MRED MLS |
| 15 Jun, 2015 | Sold | $221,000 | MRED MLS |
| 30 Apr, 2015 | Under contract | $224,900 | MRED MLS |
| 25 Mar, 2015 | Listed for sale | $229,900 | MRED MLS |
Room Specifics
Total Bedrooms: 5
Bedrooms Above Ground: 5
Bedrooms Below Ground: 0
Dimensions: —
Floor Type: Carpet
Dimensions: —
Floor Type: Carpet
Dimensions: —
Floor Type: Carpet
Dimensions: —
Floor Type: —
Full Bathrooms: 4
Bathroom Amenities: Garden Tub
Bathroom in Basement: 1
Rooms: Other Room,Family Room,Foyer
Basement Description: Finished
Other Specifics
| 2 | |
| — | |
| — | |
| Patio, Porch | |
| Fenced Yard,Mature Trees,Landscaped | |
| 37C24X110X111X127 | |
| — | |
| Full | |
| Vaulted/Cathedral Ceilings, Walk-In Closet(s) | |
| Dishwasher, Refrigerator, Range, Microwave | |
| Not in DB | |
| — | |
| — | |
| — | |
| Gas Log |
Tax History
| Year | Property Taxes |
|---|---|
| 2015 | $5,335 |
Contact Agent
Nearby Similar Homes
Nearby Sold Comparables
Contact Agent
Listing Provided By
RE/MAX Choice

