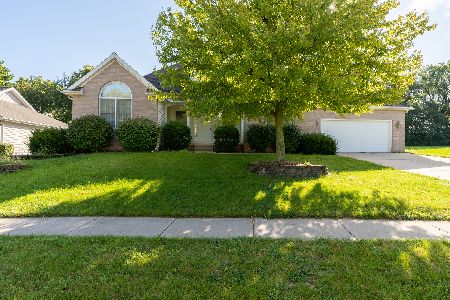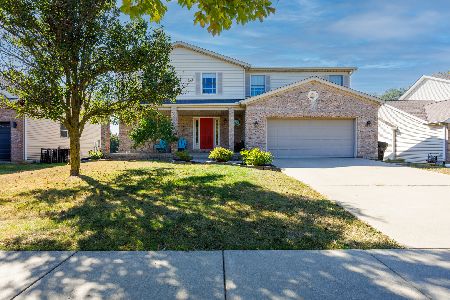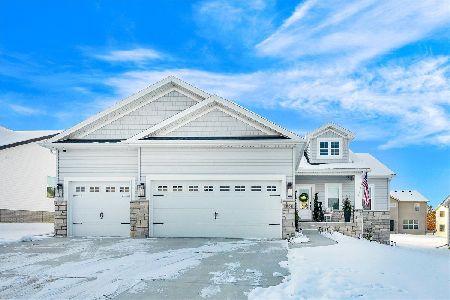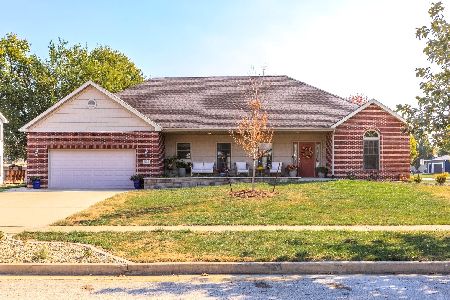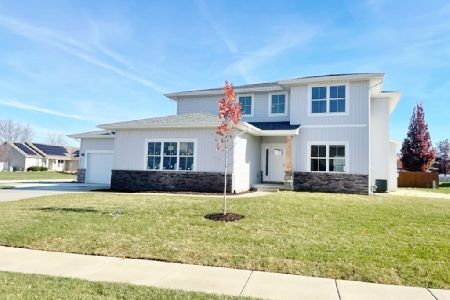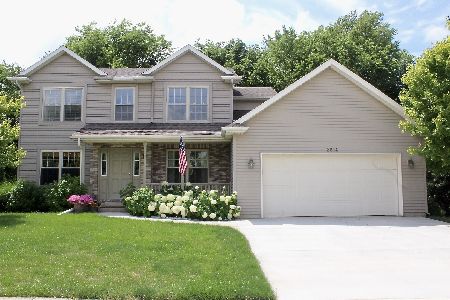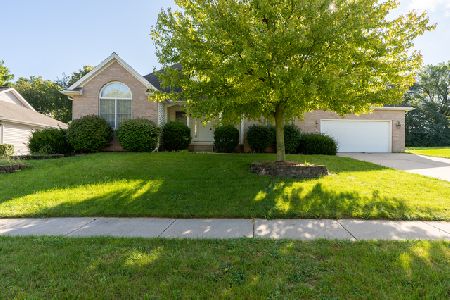2612 Grey Fox Trail, Bloomington, Illinois 61705
$220,000
|
Sold
|
|
| Status: | Closed |
| Sqft: | 2,039 |
| Cost/Sqft: | $110 |
| Beds: | 4 |
| Baths: | 4 |
| Year Built: | 2005 |
| Property Taxes: | $5,291 |
| Days On Market: | 2304 |
| Lot Size: | 0,19 |
Description
Beautiful Fox Hollow 2-story with finished basement, featuring a 5th bedroom and bar. Open main level, fresh paint throughout, and handscraped hardwood in dining & living rooms. Lovely family room with gas fireplace, opening to oak kitchen with all new 2019 appliances! Formal dining, half bath, and laundry complete main level. Four bedrooms upstairs with new carpet installed 2019! Master suite features double sinks, plenty of cabinet space, and walk in shower. Continue to the amazing entertaining basement room with wet bar and 2nd fireplace! Bedroom with egress window and 3rd full bath offer endless possibilities. Great patio in the private and spacious backyard with park-like playground and mature trees. Home is in a friendly subdivision on a quiet street with small monthly membership fee to use the clubhouse, pool, and easy access to golf courses.
Property Specifics
| Single Family | |
| — | |
| Traditional | |
| 2005 | |
| Full | |
| — | |
| No | |
| 0.19 |
| Mc Lean | |
| Fox Hollow | |
| 20 / Monthly | |
| Clubhouse,Pool | |
| Public | |
| Public Sewer | |
| 10534618 | |
| 2118180014 |
Nearby Schools
| NAME: | DISTRICT: | DISTANCE: | |
|---|---|---|---|
|
Grade School
Pepper Ridge Elementary |
5 | — | |
|
Middle School
Parkside Jr High |
5 | Not in DB | |
|
High School
Normal Community West High Schoo |
5 | Not in DB | |
Property History
| DATE: | EVENT: | PRICE: | SOURCE: |
|---|---|---|---|
| 20 Dec, 2019 | Sold | $220,000 | MRED MLS |
| 13 Oct, 2019 | Under contract | $225,000 | MRED MLS |
| 1 Oct, 2019 | Listed for sale | $225,000 | MRED MLS |
Room Specifics
Total Bedrooms: 5
Bedrooms Above Ground: 4
Bedrooms Below Ground: 1
Dimensions: —
Floor Type: Carpet
Dimensions: —
Floor Type: Carpet
Dimensions: —
Floor Type: Carpet
Dimensions: —
Floor Type: —
Full Bathrooms: 4
Bathroom Amenities: Separate Shower,Double Sink
Bathroom in Basement: 1
Rooms: Bedroom 5,Recreation Room
Basement Description: Finished,Egress Window
Other Specifics
| 2 | |
| — | |
| — | |
| Patio, Porch | |
| — | |
| 74X110 | |
| Full,Unfinished | |
| Full | |
| Vaulted/Cathedral Ceilings, Bar-Wet, Hardwood Floors, First Floor Laundry | |
| Range, Microwave, Dishwasher, Refrigerator | |
| Not in DB | |
| Clubhouse, Pool | |
| — | |
| — | |
| Gas Log |
Tax History
| Year | Property Taxes |
|---|---|
| 2019 | $5,291 |
Contact Agent
Nearby Similar Homes
Nearby Sold Comparables
Contact Agent
Listing Provided By
RE/MAX Rising

