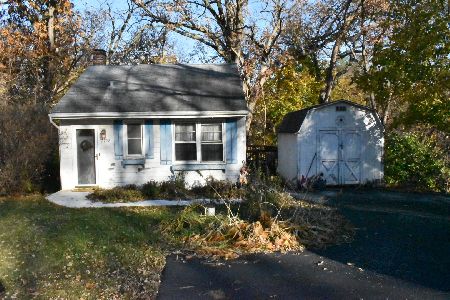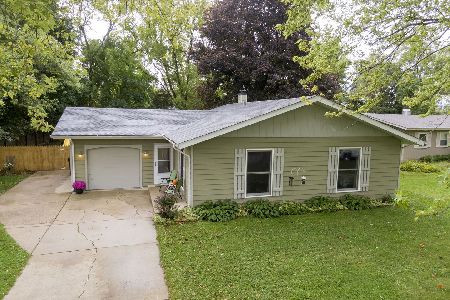2610 Killarney Drive, Cary, Illinois 60013
$235,000
|
Sold
|
|
| Status: | Closed |
| Sqft: | 820 |
| Cost/Sqft: | $280 |
| Beds: | 2 |
| Baths: | 1 |
| Year Built: | 1961 |
| Property Taxes: | $4,251 |
| Days On Market: | 542 |
| Lot Size: | 0,26 |
Description
Lake Killarney ranch is turn-key and ready to be your new home! Hardwood floors span through most of the home which has been freshly painted on the interior. Located on a big 1/4 acre lot with fully fenced back yard, it's a 5 minute walk to Lake Killarney beach and park! Lake Killarney is a private lake that is spring-fed, stocked, and non-motorized. Best location in Cary, everything you need is within five minutes: downtown Cary and the Metra, grocery shopping, restaurants, Lion's Park, Sunburst Bay Aquatic Center, Cary Library, and top-ranked Cary schools. This is affordable as it gets, so don't miss your opportunity!
Property Specifics
| Single Family | |
| — | |
| — | |
| 1961 | |
| — | |
| — | |
| No | |
| 0.26 |
| — | |
| — | |
| 350 / Annual | |
| — | |
| — | |
| — | |
| 12115964 | |
| 1901184001 |
Nearby Schools
| NAME: | DISTRICT: | DISTANCE: | |
|---|---|---|---|
|
Grade School
Deer Path Elementary School |
26 | — | |
|
Middle School
Cary Junior High School |
26 | Not in DB | |
|
High School
Cary-grove Community High School |
155 | Not in DB | |
Property History
| DATE: | EVENT: | PRICE: | SOURCE: |
|---|---|---|---|
| 5 Aug, 2024 | Sold | $235,000 | MRED MLS |
| 22 Jul, 2024 | Under contract | $229,900 | MRED MLS |
| 19 Jul, 2024 | Listed for sale | $229,900 | MRED MLS |
| — | Last price change | $249,000 | MRED MLS |
| 28 Oct, 2025 | Listed for sale | $249,000 | MRED MLS |
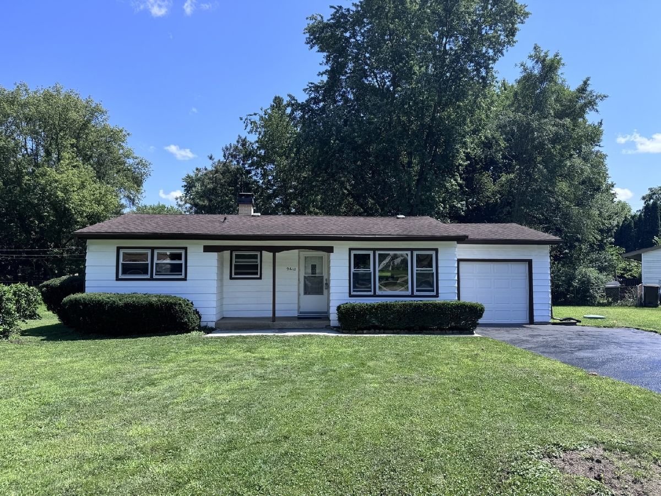
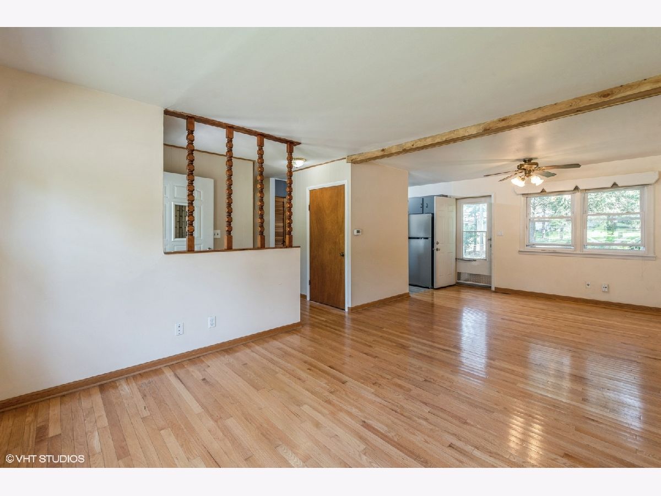
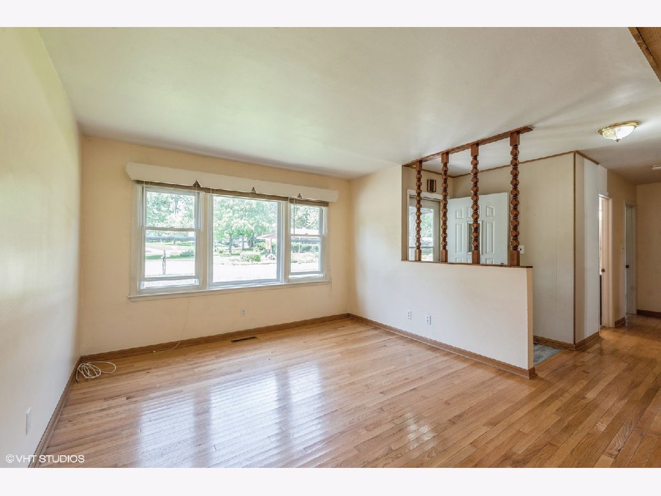
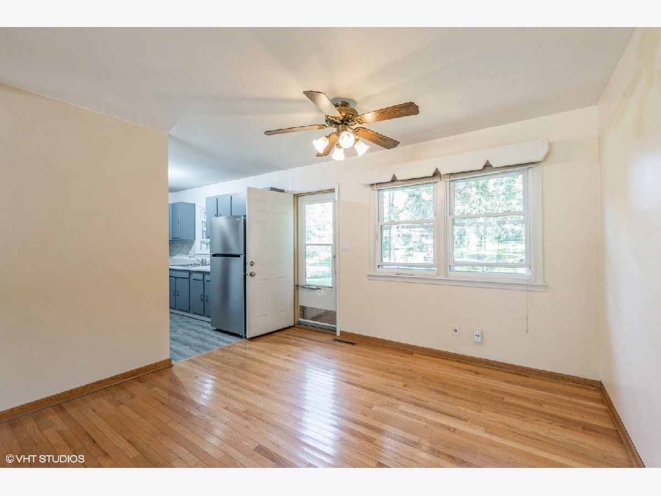
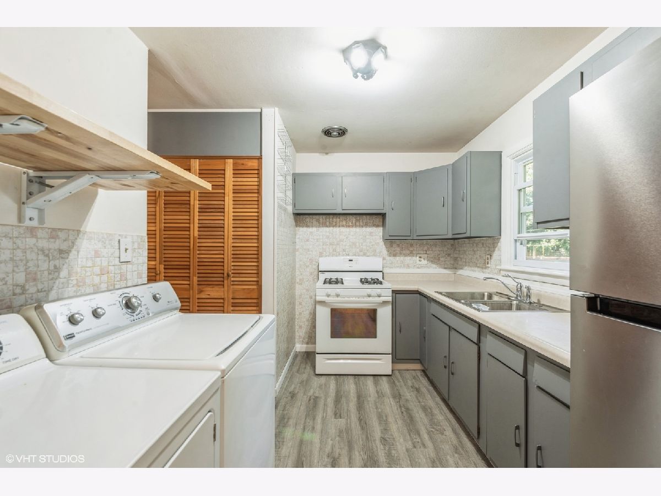
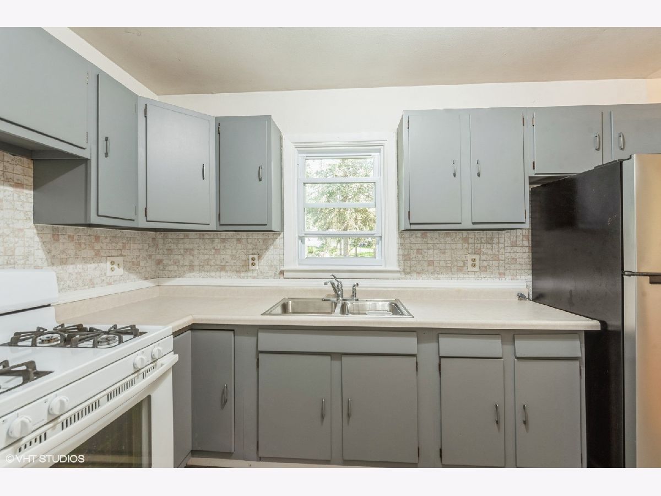
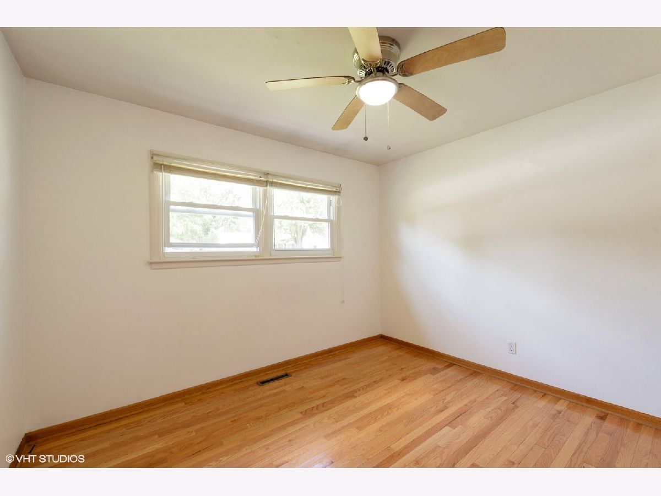
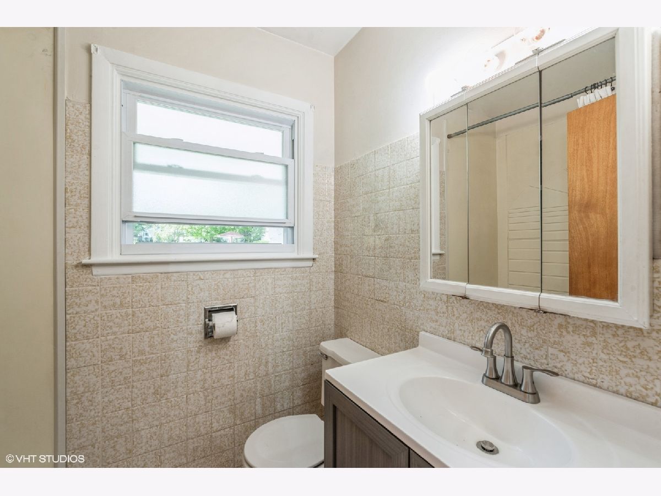
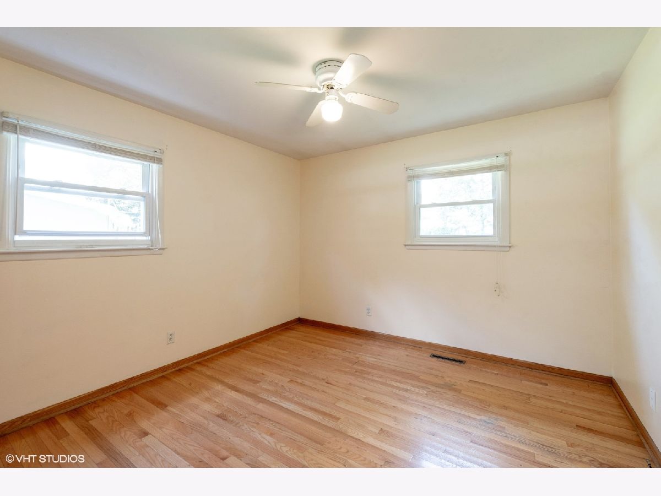
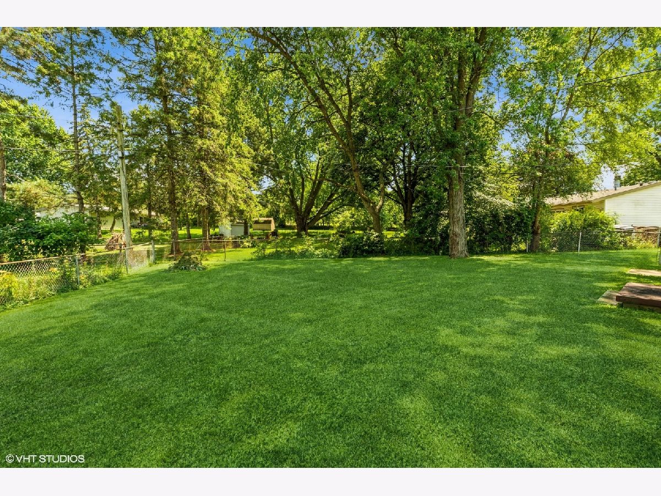
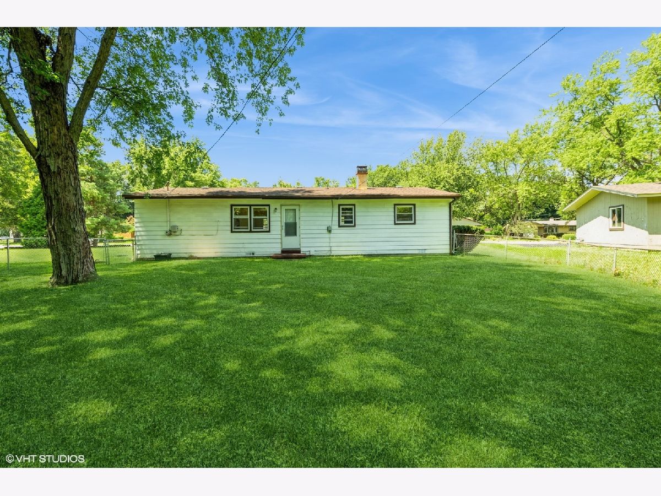
Room Specifics
Total Bedrooms: 2
Bedrooms Above Ground: 2
Bedrooms Below Ground: 0
Dimensions: —
Floor Type: —
Full Bathrooms: 1
Bathroom Amenities: —
Bathroom in Basement: 0
Rooms: —
Basement Description: Crawl
Other Specifics
| 1 | |
| — | |
| Asphalt | |
| — | |
| — | |
| 120X50X152X130 | |
| — | |
| — | |
| — | |
| — | |
| Not in DB | |
| — | |
| — | |
| — | |
| — |
Tax History
| Year | Property Taxes |
|---|---|
| 2024 | $4,251 |
Contact Agent
Nearby Similar Homes
Nearby Sold Comparables
Contact Agent
Listing Provided By
@properties Christie's International Real Estate




