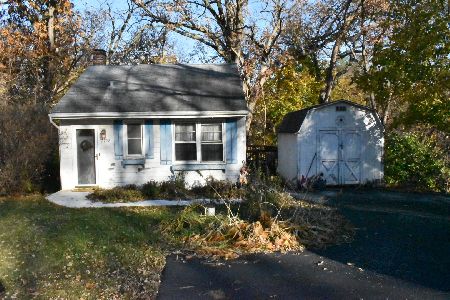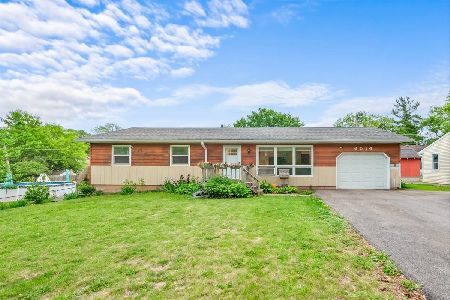2604 Killarney Drive, Cary, Illinois 60013
$210,000
|
Sold
|
|
| Status: | Closed |
| Sqft: | 1,236 |
| Cost/Sqft: | $170 |
| Beds: | 3 |
| Baths: | 1 |
| Year Built: | 1961 |
| Property Taxes: | $3,418 |
| Days On Market: | 1928 |
| Lot Size: | 0,37 |
Description
Simply the perfect place to call home! Cozy mid-century ranch style home nestled in a quiet neighborhood with lake rights. Modern open floor plan features oversized windows, neutral wood laminate flooring, white baseboard trim & 6 panel doors throughout. Spacious kitchen with breakfast bar overlooking the Dining/Living area is perfect for entertaining. 42" Cherry Medallion Custom Cabinets with crown moulding, pull out drawers & soft close technology. Beautiful granite countertops, stainless steel appliances & pantry closet for plenty of storage. Sliding glass door leads to the deck & fully fenced backyard. Remodeled bath with ecofriendly dual flush toilet. Complete REHAB 2015 new furnace/AC, on demand tankless water heater, water softener, stackable washer/dryer, windows, plumbing and updated electrical. 2019 complete tear off & new roof. Nothing to do here but move right in. Enjoy the private 80 acre lake with 2 community beaches. Within close proximity to schools, parks, shopping, dining & METRA. Such a sweet home. You won't want to miss this one!
Property Specifics
| Single Family | |
| — | |
| Ranch | |
| 1961 | |
| None | |
| — | |
| No | |
| 0.37 |
| Mc Henry | |
| Lake Killarney | |
| 280 / Annual | |
| Lake Rights,Other | |
| Community Well | |
| Septic-Private | |
| 10890988 | |
| 1901184003 |
Property History
| DATE: | EVENT: | PRICE: | SOURCE: |
|---|---|---|---|
| 16 Apr, 2015 | Sold | $81,000 | MRED MLS |
| 24 Mar, 2015 | Under contract | $90,000 | MRED MLS |
| — | Last price change | $99,900 | MRED MLS |
| 13 Nov, 2014 | Listed for sale | $109,900 | MRED MLS |
| 25 Nov, 2020 | Sold | $210,000 | MRED MLS |
| 7 Oct, 2020 | Under contract | $209,900 | MRED MLS |
| 2 Oct, 2020 | Listed for sale | $209,900 | MRED MLS |
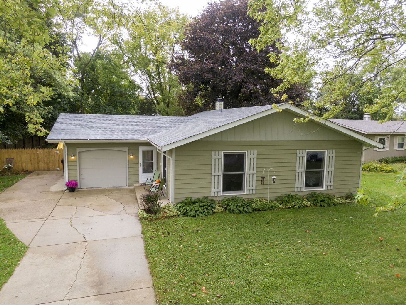
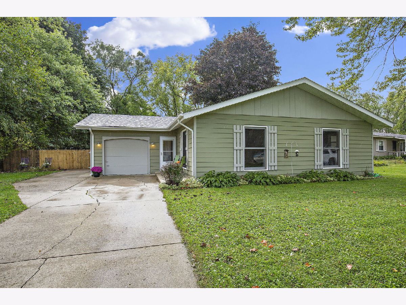
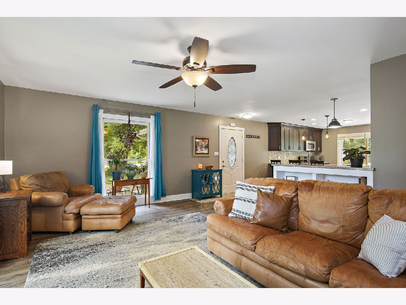
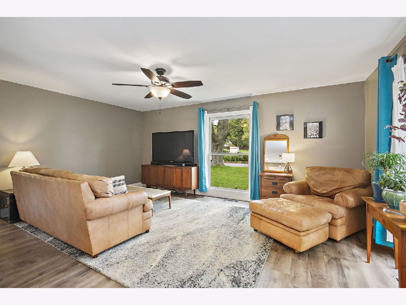
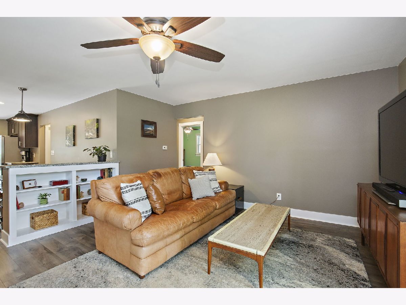
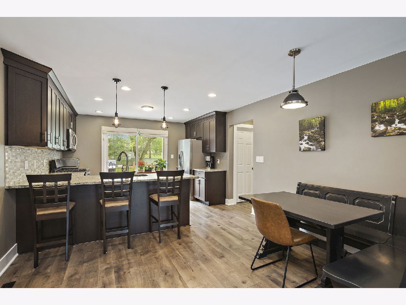
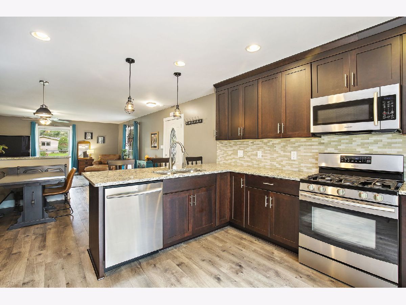
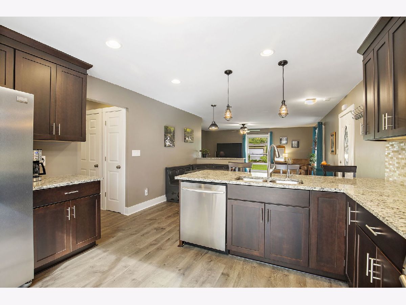
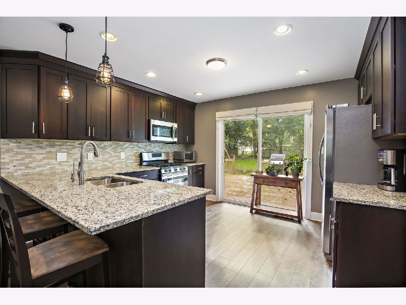
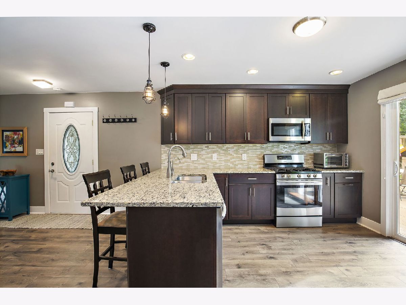
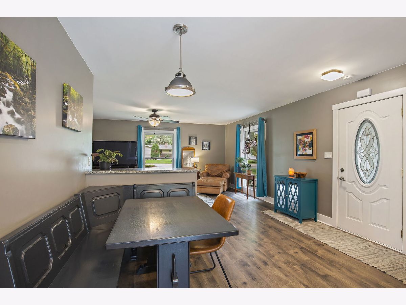
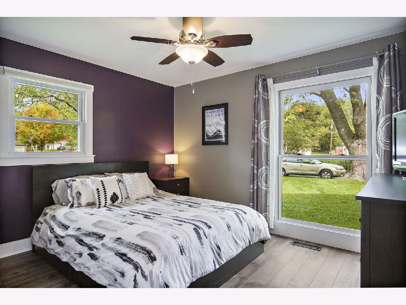
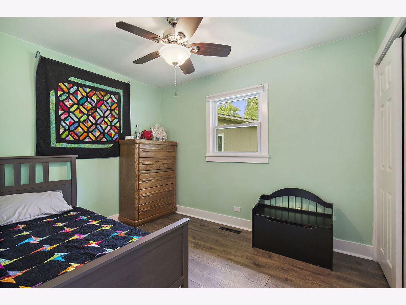
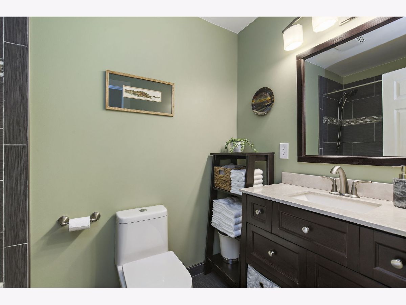
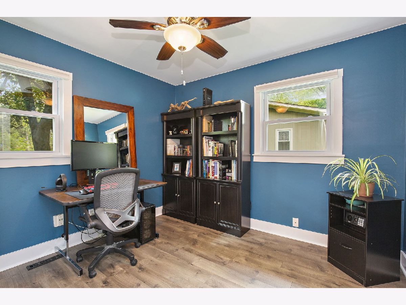
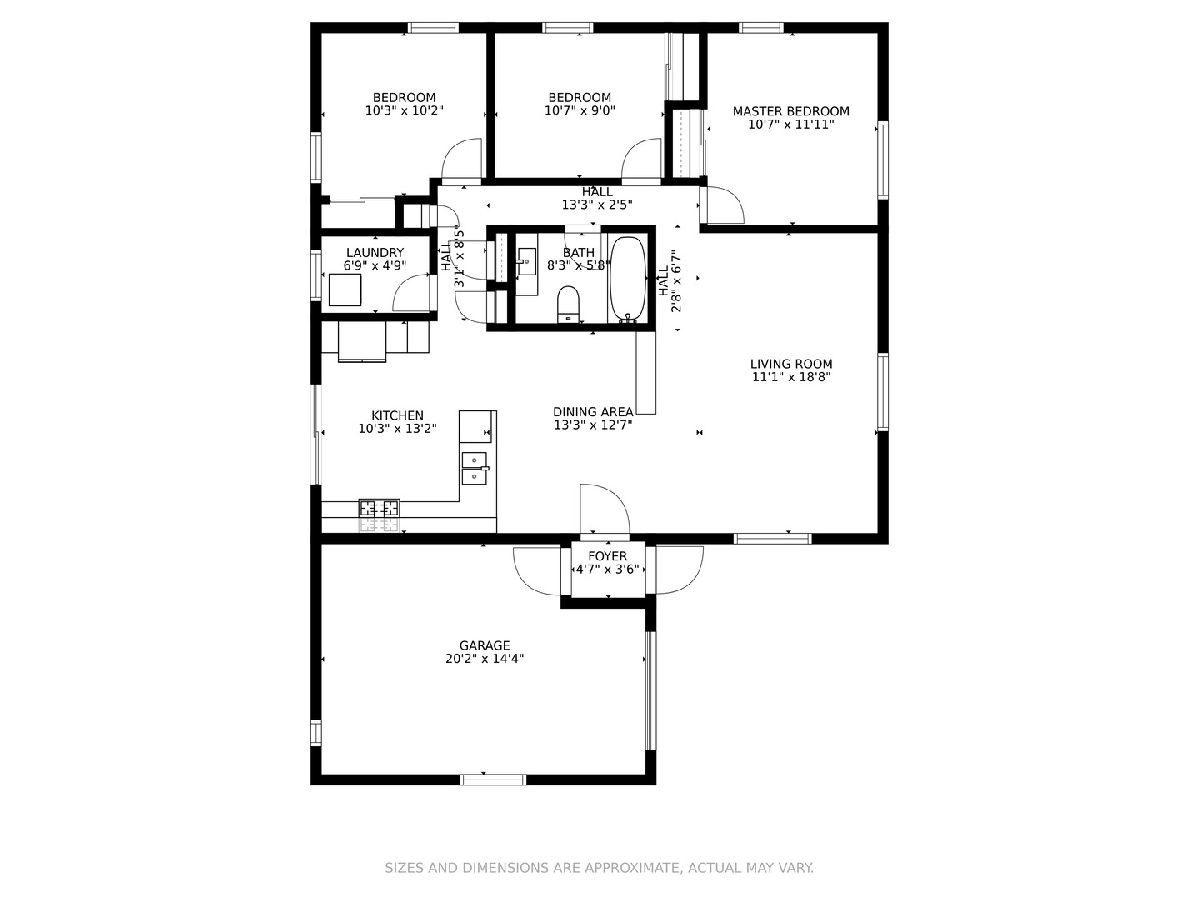
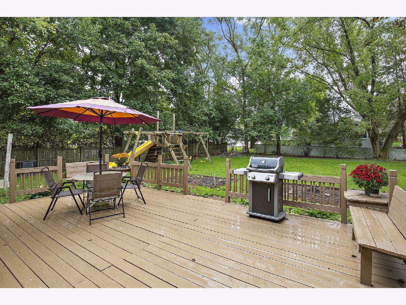
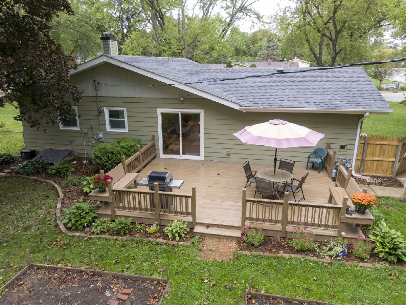
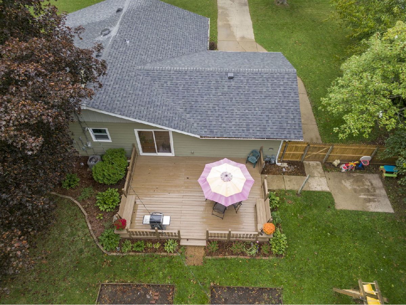
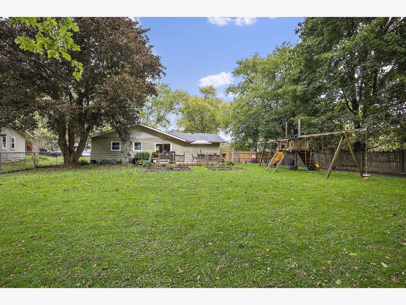
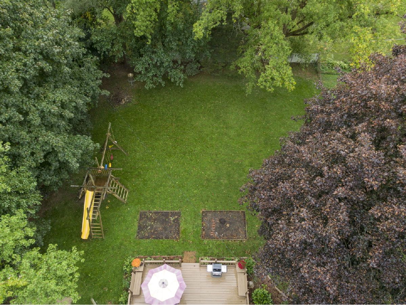
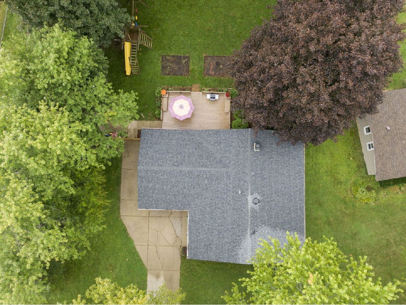
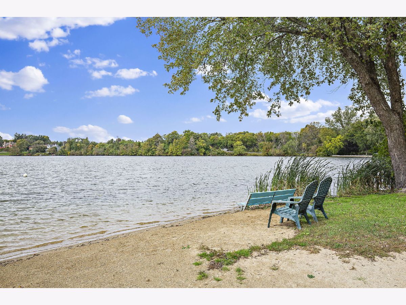
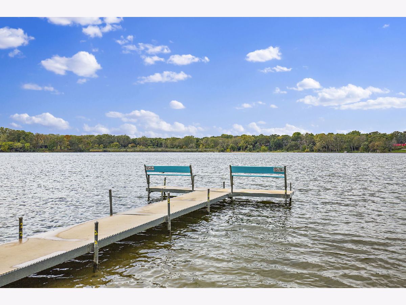
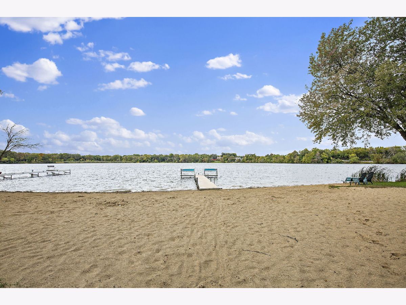
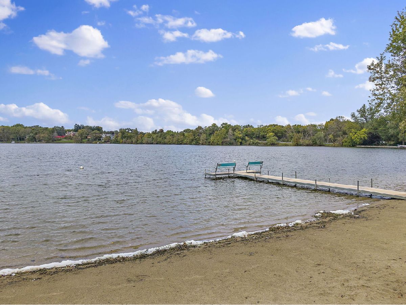
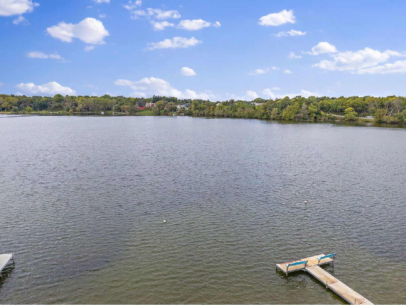
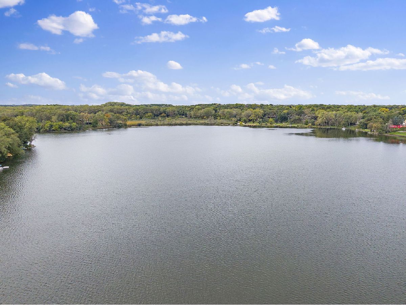
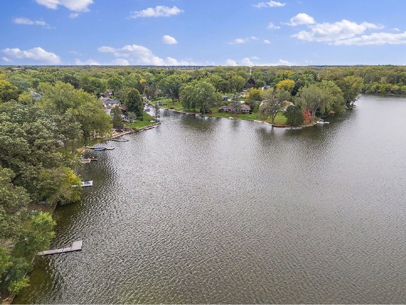
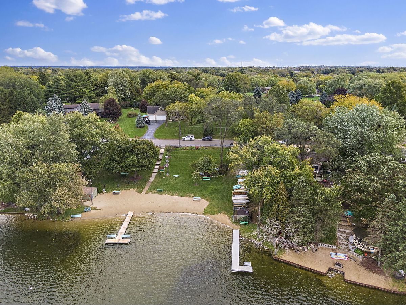
Room Specifics
Total Bedrooms: 3
Bedrooms Above Ground: 3
Bedrooms Below Ground: 0
Dimensions: —
Floor Type: Wood Laminate
Dimensions: —
Floor Type: Wood Laminate
Full Bathrooms: 1
Bathroom Amenities: —
Bathroom in Basement: 0
Rooms: No additional rooms
Basement Description: None
Other Specifics
| 1 | |
| Concrete Perimeter | |
| Concrete | |
| Deck, Storms/Screens | |
| Corner Lot,Fenced Yard,Water Rights,Mature Trees | |
| 80X140X156 | |
| — | |
| None | |
| — | |
| Range, Microwave, Dishwasher, Refrigerator, Washer, Dryer, Stainless Steel Appliance(s), Water Softener Owned, Front Controls on Range/Cooktop, Gas Cooktop, Gas Oven | |
| Not in DB | |
| Park, Lake, Water Rights, Curbs, Street Paved | |
| — | |
| — | |
| — |
Tax History
| Year | Property Taxes |
|---|---|
| 2015 | $3,587 |
| 2020 | $3,418 |
Contact Agent
Nearby Similar Homes
Nearby Sold Comparables
Contact Agent
Listing Provided By
RE/MAX Suburban




