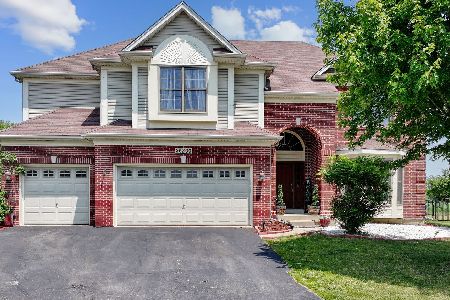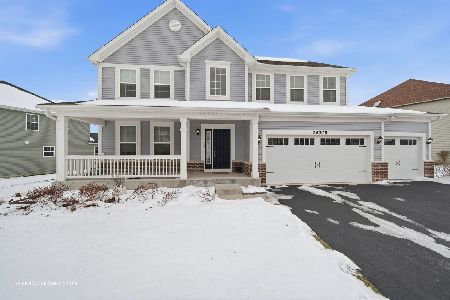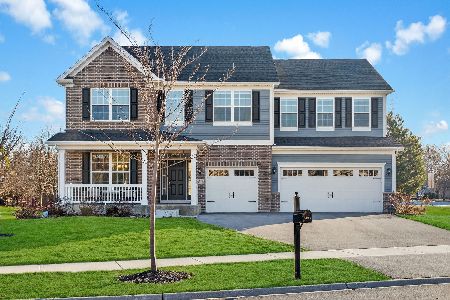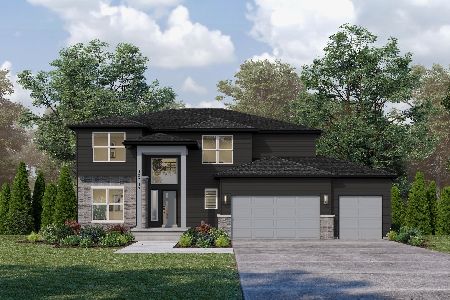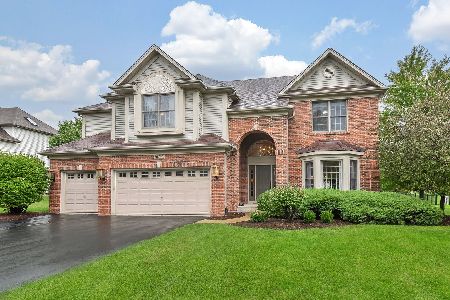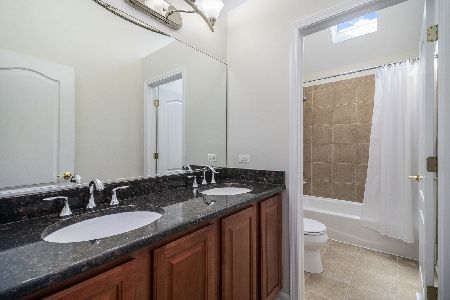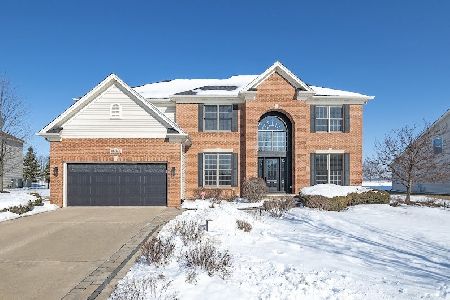26100 Chatham Drive, Plainfield, Illinois 60585
$385,000
|
Sold
|
|
| Status: | Closed |
| Sqft: | 4,048 |
| Cost/Sqft: | $95 |
| Beds: | 4 |
| Baths: | 3 |
| Year Built: | 2008 |
| Property Taxes: | $12,787 |
| Days On Market: | 3983 |
| Lot Size: | 0,00 |
Description
Incredible value for 4000+ sq ft open concept living in Chatham Square! This 4 Bed/3 Bath home floods with sunlight via a 2 story great room & backs up to an open field. Beautifully appointed kitchen w/ SS appliances w/ double oven, Zephyr hood, & breakfast bar. First flr BR/Den+Full Bath, Tray Ceilings, Walk-in Closets, 9' BSMNT w/ bath-ruff in. 3-Car Garage & Brick front covered entry, brick paver patio & fire pit!
Property Specifics
| Single Family | |
| — | |
| — | |
| 2008 | |
| Full | |
| — | |
| No | |
| 0 |
| Will | |
| Chatham Square | |
| 422 / Annual | |
| Insurance,Other | |
| Public | |
| Public Sewer | |
| 08854455 | |
| 0701303030070000 |
Nearby Schools
| NAME: | DISTRICT: | DISTANCE: | |
|---|---|---|---|
|
Middle School
Plank Junior High School |
308 | Not in DB | |
|
High School
Oswego East High School |
308 | Not in DB | |
Property History
| DATE: | EVENT: | PRICE: | SOURCE: |
|---|---|---|---|
| 17 Oct, 2012 | Sold | $358,000 | MRED MLS |
| 7 Jun, 2012 | Under contract | $357,000 | MRED MLS |
| — | Last price change | $362,000 | MRED MLS |
| 24 Apr, 2012 | Listed for sale | $362,000 | MRED MLS |
| 29 Jun, 2015 | Sold | $385,000 | MRED MLS |
| 14 May, 2015 | Under contract | $385,000 | MRED MLS |
| — | Last price change | $395,000 | MRED MLS |
| 5 Mar, 2015 | Listed for sale | $425,000 | MRED MLS |
| 8 Nov, 2023 | Sold | $601,000 | MRED MLS |
| 30 Sep, 2023 | Under contract | $584,900 | MRED MLS |
| 27 Sep, 2023 | Listed for sale | $584,900 | MRED MLS |
| 3 Jul, 2025 | Sold | $710,000 | MRED MLS |
| 24 Apr, 2025 | Under contract | $695,000 | MRED MLS |
| — | Last price change | $725,000 | MRED MLS |
| 2 Apr, 2025 | Listed for sale | $725,000 | MRED MLS |
Room Specifics
Total Bedrooms: 4
Bedrooms Above Ground: 4
Bedrooms Below Ground: 0
Dimensions: —
Floor Type: Carpet
Dimensions: —
Floor Type: Carpet
Dimensions: —
Floor Type: Carpet
Full Bathrooms: 3
Bathroom Amenities: Separate Shower,Double Sink,Soaking Tub
Bathroom in Basement: 0
Rooms: Den,Eating Area
Basement Description: Unfinished,Bathroom Rough-In
Other Specifics
| 3 | |
| Concrete Perimeter | |
| Asphalt | |
| — | |
| — | |
| 91X130X105X137 | |
| Dormer,Unfinished | |
| Full | |
| Vaulted/Cathedral Ceilings, Hardwood Floors, First Floor Bedroom, First Floor Laundry, First Floor Full Bath | |
| Double Oven, Dishwasher, Disposal, Stainless Steel Appliance(s) | |
| Not in DB | |
| Sidewalks, Street Lights, Street Paved | |
| — | |
| — | |
| Double Sided, Wood Burning, Gas Starter, Includes Accessories |
Tax History
| Year | Property Taxes |
|---|---|
| 2012 | $13,392 |
| 2015 | $12,787 |
| 2023 | $13,983 |
| 2025 | $17,289 |
Contact Agent
Nearby Similar Homes
Nearby Sold Comparables
Contact Agent
Listing Provided By
Related Realty

