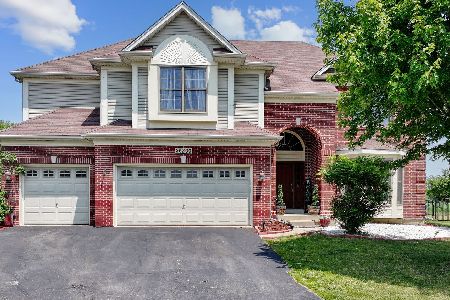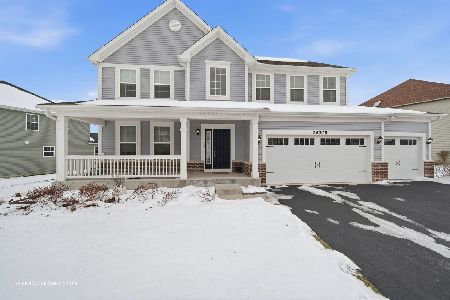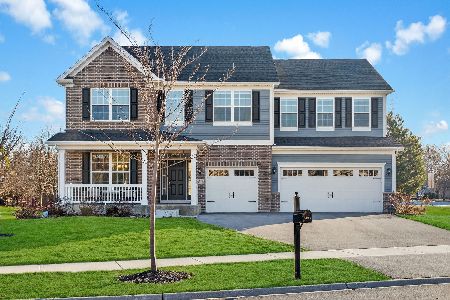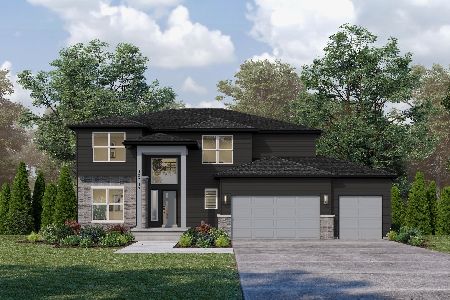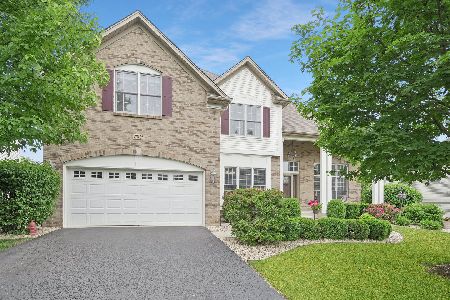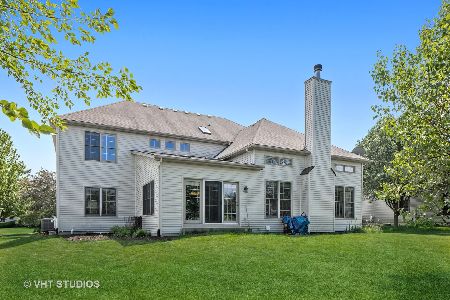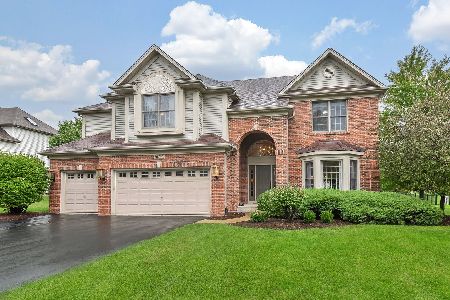26104 Chatham Drive, Plainfield, Illinois 60585
$495,000
|
Sold
|
|
| Status: | Closed |
| Sqft: | 3,999 |
| Cost/Sqft: | $125 |
| Beds: | 5 |
| Baths: | 5 |
| Year Built: | 2008 |
| Property Taxes: | $13,254 |
| Days On Market: | 1746 |
| Lot Size: | 0,31 |
Description
Gorgeous Executive Home in North Plainfield! This is a MUST SEE-almost 4000sq ft and oversized rooms! Hardwood Floors on most of 1st Floor and ALL of 2nd Floor. Grand 2 Story Foyer flanked by a flex room/living room and a large dining room. Huge kitchen has tons of cabinets, granite counters, subway tile backsplash, all stainless steel appliances, coffee station/butler station, center island and a breakfast island-perfect for entertaining! The large breakfast room is bright with a skylight and a French door that leads to a brick paver patio overlooking a beautifully landscaped yard with sprinkler system. Perfect to sit and relax to watch the sunsets! Huge Family Room offers tons of windows, a brick fireplace and a shiplap wall! The main floor 5th bedroom/office has a full private bath-perfect for an in-law suite! Powder Room and Laundry Room on main floor. The master retreat is AMAZING!! You will have a large bedroom area, sitting room and huge walk-in closet. The Luxury Master Bath has just been remodeled-featuring a large walk-in shower and stand alone tub-one look is all you need!!!! Secondary Bedrooms are large and 4th bedroom offers a full private bath! Owners have meticulously maintained this home!! Showings Start Tuesday 4/20
Property Specifics
| Single Family | |
| — | |
| — | |
| 2008 | |
| Full | |
| — | |
| No | |
| 0.31 |
| Will | |
| Chatham Square | |
| 450 / Annual | |
| Insurance | |
| Lake Michigan | |
| Public Sewer | |
| 11058129 | |
| 0701303030160000 |
Nearby Schools
| NAME: | DISTRICT: | DISTANCE: | |
|---|---|---|---|
|
Grade School
Grande Park Elementary School |
308 | — | |
|
Middle School
Murphy Junior High School |
308 | Not in DB | |
|
High School
Oswego East High School |
308 | Not in DB | |
Property History
| DATE: | EVENT: | PRICE: | SOURCE: |
|---|---|---|---|
| 24 May, 2021 | Sold | $495,000 | MRED MLS |
| 22 Apr, 2021 | Under contract | $499,900 | MRED MLS |
| 19 Apr, 2021 | Listed for sale | $499,900 | MRED MLS |
| 14 Jul, 2023 | Sold | $600,000 | MRED MLS |
| 20 Jun, 2023 | Under contract | $625,000 | MRED MLS |
| 8 Jun, 2023 | Listed for sale | $625,000 | MRED MLS |
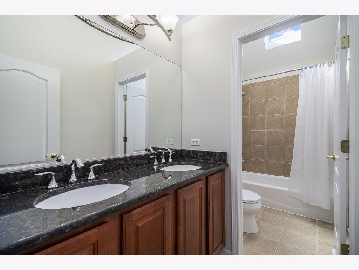
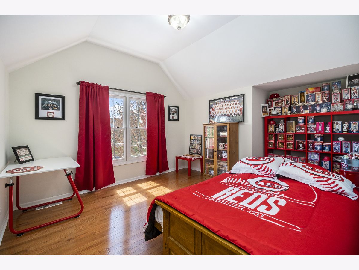
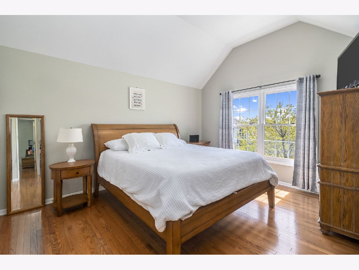
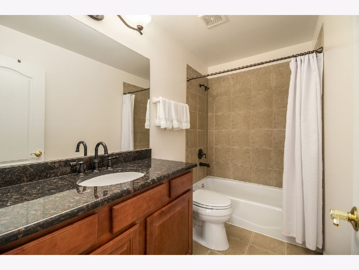
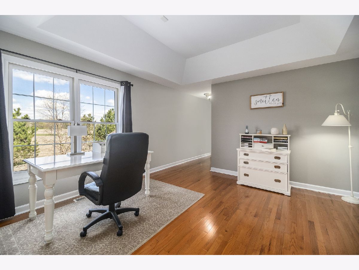
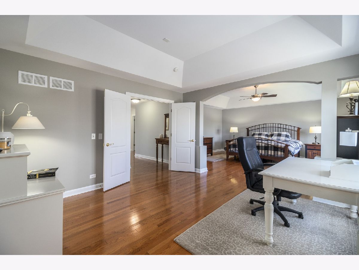
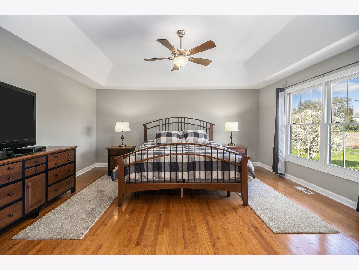
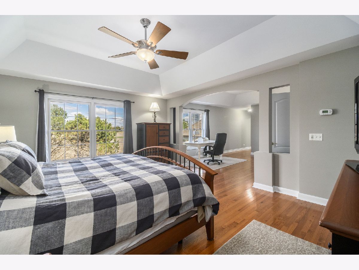
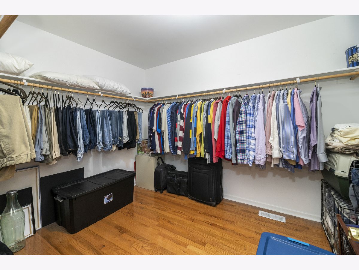
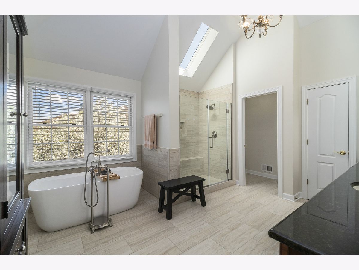
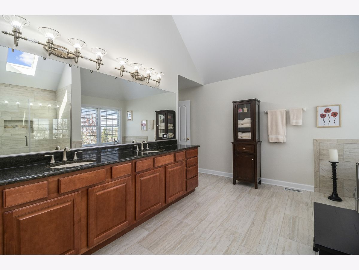
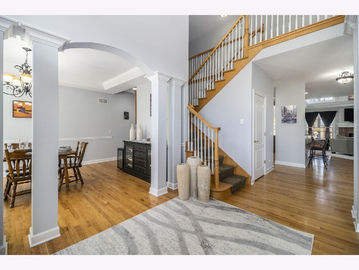
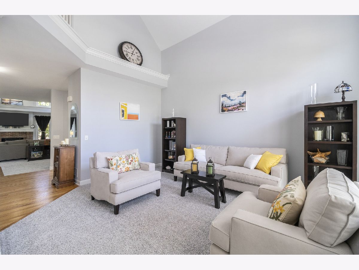
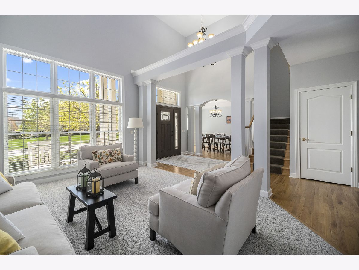
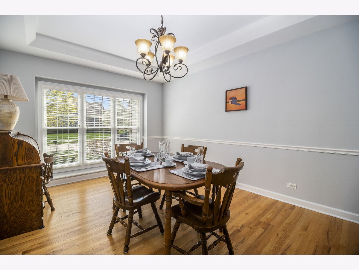
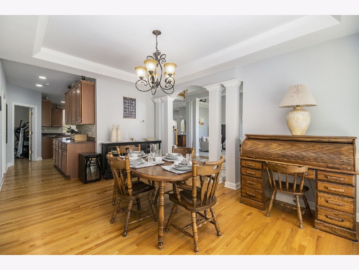
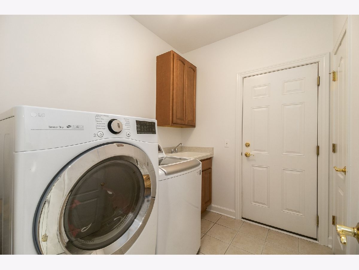
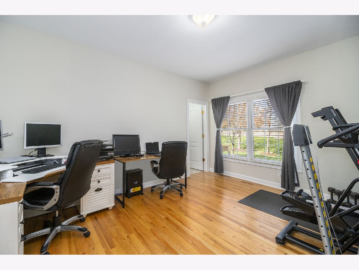
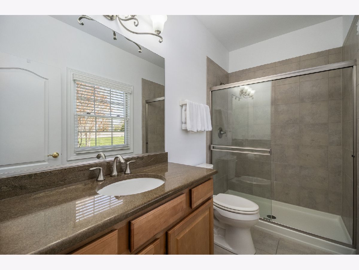
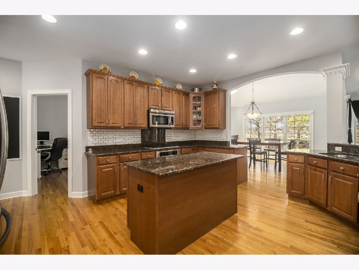
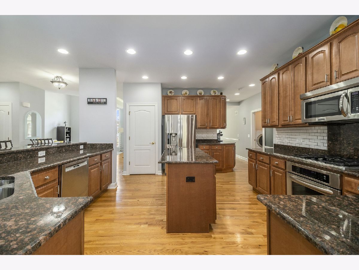
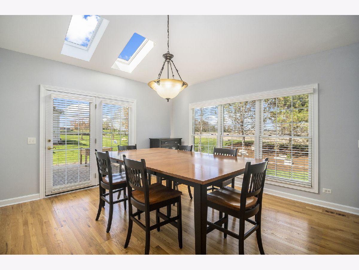
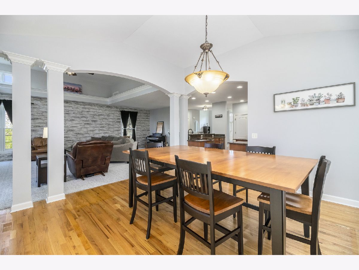
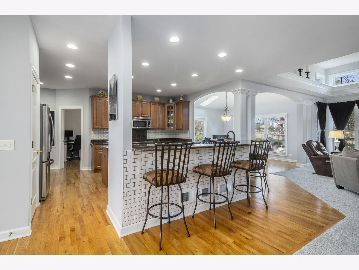
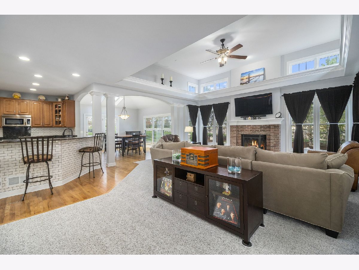
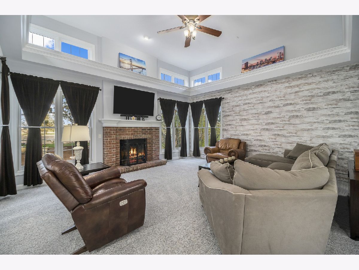
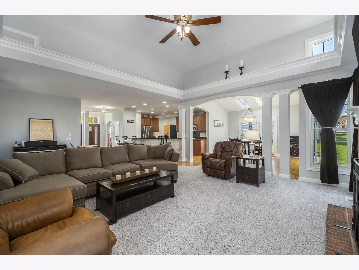
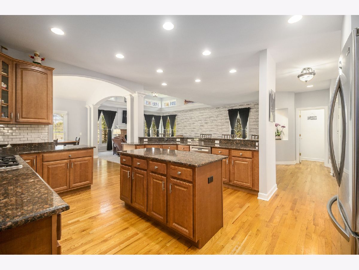
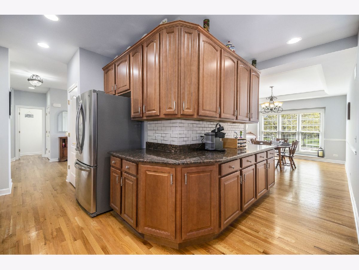
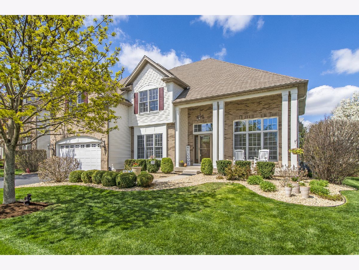
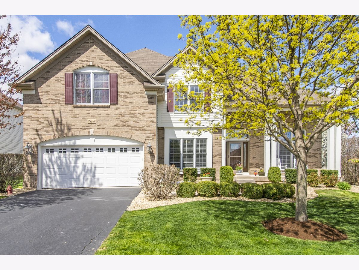
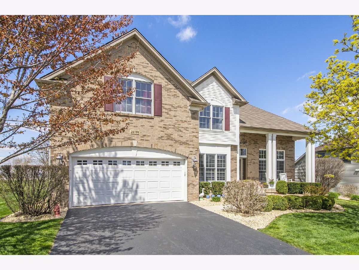
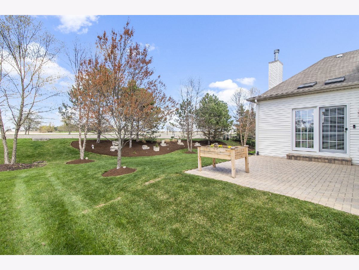
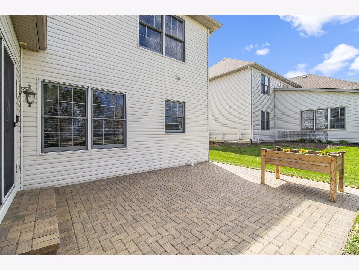
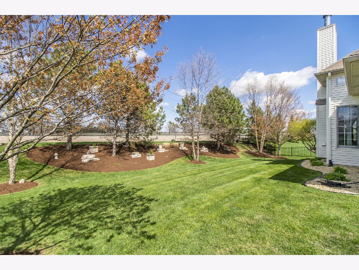
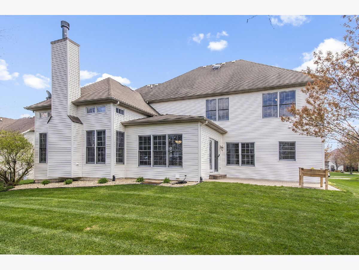
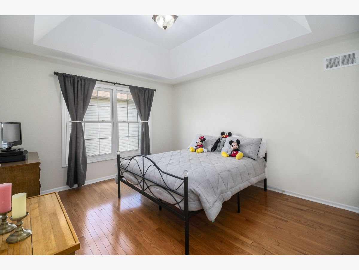
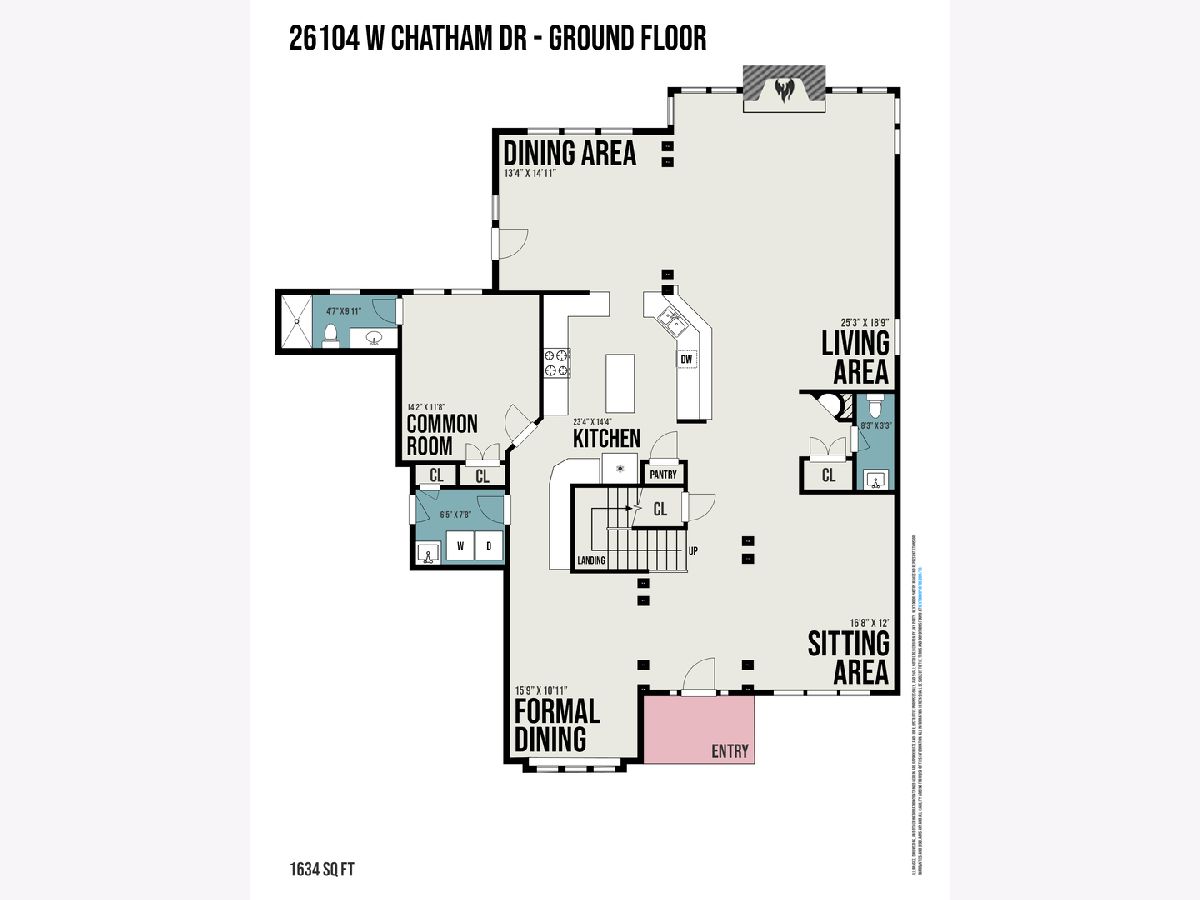
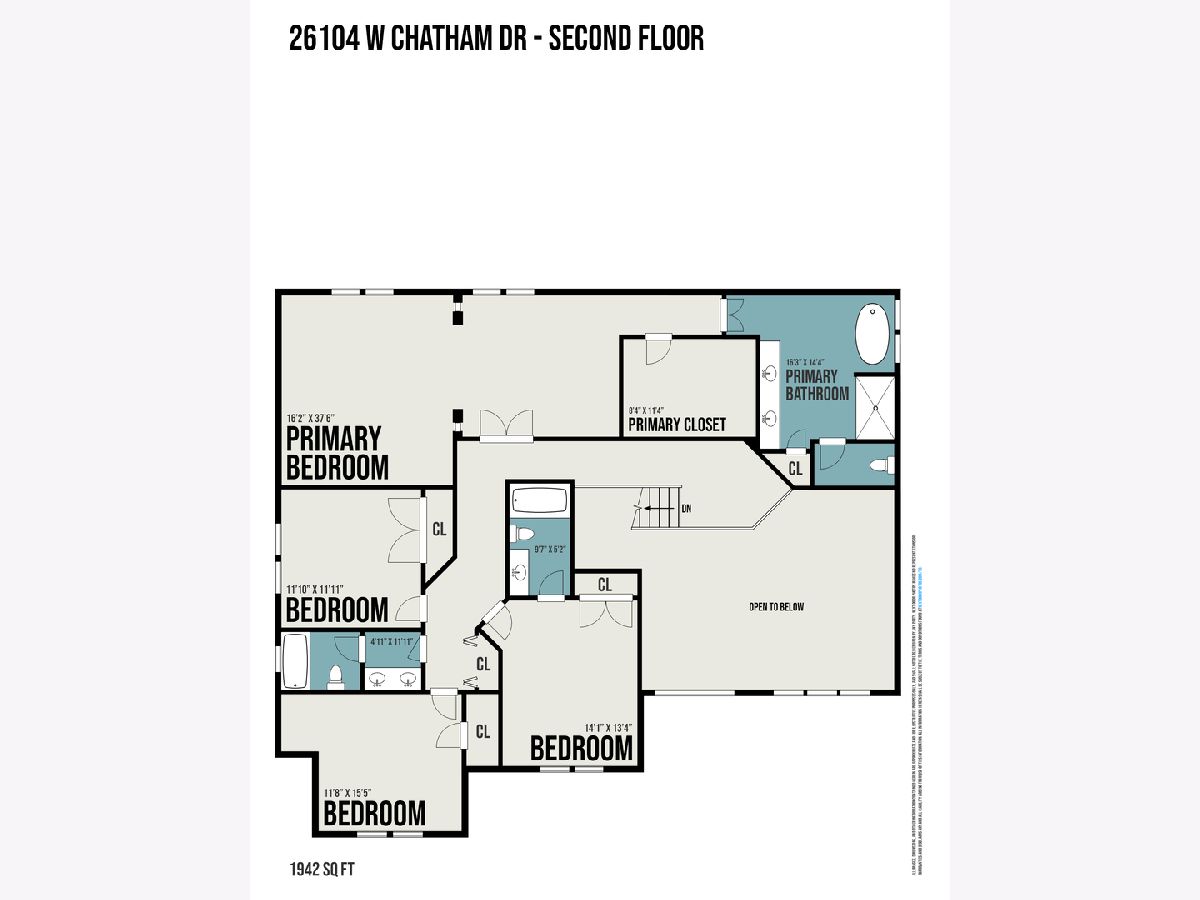
Room Specifics
Total Bedrooms: 5
Bedrooms Above Ground: 5
Bedrooms Below Ground: 0
Dimensions: —
Floor Type: Hardwood
Dimensions: —
Floor Type: Hardwood
Dimensions: —
Floor Type: Hardwood
Dimensions: —
Floor Type: —
Full Bathrooms: 5
Bathroom Amenities: Separate Shower,Double Sink,Garden Tub
Bathroom in Basement: 0
Rooms: Bedroom 5,Breakfast Room
Basement Description: Unfinished
Other Specifics
| 3 | |
| Concrete Perimeter | |
| Asphalt | |
| Brick Paver Patio | |
| Landscaped | |
| 91X141X154X92 | |
| — | |
| Full | |
| Vaulted/Cathedral Ceilings, Skylight(s), Hardwood Floors, First Floor Bedroom, In-Law Arrangement, First Floor Laundry, First Floor Full Bath, Walk-In Closet(s), Open Floorplan, Granite Counters | |
| Range, Microwave, Dishwasher, Refrigerator, Washer, Dryer, Disposal, Stainless Steel Appliance(s), Water Softener Owned | |
| Not in DB | |
| Park, Curbs, Sidewalks, Street Lights, Street Paved | |
| — | |
| — | |
| Wood Burning, Gas Log, Gas Starter |
Tax History
| Year | Property Taxes |
|---|---|
| 2021 | $13,254 |
| 2023 | $13,531 |
Contact Agent
Nearby Similar Homes
Nearby Sold Comparables
Contact Agent
Listing Provided By
RE/MAX Professionals Select

