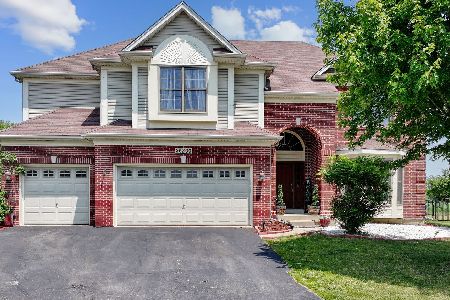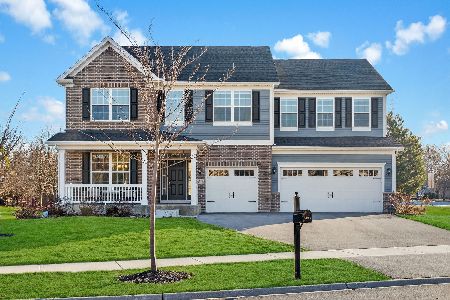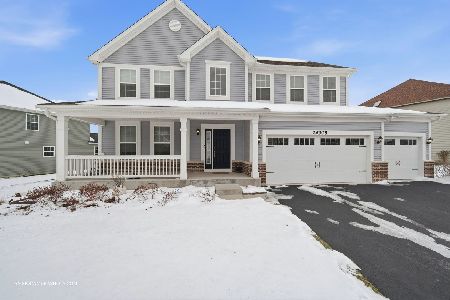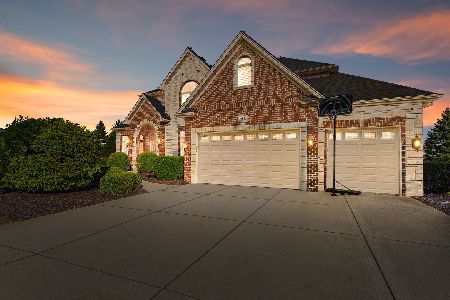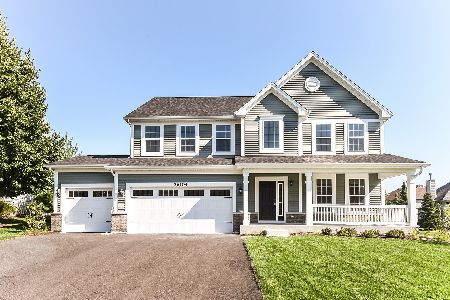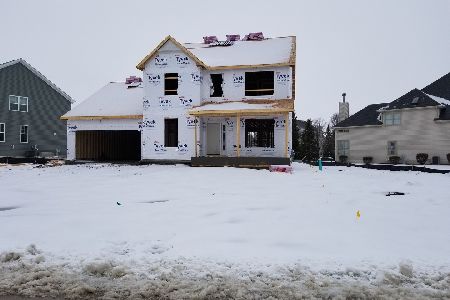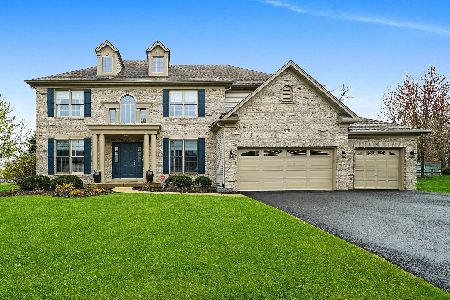26105 Milestone Drive, Plainfield, Illinois 60585
$378,000
|
Sold
|
|
| Status: | Closed |
| Sqft: | 3,974 |
| Cost/Sqft: | $101 |
| Beds: | 5 |
| Baths: | 3 |
| Year Built: | 2008 |
| Property Taxes: | $12,924 |
| Days On Market: | 3622 |
| Lot Size: | 0,28 |
Description
$100 per sq ft. Open, Bright & Upgraded to the Nines. 2 Sided Stone FP, Gourmet Kitchen with Kitchen Aid SS Cooktop, Double Ovens, Prof. Zephyr Exhaust. Granite, Quality Cabinets in a Rich Cherry Finish. Perfect Kitchen for Entertaining Centralized to Living areas. Custom Recessed Lighting Throughout. Rounded Drywall Corners, 6 Panel Pine Doors. Enormous Master Bedroom Suite. Bedrooms with Vaulted, Tray or Cathedral Ceilings. Full Bsmt has r/i plumb for 3 piece bath + framed for one or more Bedrooms, Home Theater, and Bonus rooms. 1st Flr Bedrm or Study next to Full Bath. Exquisite Brick Paver Extended Patio w B/I Grill, Firepit, Lighted Waterfall, Embedded with Mini Puck Lites, Sand Box. Side Exterior Door into Mudd Rm. Illuminated Brick Paver Walk will lead your guests to the Arched Two Story Entry. Dual Zoned Heat & A/C. $60k + in upgrades added after closing. Elementary School rating is a "10
Property Specifics
| Single Family | |
| — | |
| — | |
| 2008 | |
| Full | |
| WILDSTONE | |
| No | |
| 0.28 |
| Will | |
| Chatham Square | |
| 417 / Annual | |
| Insurance,Other | |
| Public | |
| Public Sewer | |
| 09181019 | |
| 0701303010170000 |
Nearby Schools
| NAME: | DISTRICT: | DISTANCE: | |
|---|---|---|---|
|
Grade School
Grande Park Elementary School |
308 | — | |
|
Middle School
Murphy Junior High School |
308 | Not in DB | |
|
High School
Oswego East High School |
308 | Not in DB | |
Property History
| DATE: | EVENT: | PRICE: | SOURCE: |
|---|---|---|---|
| 20 Jul, 2016 | Sold | $378,000 | MRED MLS |
| 10 Jun, 2016 | Under contract | $399,695 | MRED MLS |
| — | Last price change | $399,795 | MRED MLS |
| 31 Mar, 2016 | Listed for sale | $419,000 | MRED MLS |
Room Specifics
Total Bedrooms: 5
Bedrooms Above Ground: 5
Bedrooms Below Ground: 0
Dimensions: —
Floor Type: Carpet
Dimensions: —
Floor Type: Carpet
Dimensions: —
Floor Type: Carpet
Dimensions: —
Floor Type: —
Full Bathrooms: 3
Bathroom Amenities: Separate Shower,Double Sink,Garden Tub,Soaking Tub
Bathroom in Basement: 0
Rooms: Bedroom 5
Basement Description: Partially Finished,Bathroom Rough-In
Other Specifics
| 3 | |
| — | |
| Concrete | |
| Patio, Porch, Brick Paver Patio, Storms/Screens, Outdoor Fireplace | |
| — | |
| 94X135 | |
| — | |
| Full | |
| Vaulted/Cathedral Ceilings, Skylight(s), Hardwood Floors, First Floor Bedroom, First Floor Laundry, First Floor Full Bath | |
| Double Oven, Microwave, Dishwasher, Refrigerator, Washer, Dryer, Disposal, Stainless Steel Appliance(s) | |
| Not in DB | |
| — | |
| — | |
| — | |
| Double Sided, Wood Burning, Attached Fireplace Doors/Screen, Gas Starter |
Tax History
| Year | Property Taxes |
|---|---|
| 2016 | $12,924 |
Contact Agent
Nearby Similar Homes
Nearby Sold Comparables
Contact Agent
Listing Provided By
RE/MAX of Naperville

